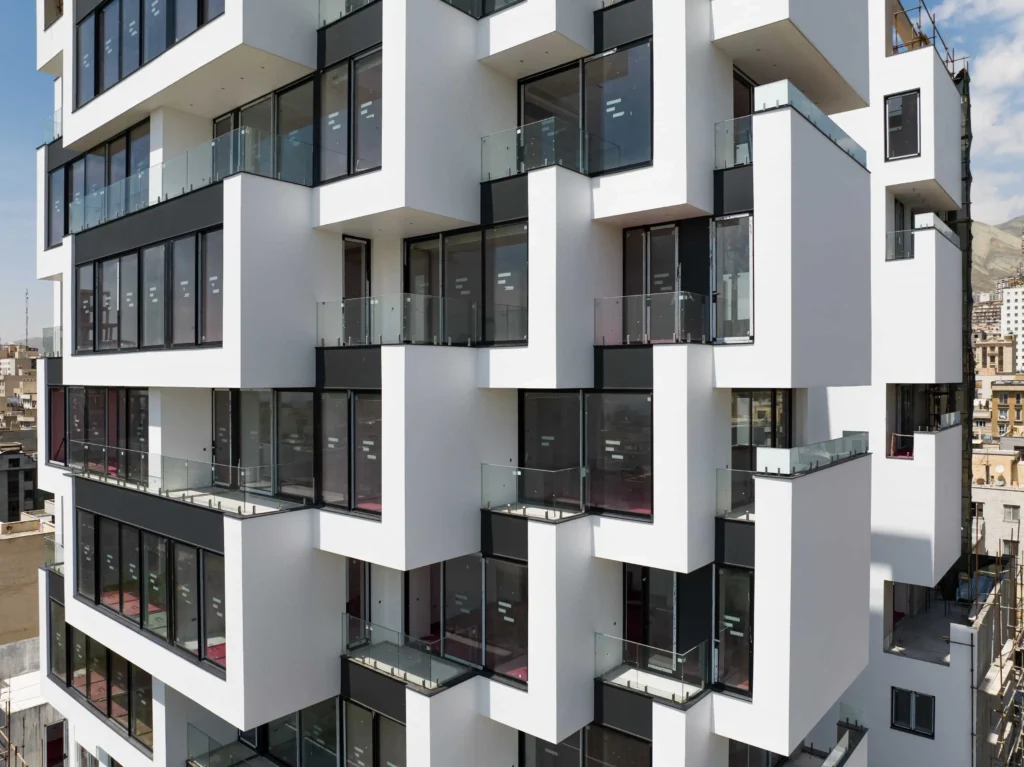10 residential floors, a ground floor with a mezzanine, and 4 basement levels

Function: Residential
Construction start and end date: 2020 – 2025
Location: Sa’adatAbad
Total Land Area: 1,614 m²
Total Built-up Area: 18,600 m²
No. of Floors: 14
10 residential floors, a ground floor with a mezzanine, and 4 basement levels
No. of Units: 59
Architect: Mohsen Tajeddin, Ehsan Karami (Challenge Studio)
Contractor: NEXATECH
Awards: The WINNER of 3rd NEXA Architectural Competition
The architectural design of this magnificent project was selected among 18 unique designs by a judging team consisting of the best architects in Iran due to its numerous physical potentials as it holds the third and largest architectural competition of NEXA. Since then, it shows its glory like a phoenix. This breathtaking project, along with numerous amenities suitable for residents, its unique interior design and facade and location in a neighborhood with a superb road system accessibility, has introduced itself as one of the most attractive projects, under ongoing construction.
Gym / Fitness Center
Café
Cinema
Meeting Room
Lounge
Management Office
Parking
Storage Room
Swimming Pool
Sauna
Jacuzzi
Massage Room
Conference Hall / Meeting Hall
Game Room
Project Progress
Project Progress
©2025 Nexa group. All Rights Reserved, Design by Iran T.C.P Co.
©2025 Nexa group. All Rights Reserved, Design by Iran T.C.P Co.