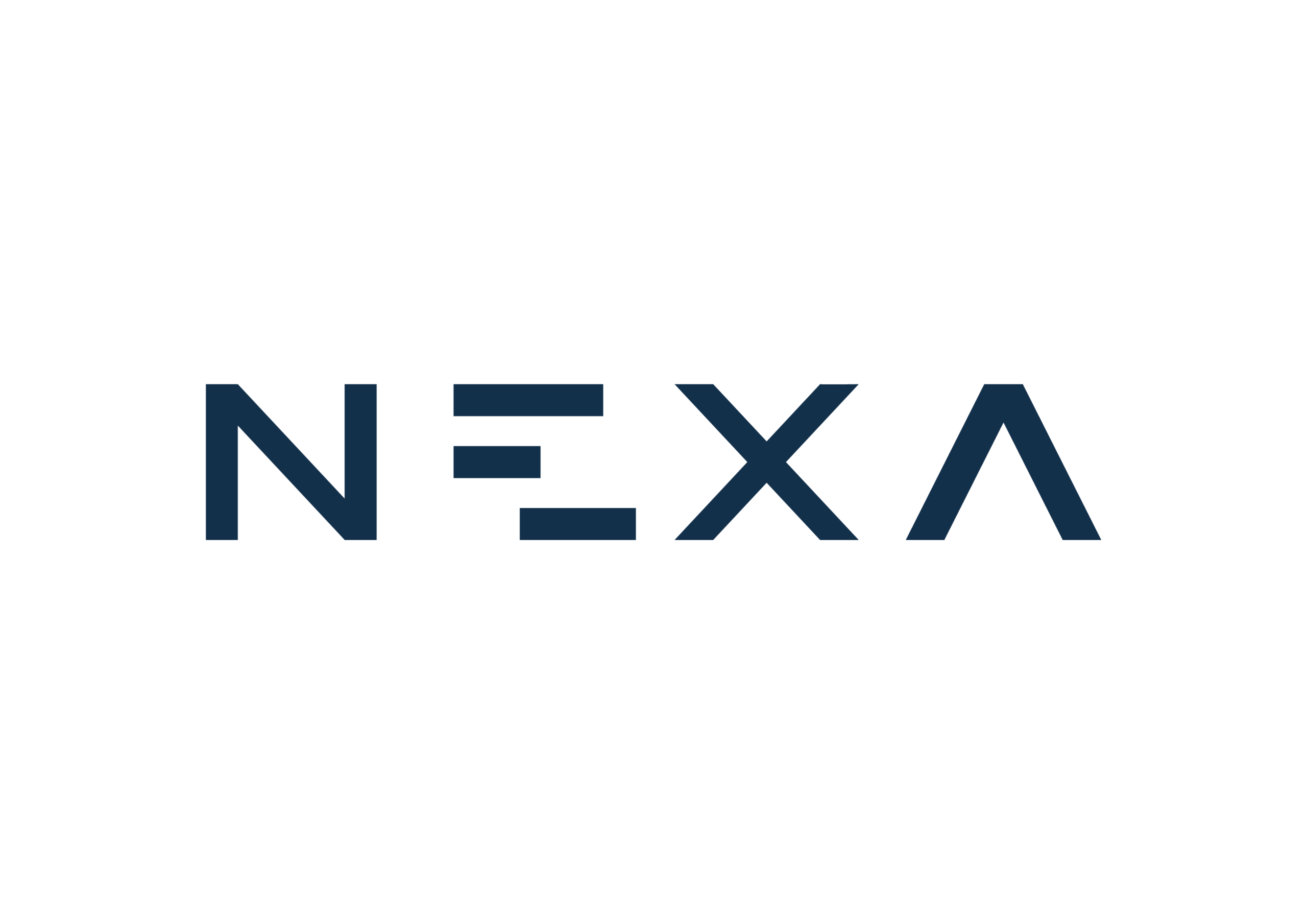Kara – Stak office

Apartment design is the answer to how the boxes are arranged. The initial state includes the desire to design a high facilities box and a set of boxes with unique features. Unlike the person who creates this demand, the architect forms the answer by focusing on the importance of the relationship with the neighbor, the neighborhood, the city, and the human relationship.
The boundaries of the territory have diminished in favor of the public benefit. The project seeks to provide a generous framework for living, which is reflected in the form of the building’s distance from the earth and its revitalization as a fragment of the past nature of the mountain ranges. Then, attention is paid to the view of the northern neighbors and the limits of the eastern and western buildings.
This move creates horizontal voids. These horizontal cavities share access to both passages with neighbors for access to the revitalized green bed of the land. Horizontal voids provide the potential to activate side views and access of central spaces to north and south views and the rigid wall opens the passages to green cavities and moderates the blockage of neighbors’ visions. The project seeks to open up residential boxes to light and vision and green space, which includes a variety of lighting, shading, natural ventilation, south view and access to private courtyards and maximum use of Green surfaces that are part of the destroyed natural layers of the project context.
Diminishing the boundary between the project and the neighborhood, the boundary between inside and outside the units, the placement of public spaces on the upper floors and roof, is an attempt to achieve a major goal: Denying the monopoly of pride and turning the Box into a House.












