PROJECT XIMA
Status : Completed
Construction start and end date : 2015 - 2019
Function : Residential
Location : Sa'adatAbad, Tehran
Units : 30
Client : NEXA Group
Architect : Golsa Mahmoudi, Masoud Hatami (Dida Office)
Contractor : Imen sazeh Fadak
The “Xima” building is located in one of the most tranquil areas of Saadat Abad, on the southeast side of Farhang Square, on a 1,300 square meter plot. “Xima” maintains the essence of traditional Iranian homes while offering the finest and most diverse amenities of apartment living.
This building has 9 floors above ground and 3 underground levels. It includes two ultra-luxurious penthouses with private green roofs on the 8th floor, two similar units on the 7th floor, 24 beautiful units with four different floor plans on floors 1 to 6, and two unique duplex units on the ground floor.
The distinct and unique façade, various attractive floor plans, and a wide range of amenities are some of the notable features of the luxurious and modern “Xima” project. The amenities of this building include a beauty salon, swimming pool, gym, meeting hall, spa, and massage rooms. It is worth mentioning that all the materials used in this building are from top international brands.
“Xima” offers the full experience of modern living with the comfort of life designed in an Iranian style.



Features of the Zima Project
• 1,300 square meters of land area
o 10,300 square meters of total built-up area
o 9 residential floors above ground
o 3 underground floors
• 8 different floor plans
o Ground floor
One 290 square meter duplex unit (3 bedrooms and a multi-purpose suite)
One 250 square meter duplex unit (3 bedrooms)
o Floors 1 to 6
Six 170 square meter western units (3 bedrooms)
Six 170 square meter eastern units (3 bedrooms)
Six 190 square meter units (3 bedrooms)
Six 215 square meter units (3 bedrooms)
Two 370 square meter units (3 bedrooms and a multi-purpose suite)
Two 420 square meter penthouses (3 bedrooms, a multi-purpose suite, and a private green roof with attractive amenities)
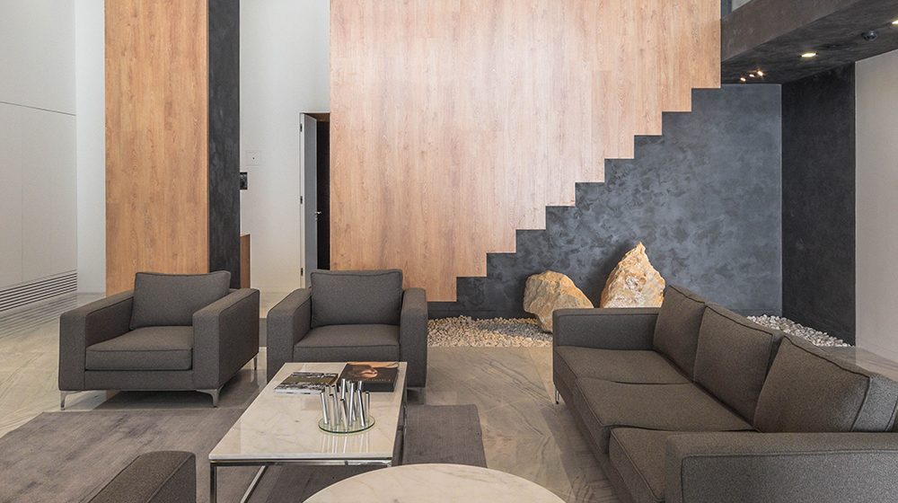
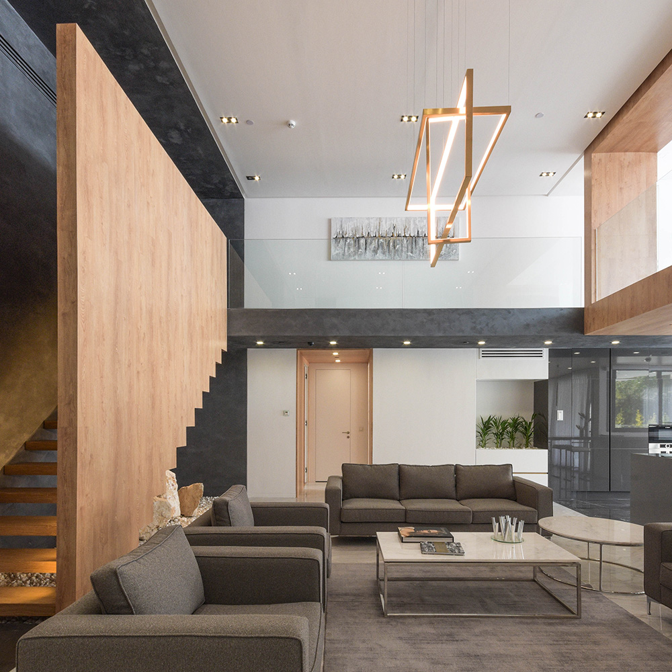

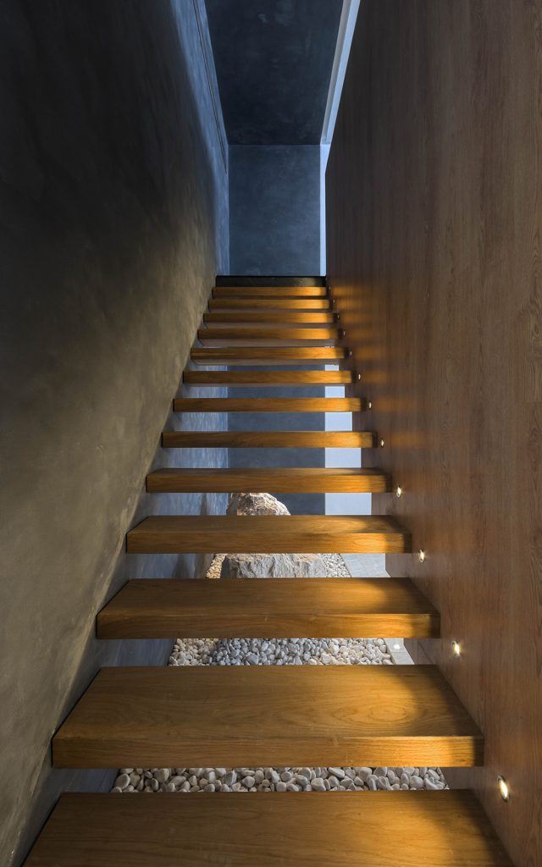
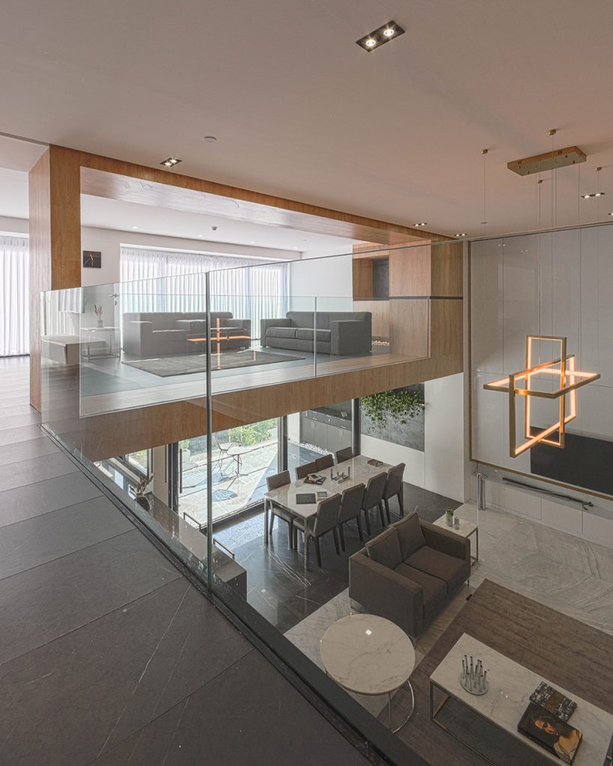
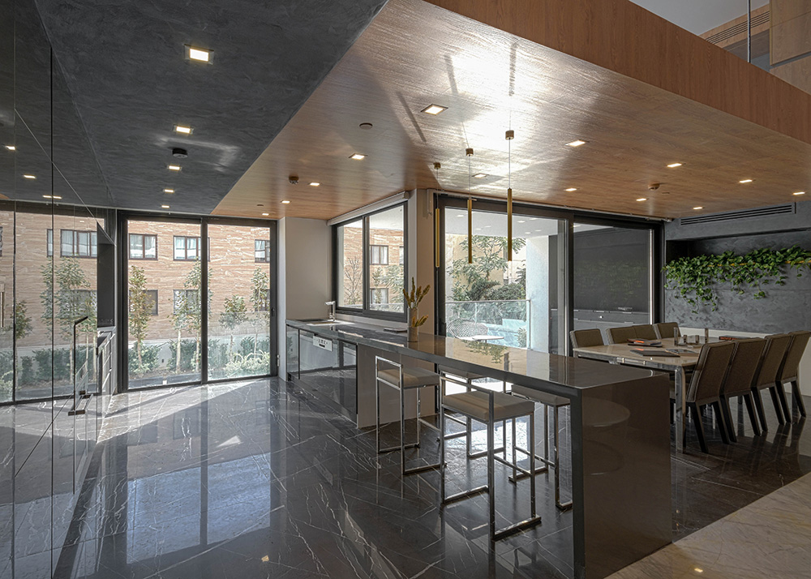
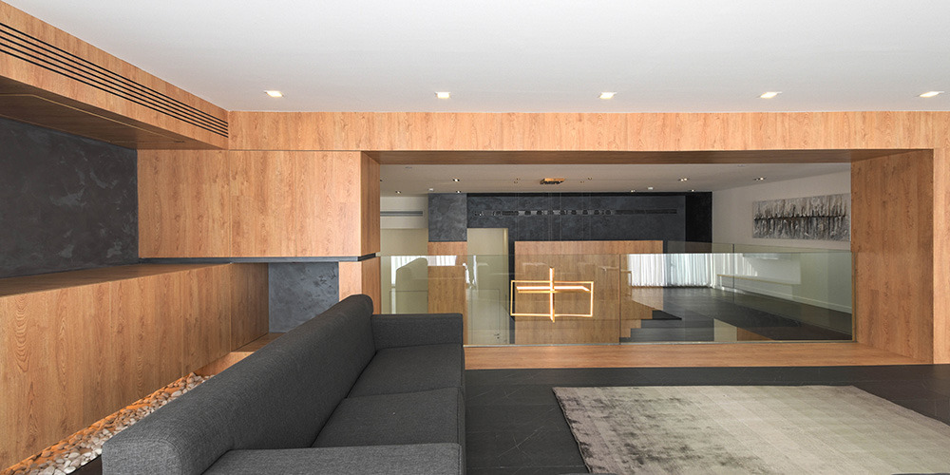
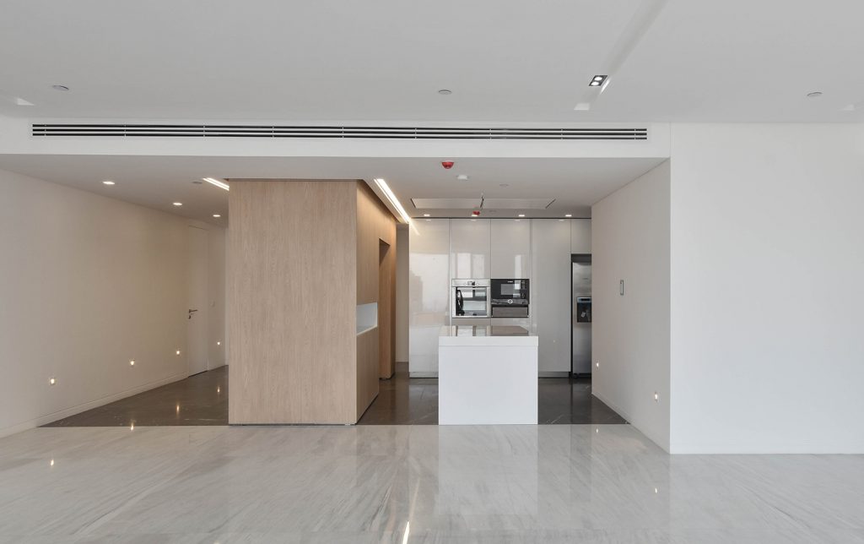

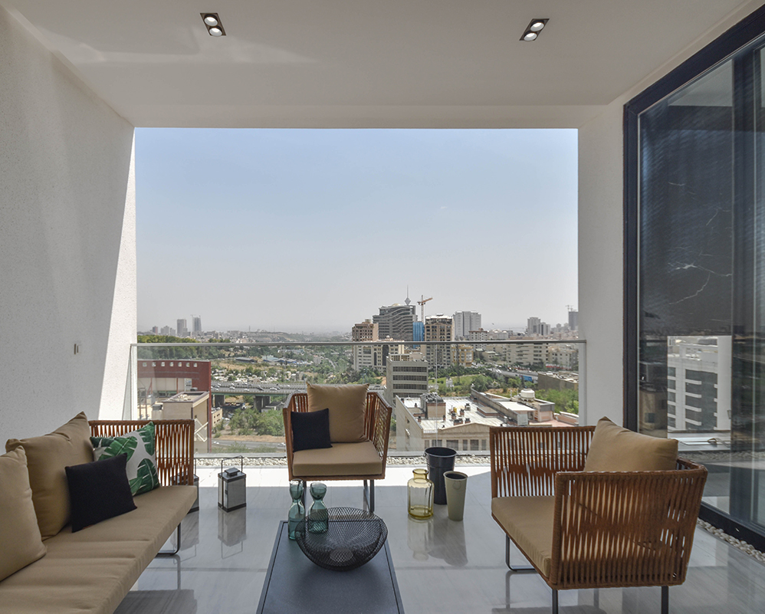


Amenities
- 400 m2 Lobby
- Free coffee-shop
- 200 m2 pool
- Jacuzzi, sauna and steam-room
- Equipped gym
- Spa and massage room
- Beauty room
- 175 m2 convention hall
- High speed wireless internet
- Home Automation
- 78 parking spots
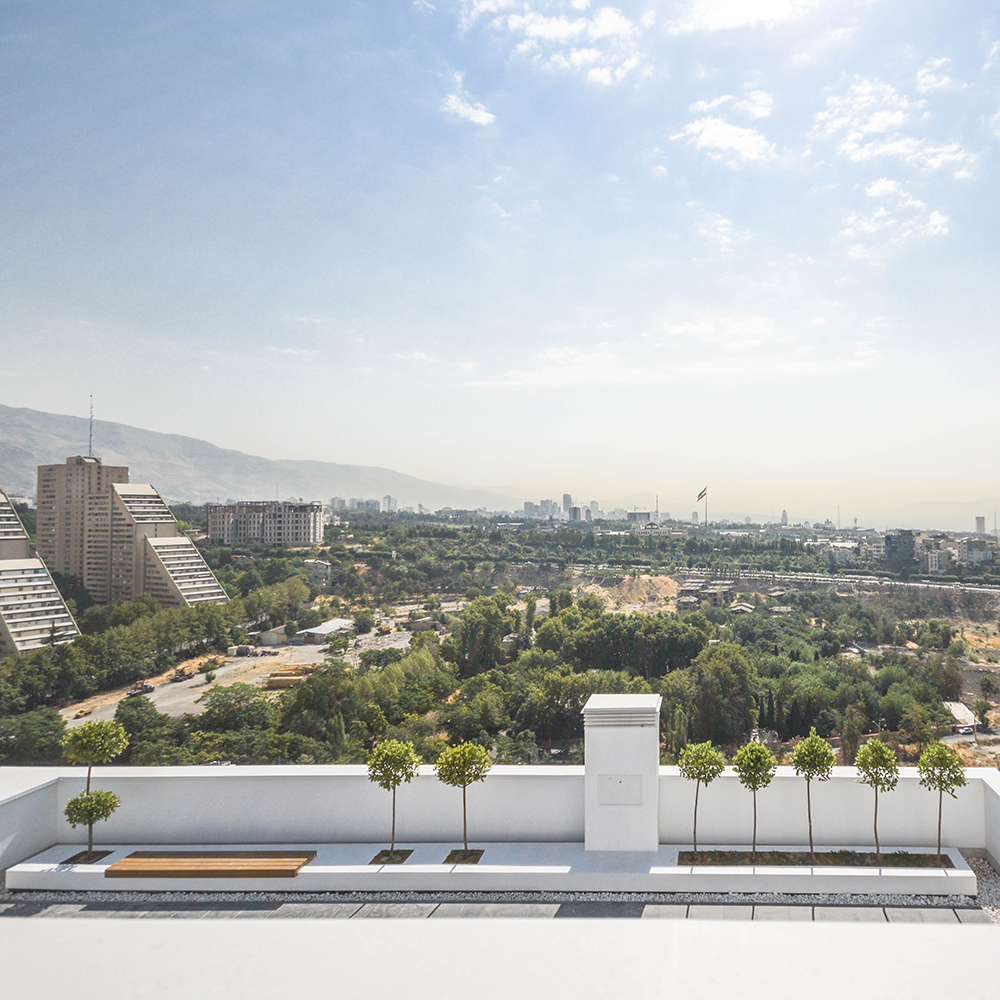
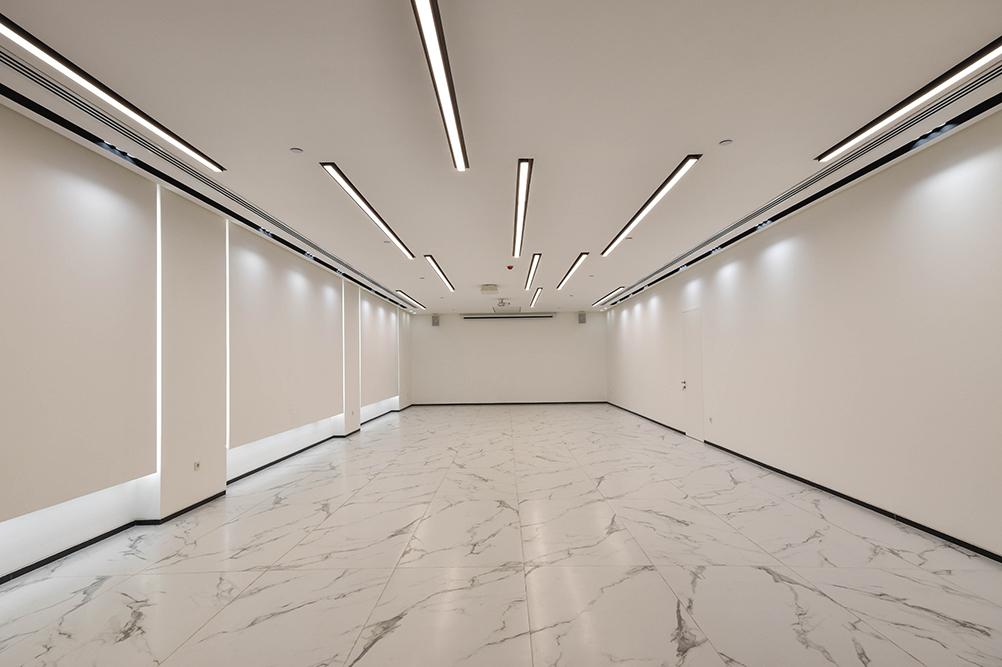



Sales office:
- Office
- +98 21 22 1212 00
- Sales Managers
- +98 912 803 503 1 Homayun Shakib
- +98910 9010 400 Saman Gooran
All units are sold.





