PROJECT PIXEL
Status : Under Construction
Construction start and end date : 2022-2025
Function : Residential
Location : Sa'adatAbad
Units : 24
Client : Nexa Group
Architect : Masoud Hatami (Dida Office)
Contractor : NEXALINE
This building is located next to the Zima building, the 28th project of Nexa Group.
A building consisting of 26 units, along with luxury facilities and architecture, whose location and diversity in its plans have doubled the attractiveness of the 36th project of Nexa.
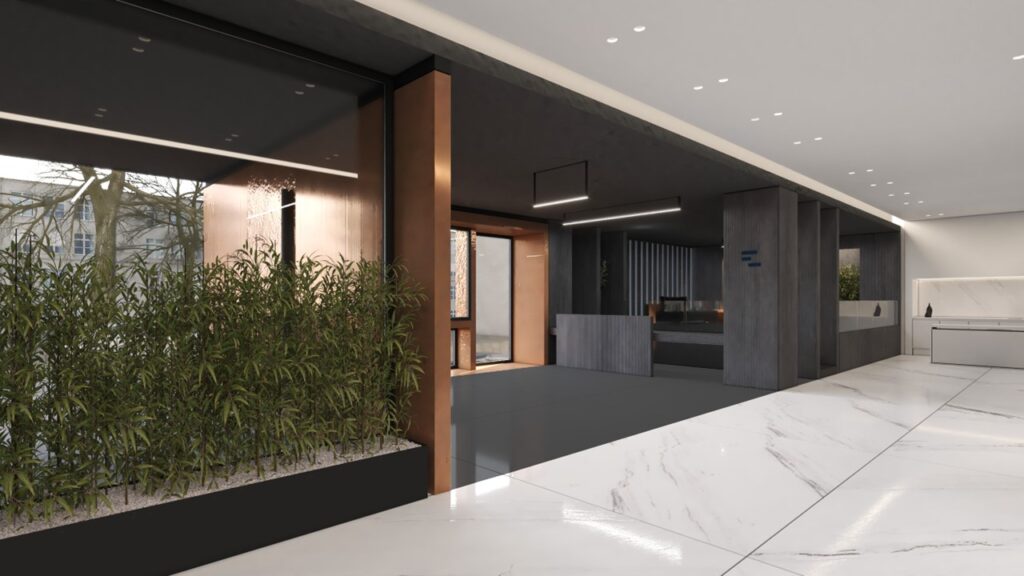
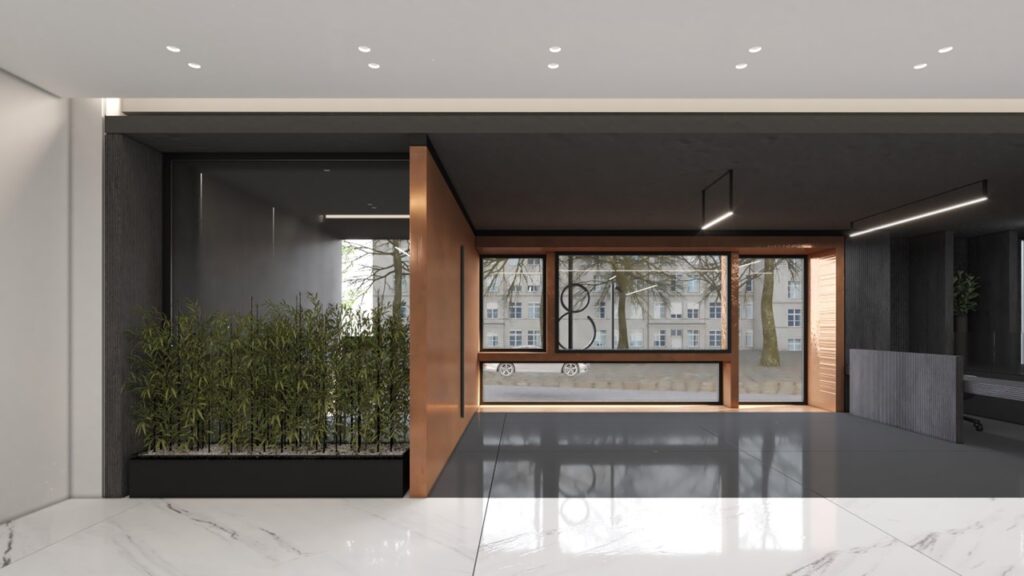
Pixel also have
- 1003 m² land area
- 6492 m² gross floor area
- 10 floors (total)
- 4 underground & ground
- 6 residential
- 24 units
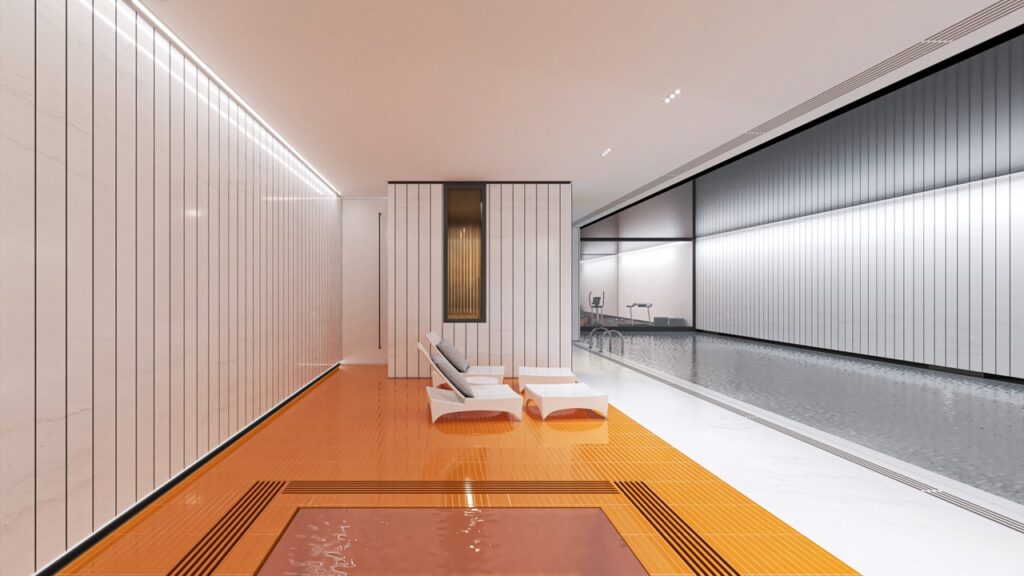
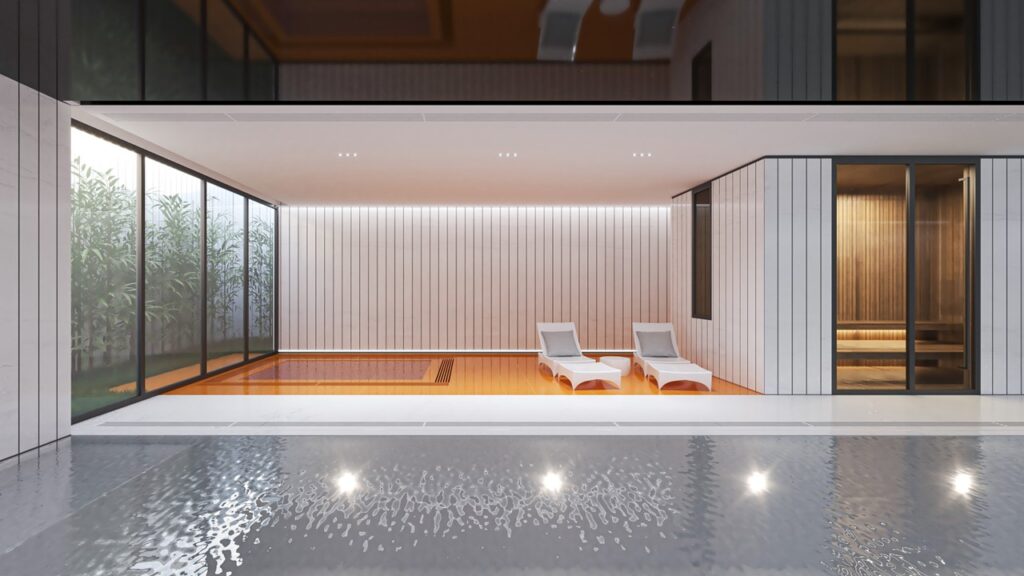
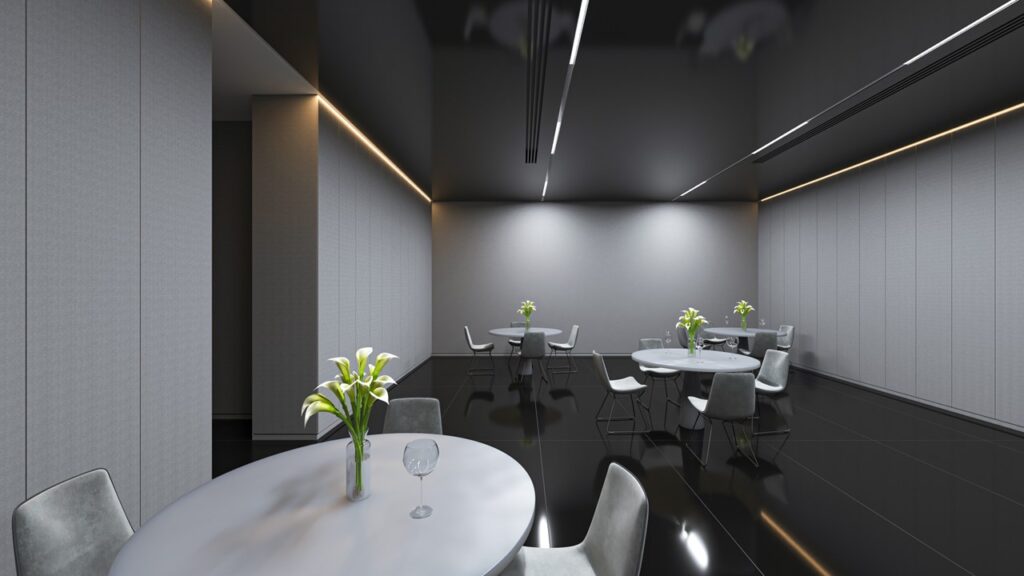
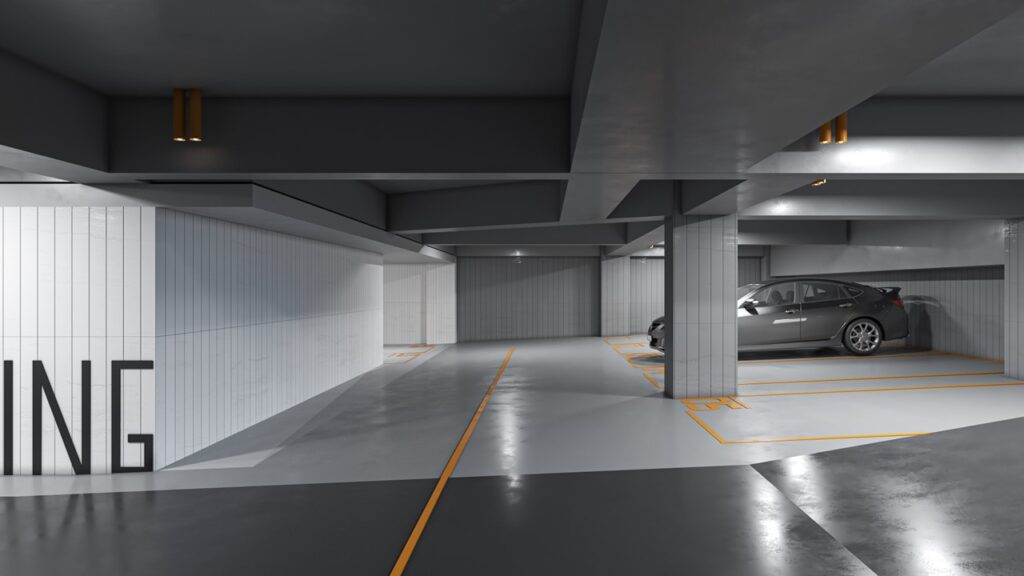
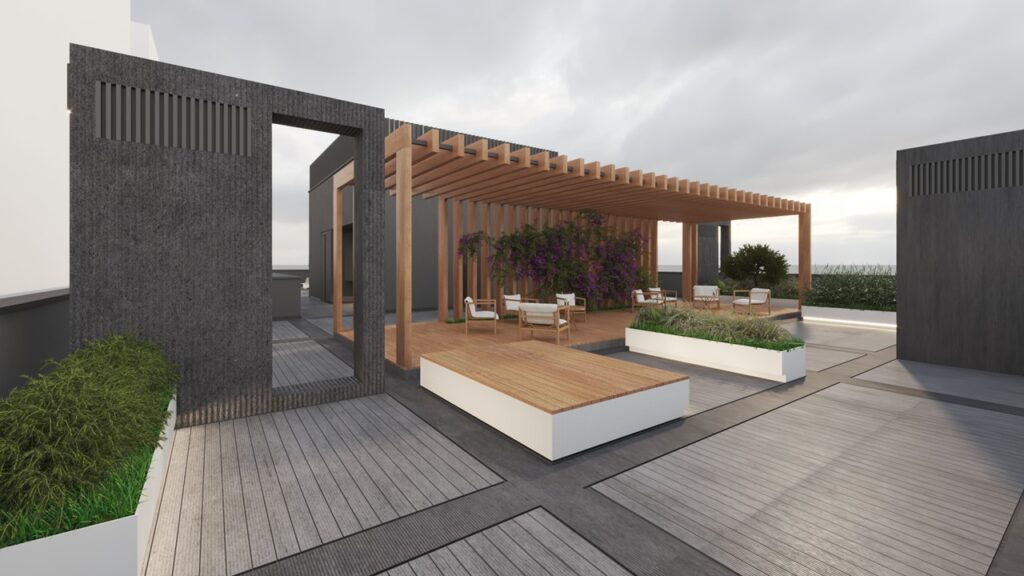
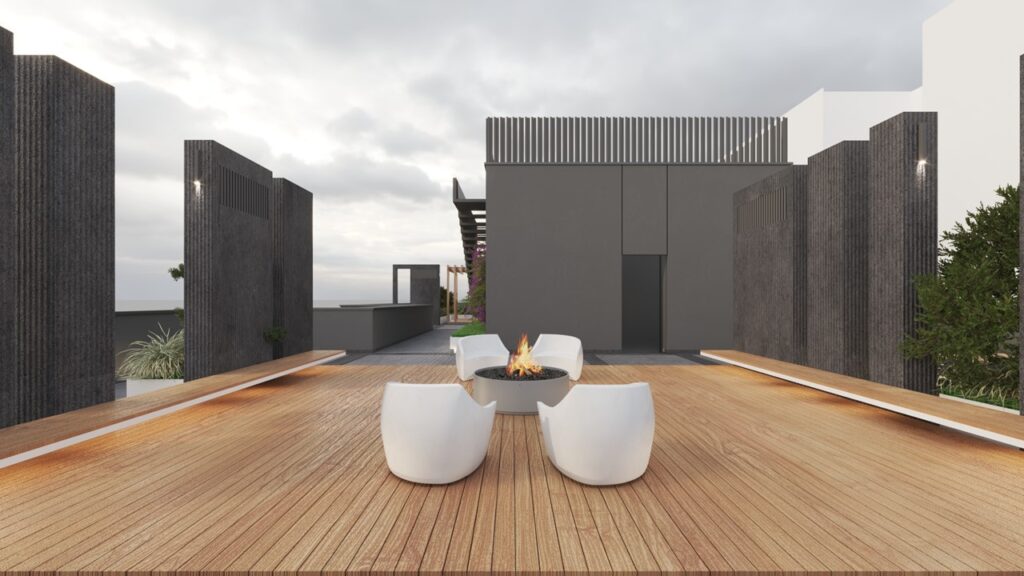
Amenities
- Lobby
- Multi-purpose Saloon
- Health Club
- Gym
- Pool Complex (main pool, sauna, steam room)
- Coffee-shop
- Parking spot
- Storages
- Roof Garden









Units
- 2 Units in ground floor
- 150 and 316 m² (2 to 4 bedrooms)
- 24 Units 1st to 6th floor
Report of November 2024 on the progress of project operations
Sales Information
- Office
- 02152198





