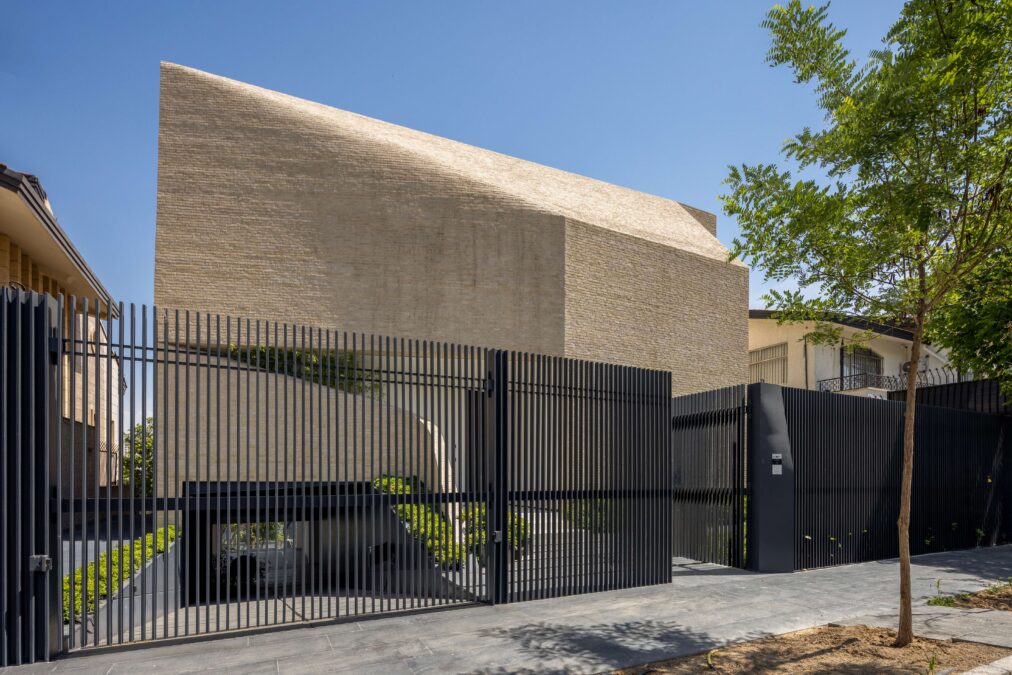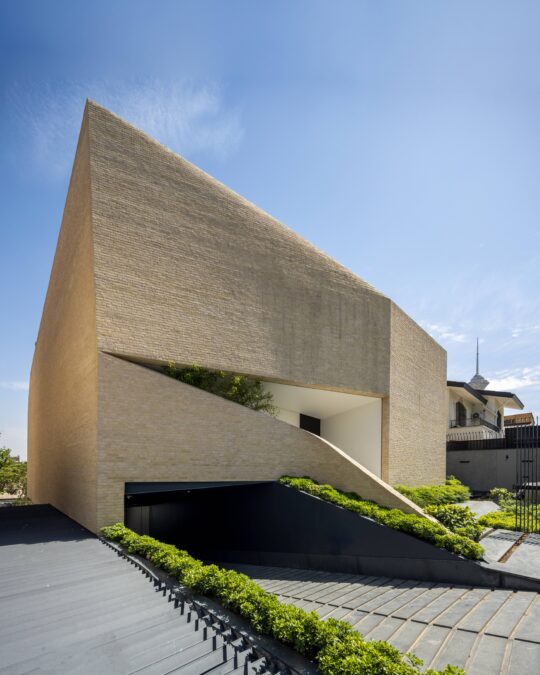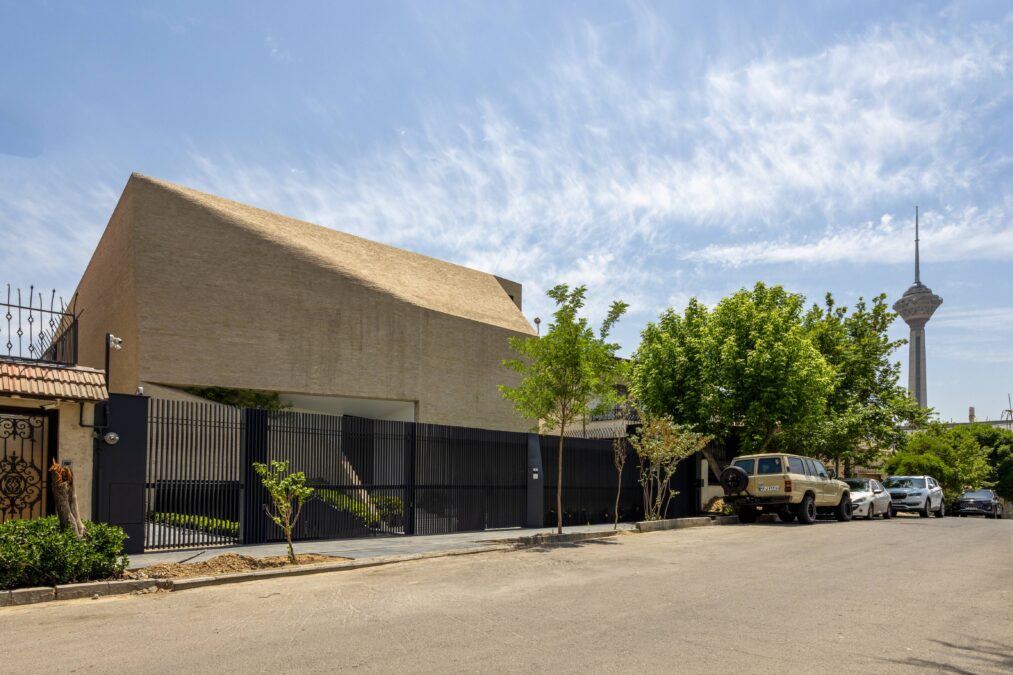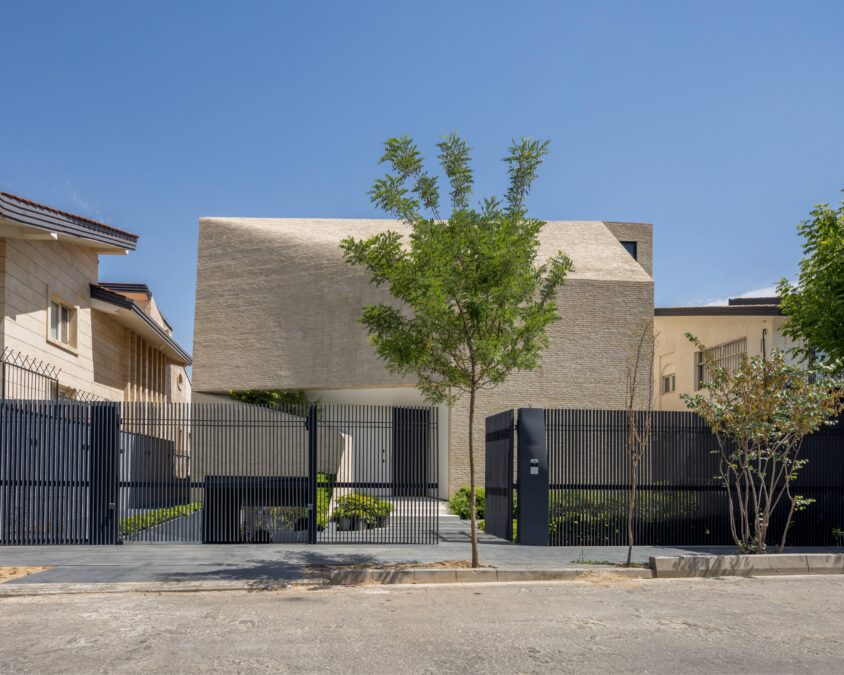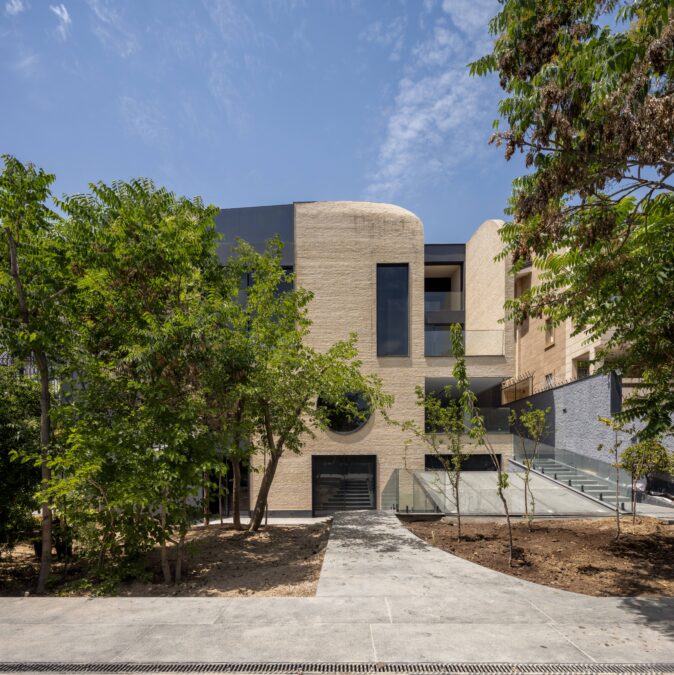PROJECT DEY VILLA
Status : Completed
Construction start and end date : 2021-2024
Function : villa
Units : 1
Location : Shahrak-e-Gharb
Architect : Alireza Taghaboni (Next Office)
Contractor : Nexaline
:
Villa Dey is a unique building with unparalleled luxury features, commissioned by the client and built by the creative team at Nexaline on Iran Zamin Street, in the heart of Shahrak-e Gharb. With its stunning design and a spirit full of grandeur and beauty, Villa Di has become one of the most masterful architectural works in the area.
This villa is not just a structure; it is a vibrant piece of contemporary architectural art with a modern, minimalistic, and avant-garde facade that captivates every onlooker. One of the notable features of Villa Dey is the absence of traditional windows in its facade; instead, natural light flows through the skylight system at various levels of the building, creating a bright and enchanting atmosphere. This innovative design, which is also somewhat challenging, enhances the sense of freshness and freedom in the interior space and allows residents to enjoy natural light in an extraordinary way.
The distinctive and prominent architecture of this building, with its soft lines and unique simplicity, brings a sense of balance and harmony. Luxurious and high-quality materials, along with unique details, have transformed this building into a remarkable and incomparable space.
Villa Dey is designed as a five-story building with a unique and efficient layout. The first floor features three master bedrooms and a green rooftop space complete with a barbecue and a glass jacuzzi, providing a luxurious and delightful experience. This floor also includes a semi-private living area and a separate TV room that enhances the comfort and ease of the residents.
As mentioned, a significant portion of the natural light in this building is provided by the skylight system. This system, with an area of approximately 60 square meters, skillfully directs natural light into the space and creates a distinctive and unique view. The glass skylight efficiently distributes light throughout the building and facilitates connectivity between floors. This design not only brings exceptional brightness but also reinforces the sense of connectivity and cohesion between different areas.
Access between the first floor and the ground floor is made through specially designed wooden stairs. On the ground floor, a fully equipped kitchen featuring reputable Miele appliances and a smart bedroom with a glass master bathroom and a terrace with breathtaking views elevate the living experience beyond contemporary standards. This creative design provides a pleasant and remarkable environment for the residents.
The basement floor includes a parking area with a central courtyard design and a guest parking space. Additionally, a caretaker’s space equipped with all necessary amenities for residents is located on this floor. In the second basement level, there is a recreational and fitness area with amenities such as a gym, video projection, billiard table, and a fully equipped kitchen featuring Bosch appliances. A home theater with the latest equipment adds a unique charm to this level.
The third basement level includes the main recreational space with a swimming pool, gym, sauna, and jacuzzi, which, with its tall ceiling, stands as one of the most beautiful spaces in the building. The specific architectural details of this area make it dynamic and pleasant.
The interior spaces of Villa Dey, with their creative lighting and use of natural elements, create a warm and inviting atmosphere that embodies beauty and tranquility. The rooms, designed intelligently with delightful views, provide a worthy accommodation for families and guests. Architectural balconies and spacious terraces open the doors of life to nature, providing residents of Villa Dey with unmatched opportunities to enjoy pleasant evenings and remarkable experiences.
In addition to luxurious amenities such as a modern design private swimming pool, a cinema hall with top-of-the-line equipment, and an expansive green space that leads to unparalleled tranquility, this villa has become a dream sanctuary for lovers of beauty and luxury living.
Villa Dey is a manifestation of beauty, art, and functionality; a place where every day unfolds in a comforting embrace, celebrating the splendor of modern life. This is not just a house; it is an experience, a unique lifestyle where every moment is unforgettable and astonishing. This villa is, in every sense, a corner of paradise where beauty, serenity, and comfort intertwine.
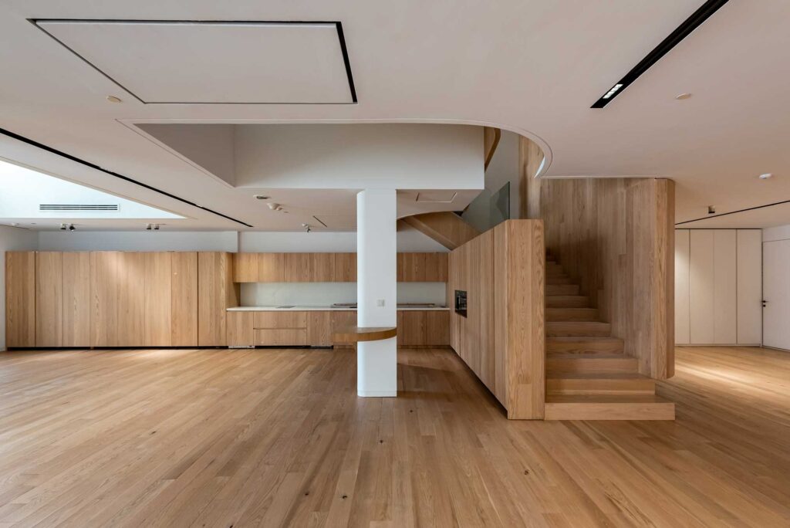
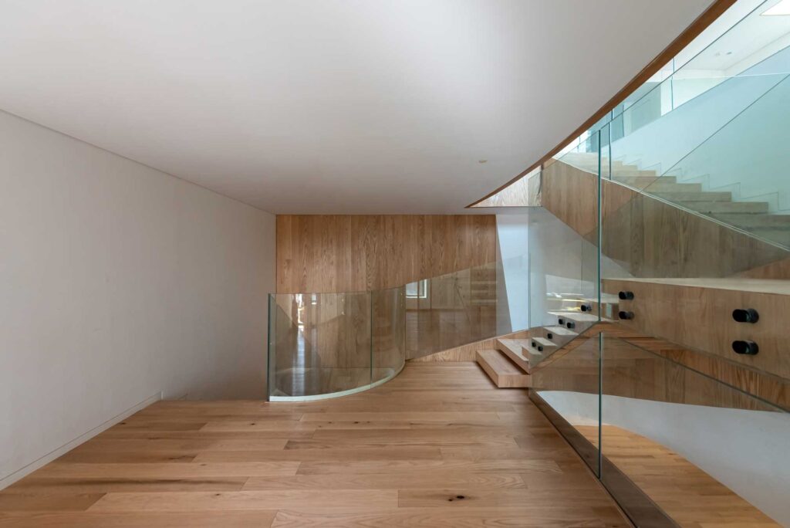
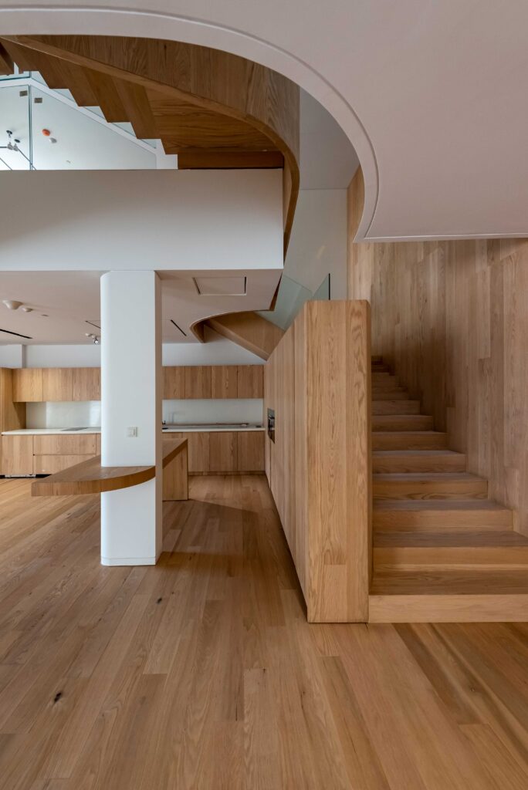
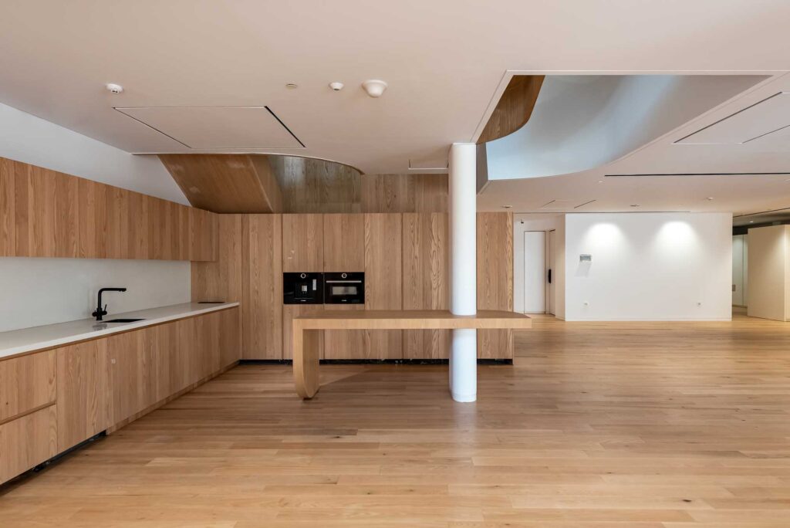
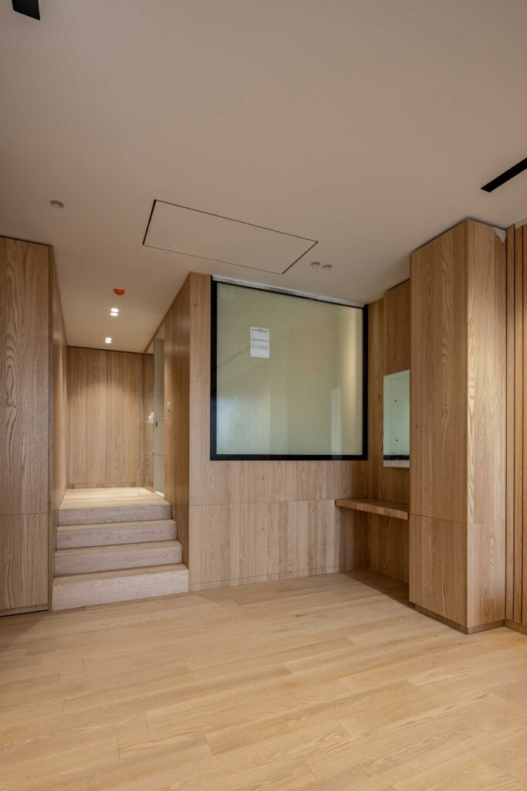
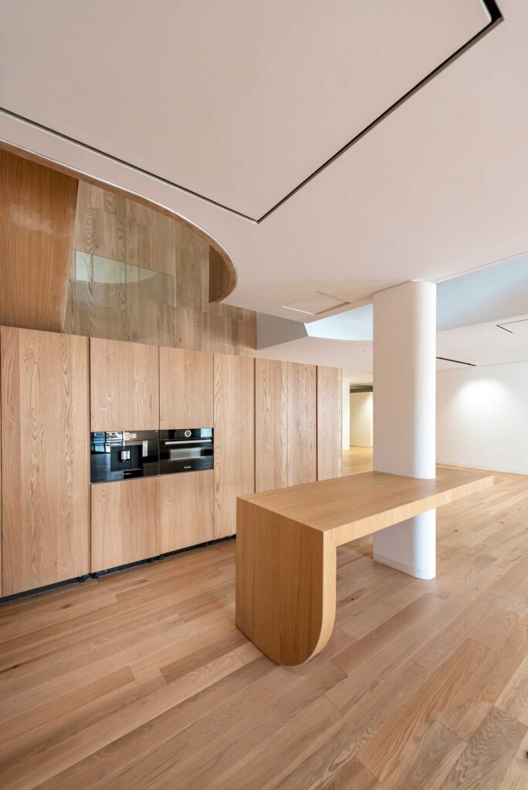
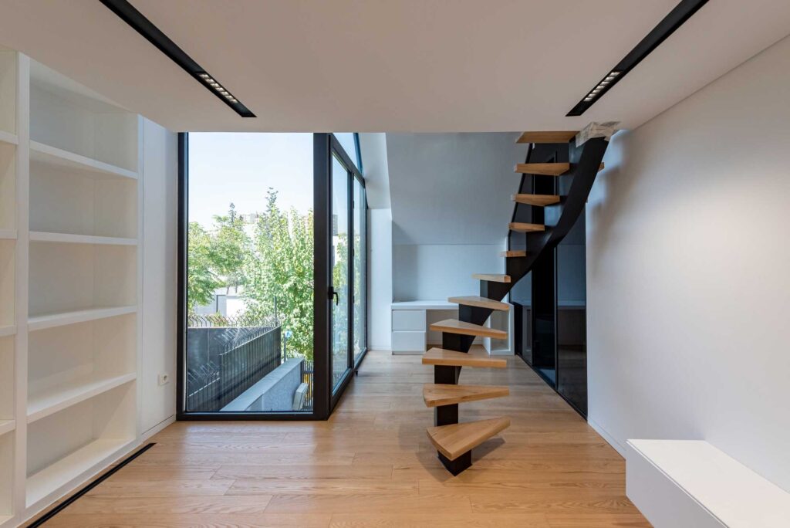
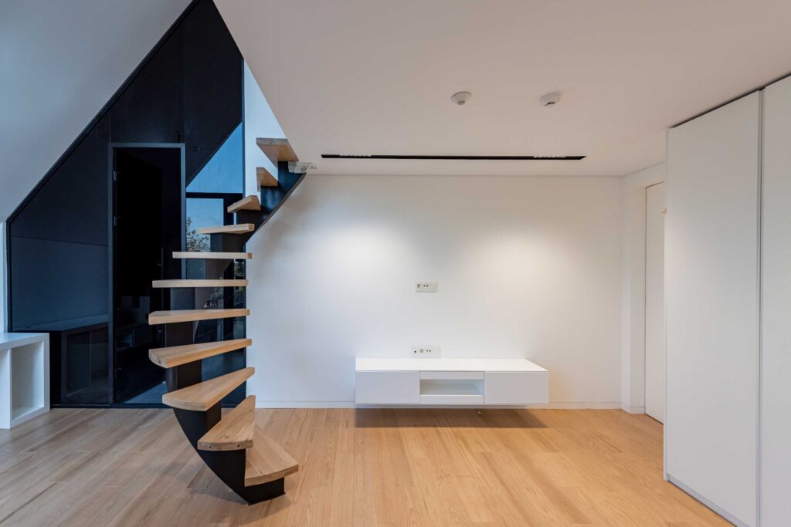
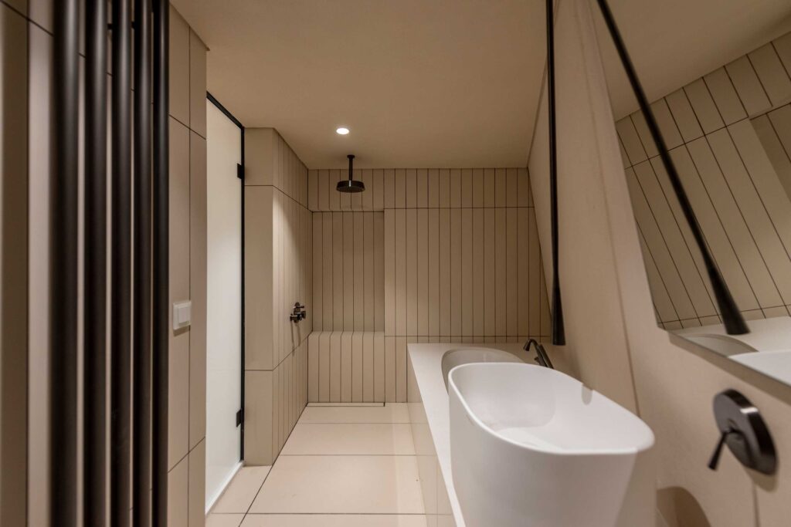
DEY also have
- 860m² area
- 5 Floors (total)
- 3 underground
- 2 Residential
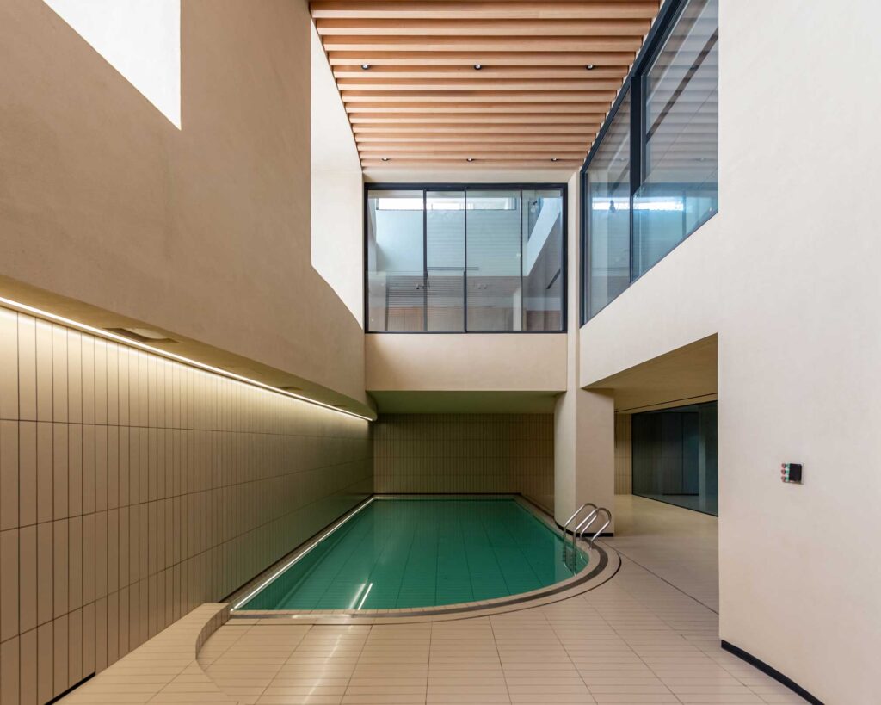
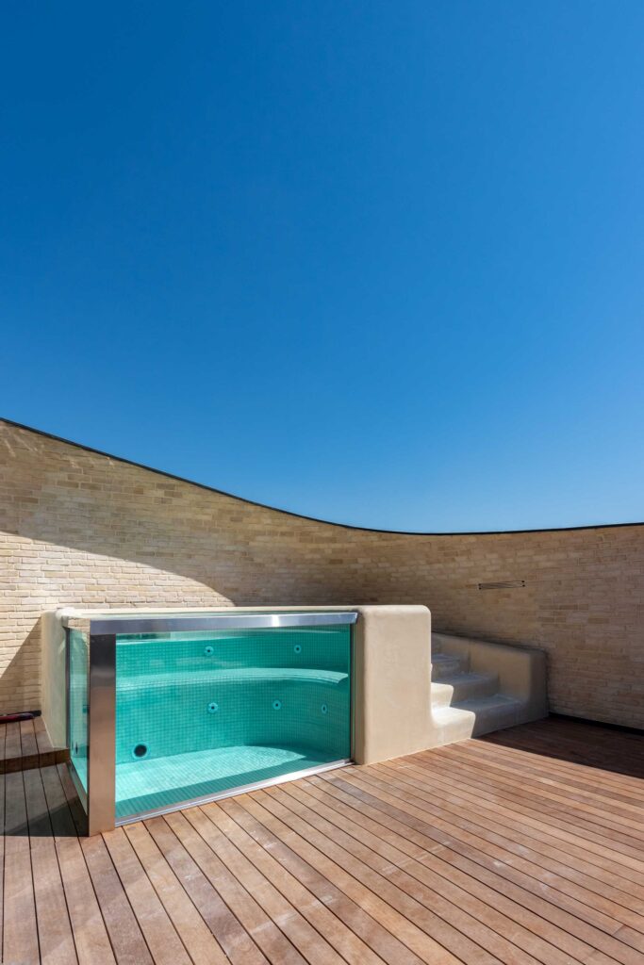
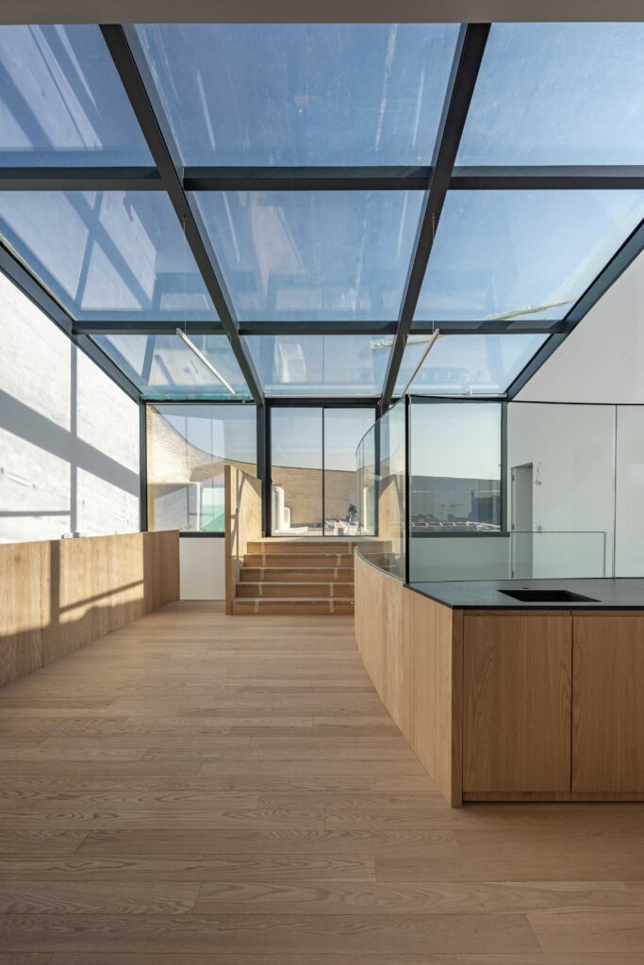
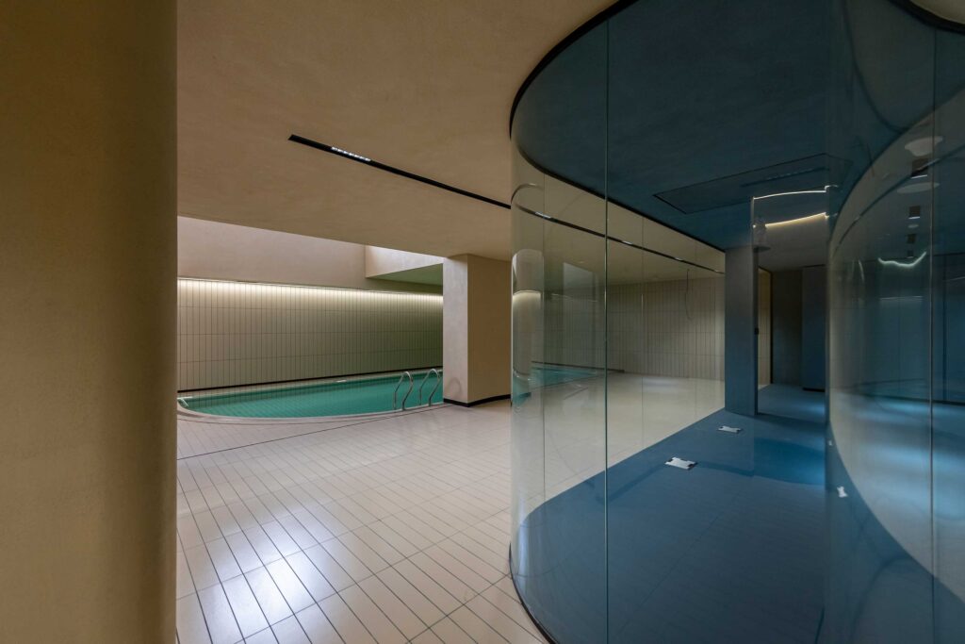
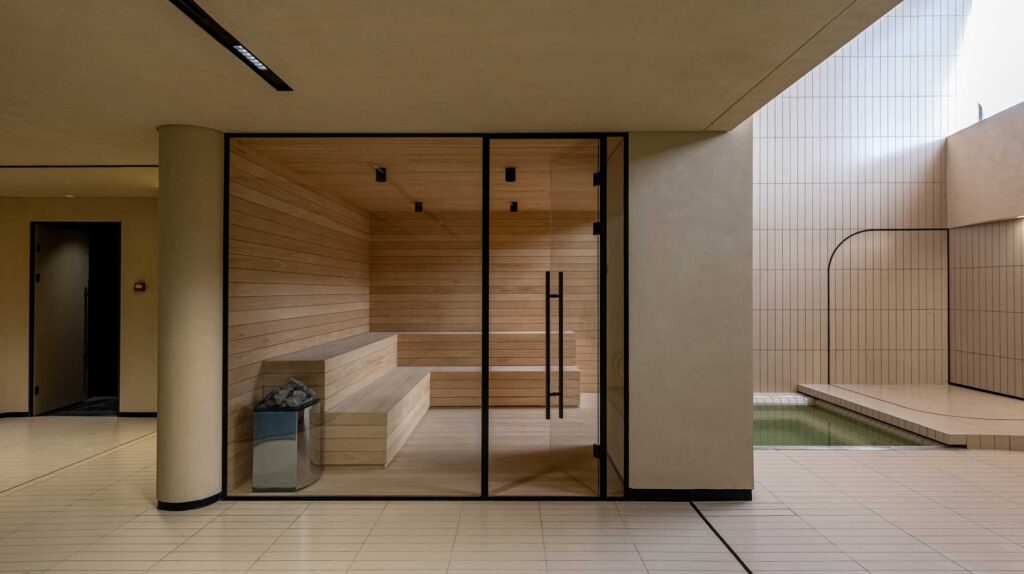
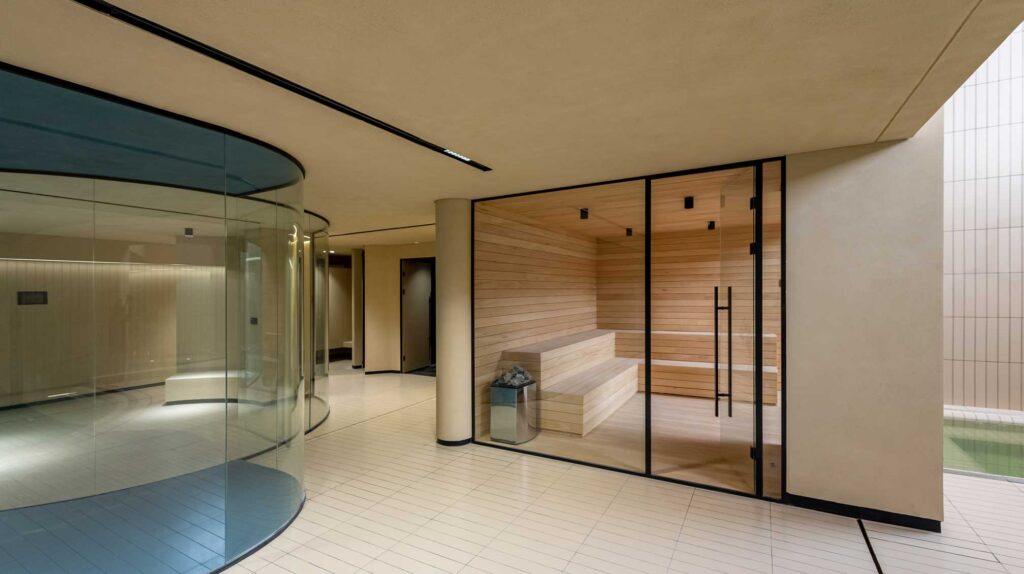
Amenities
- Pool complex
- Sauna & Jacuzzi
- Gym
- Roof garden with jacuzzi
