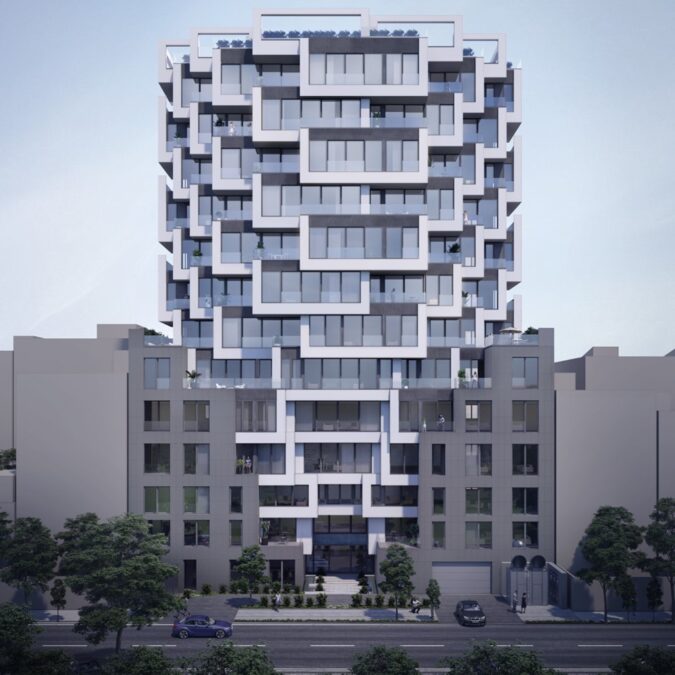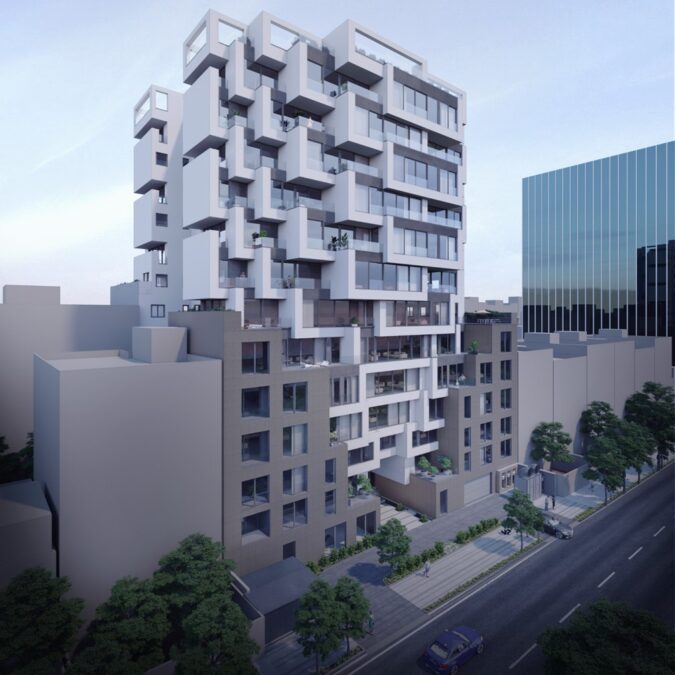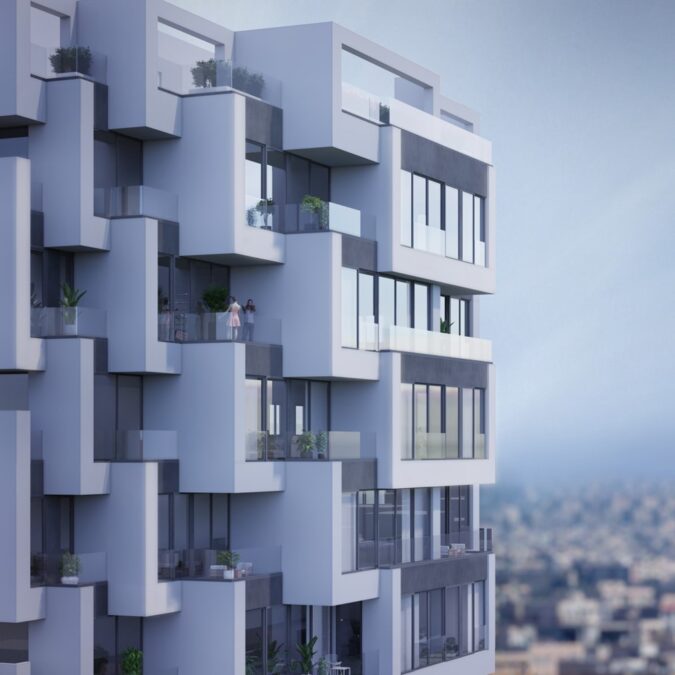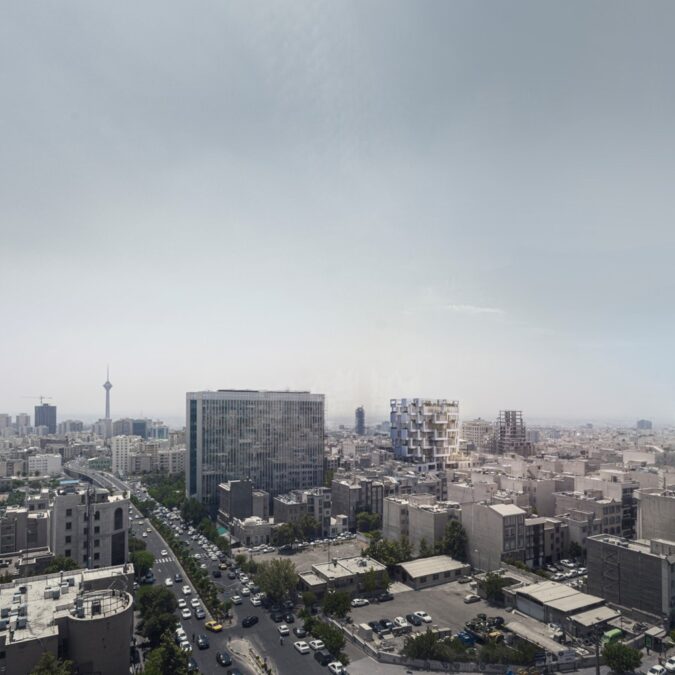PROJECT PHOENIX
Status : Under Construction
Construction start and end date : 2020 - 2025
Function : Residential
Location : Sa'adatAbad
Number of Units : 59
Client : NEXA Group
Architects : Mohsen Tajeddin, Ehsan Karami (Challenge Studio)
Contractor : NEXATECH
Awards : The WINNER of 3rd NEXA Architectural Competition
The architectural design of this magnificent project was selected among 18 unique designs by a judging team consisting of the best architects in Iran due to its numerous physical potentials as it holds the third and largest architectural competition of Nexa. Since then , it shows its glory like a phoenix. This breathtaking project, along with numerous amenities suitable for residents, its unique interior design and facade and location in a neighborhood with a superb road system accessibility , has introduced itself as one of the most attractive projects, under ongoing construction.




Phoenix also have
- 1614 m² land area
- 18600 m² gross floor area
- 14 floors (total)
- 4 underground
- 10 residential
- 59 units
















Amenities
- Lobby
- Multi-purpose Saloon
- Health Club
- Gym
- Pool Complex (main pool, sauna, steam room)
- Jogging Track on roof
- Coffee-shop
- Cinema
- Beauty Saloon
- Carwash
- Parking spot
- Storages











UNITS
- 4 Duplex units
- 180 m2 to 228 m2 – 2 and 3 Bedrooms
- 1st to 3rd Floor 7 Units
- 85 m2 to 195 m2 – 1 to 3 Bedrooms
- 4th Floor 6 Units
- 85m2 to 270m2 – 1 to 3 Bedrooms
- 5th to 8th Floor 5 Units
- 118m2 to 248m2 – 1 to 4 Bedrooms
- 9th and 10th Floors 4 Units
- 195m2 to 232m2 – 3 Bedrooms
Pictures of the project being built
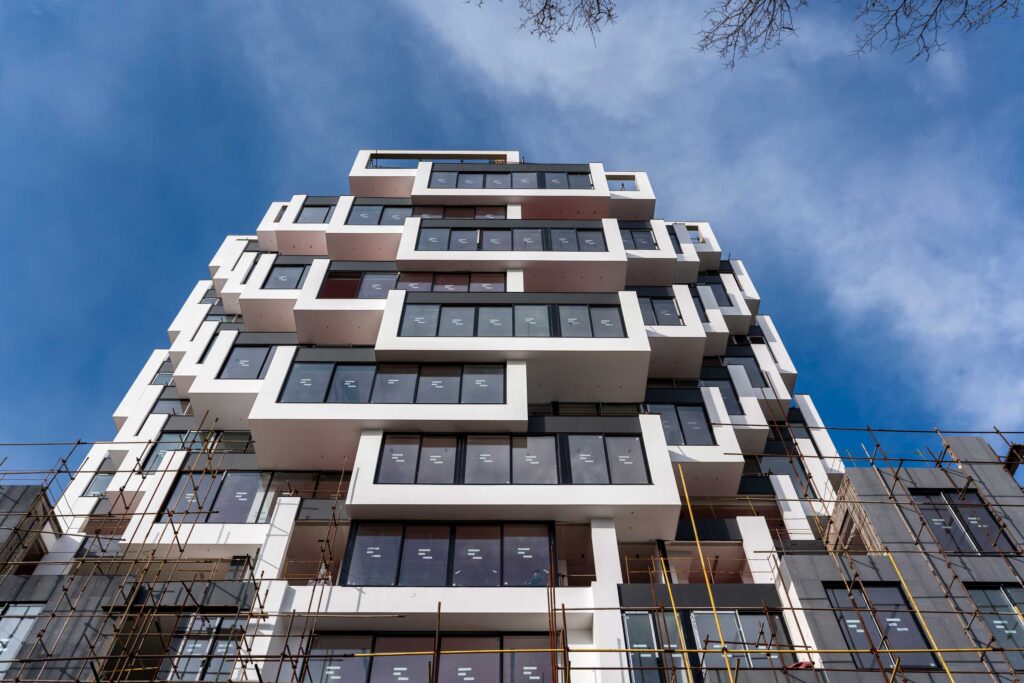
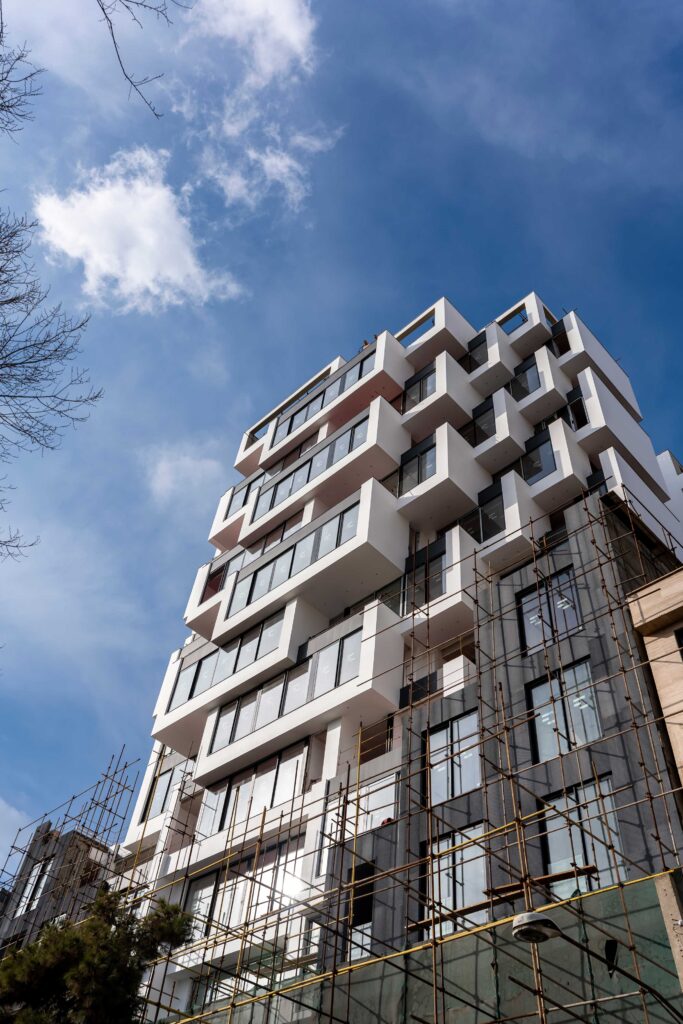
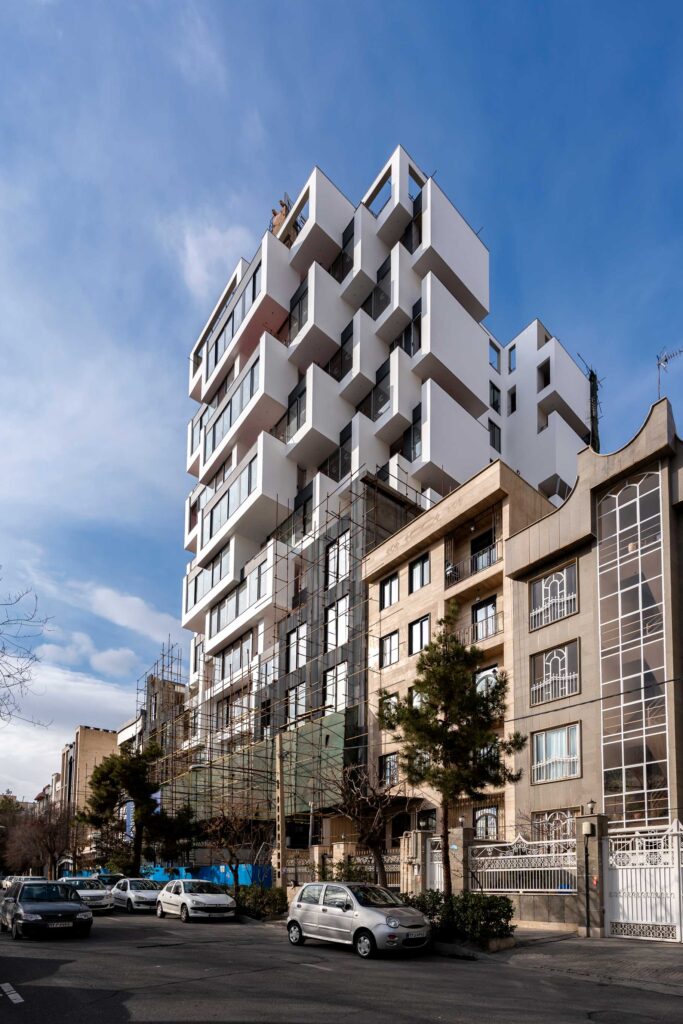
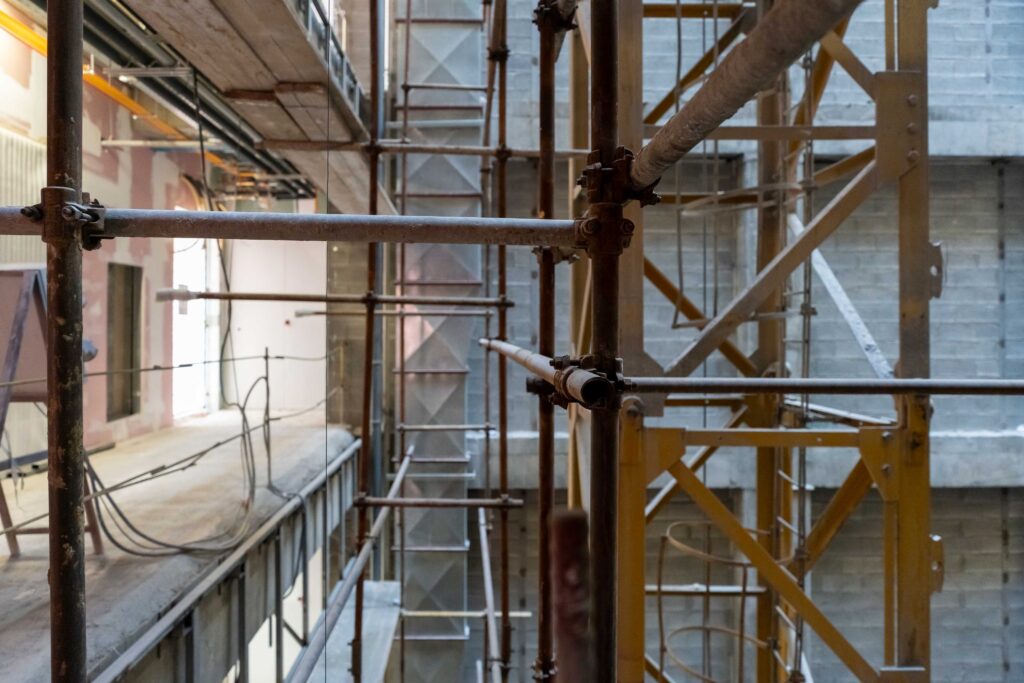
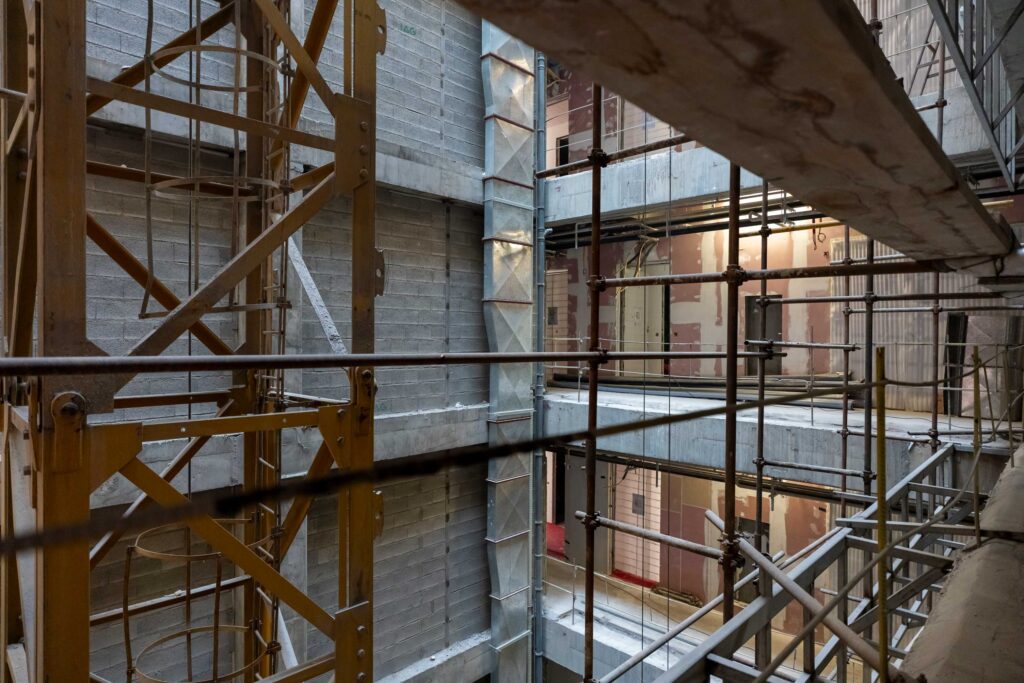
Report of November 2024 on the progress of project operations
Sales Information
- Office
- +98 21 52198
