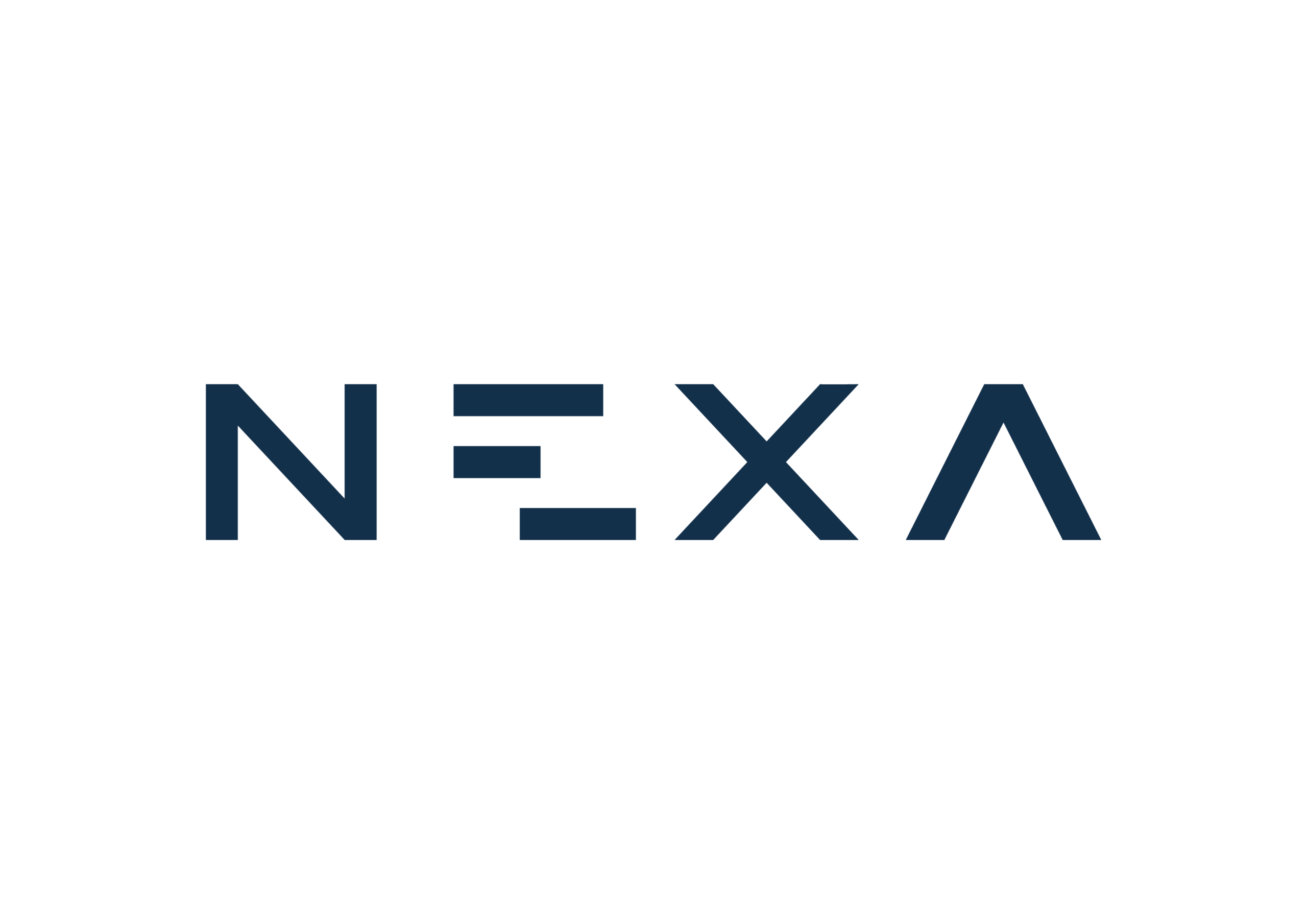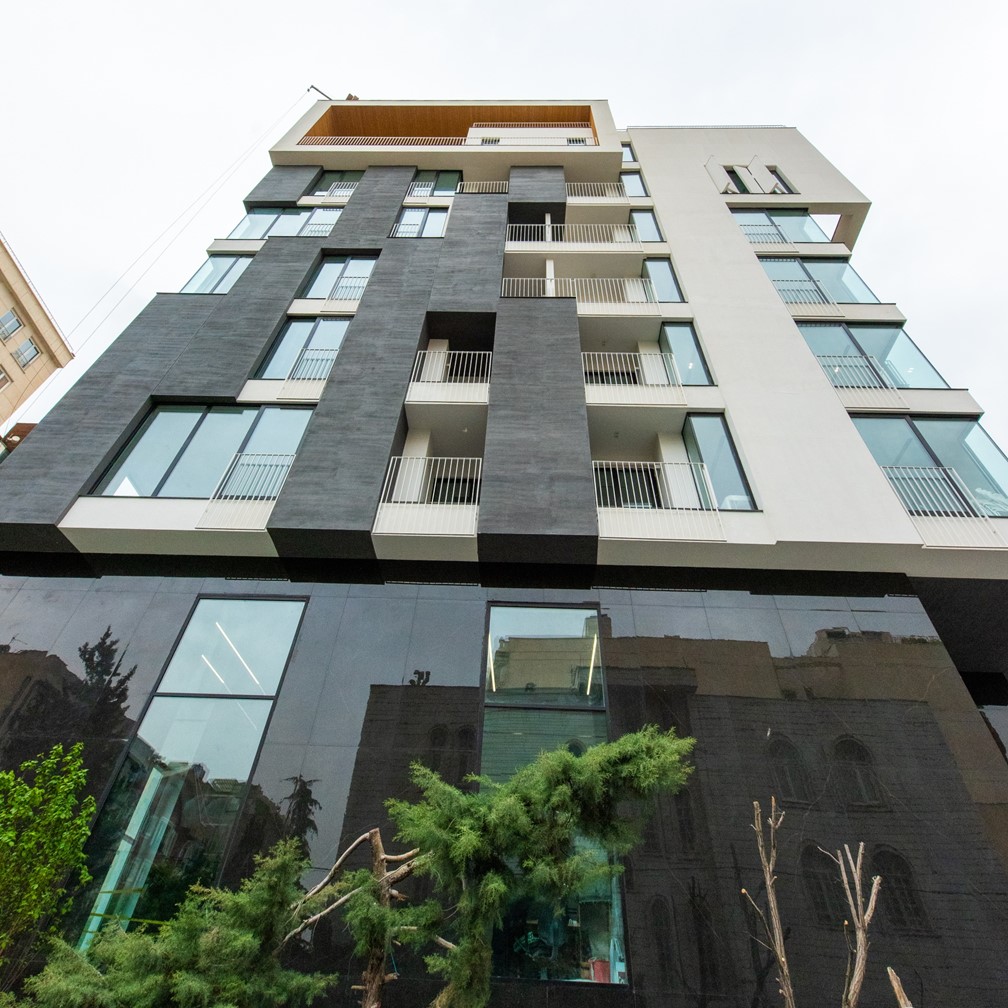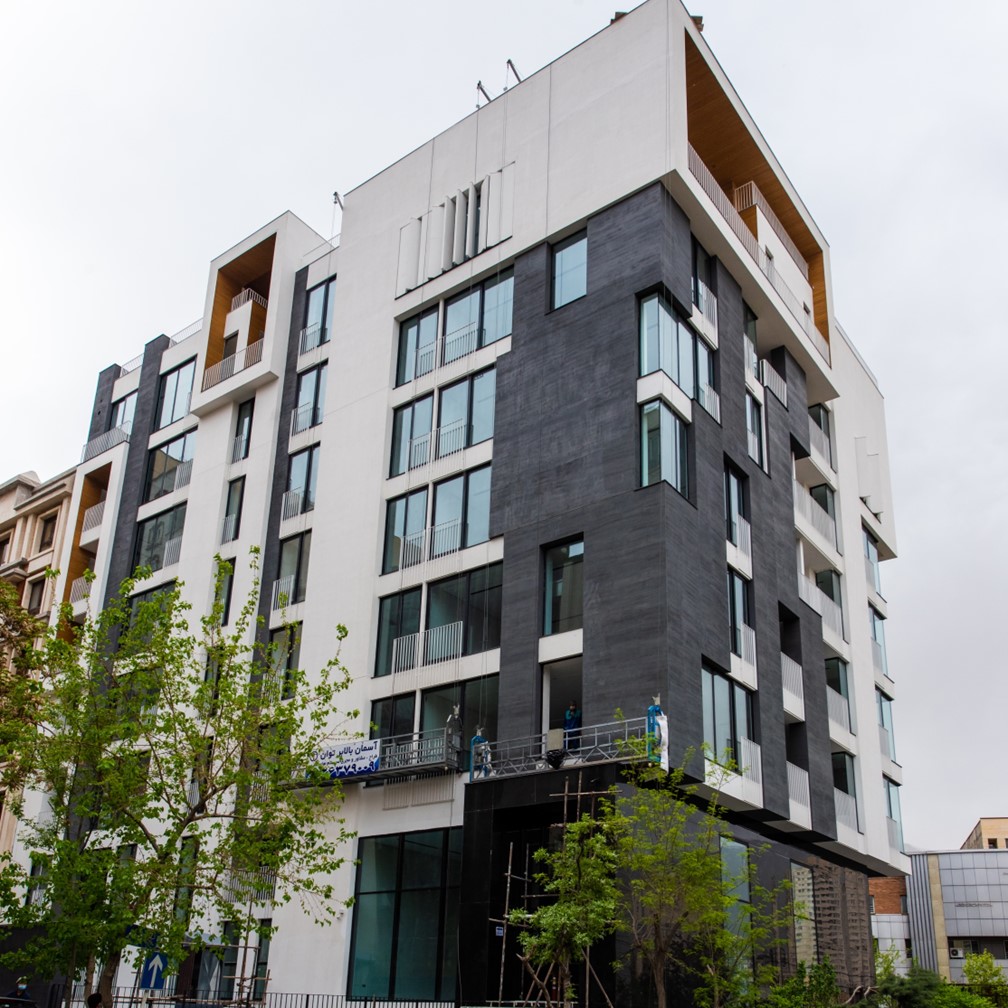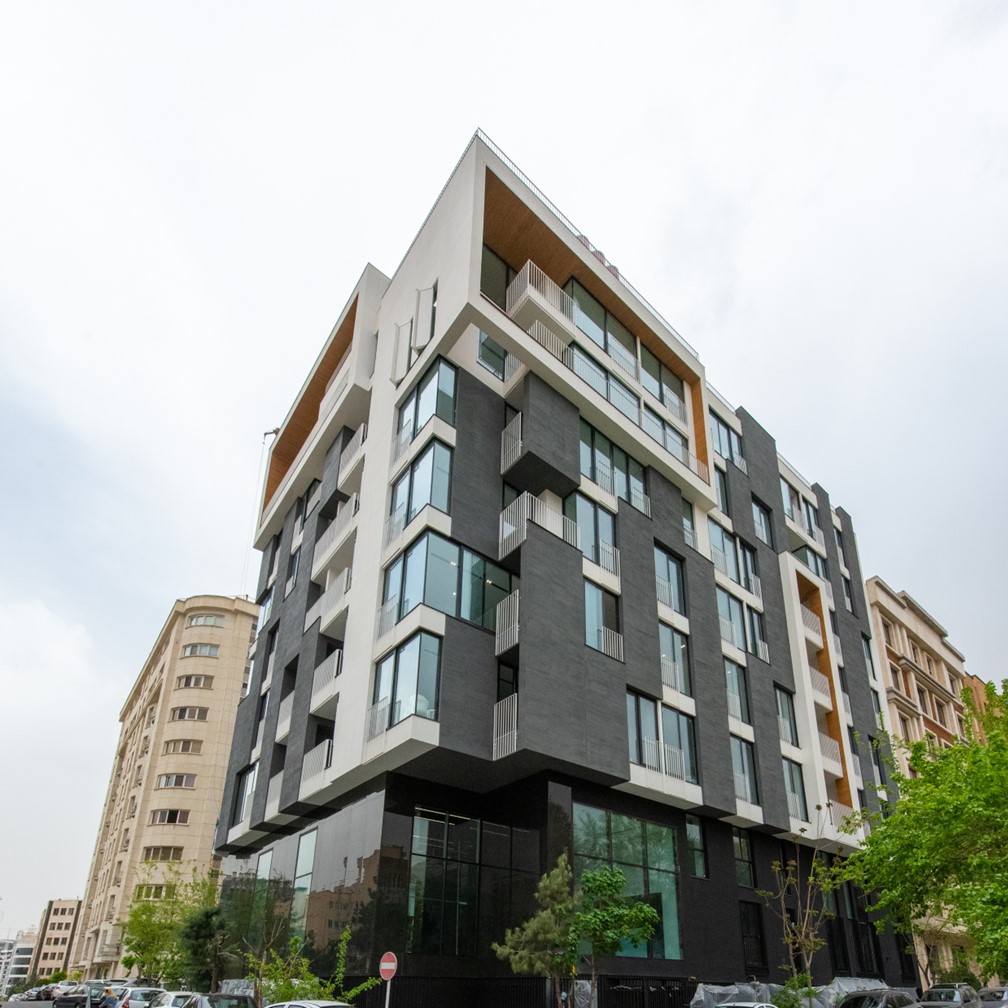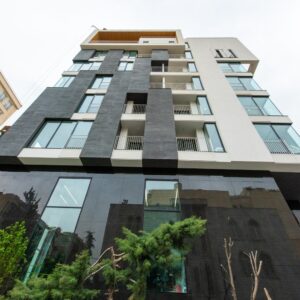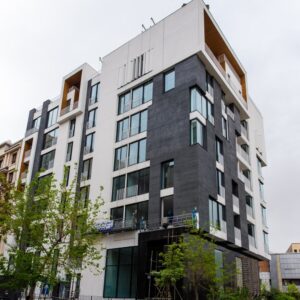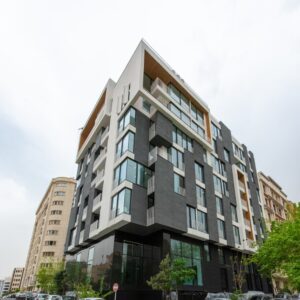PROJECT NEXUS
Project Details
Status : Completed /
Construction start and end date : 2019 - 2022 /
Function : Residntial /
Location : SaadatAbad, Tehran /
Units : 20 /
Client : NEXA Group /
Architect : Masoud Hatami ( Dida Office) /
Contractor : Imen sazeh Fadak /
Exclusive manager : NEXATECH /
One of the most modern residential complex in Sa’adat Abad. Beautiful architecture, a land with 3 sides free and special location are its great points. 2 penthouses, 2 duplexes and 15 flat apartments designed in 10 floors. A place to live a warm and happy life.
NEXUS also have
- 940 m2 land area
- 6000 m2 gross floor area
- 10 floors (total)
- 6 residential
- 3 underground
- 8 kind of units
- Ground Floor
- One 166 m2 duplex
- One 190 m2 duplex
- One 221 m2 duplex
- 1st to 5th Floor
- Five 174 m2
- Five 195 m2
- Five 234 m2
- 6th Floor
- One 260 m2
- One 360 m2
- Ground Floor
Aminities
- 246 m2 lobby
- Free coffee-shop
- 251 m2 pool
- Jacuzzi, sauna and steam-room
- Equipped gym
- 130 m2 convention hall
- 42 parking spot
Sales office
- Office
- 02152198
