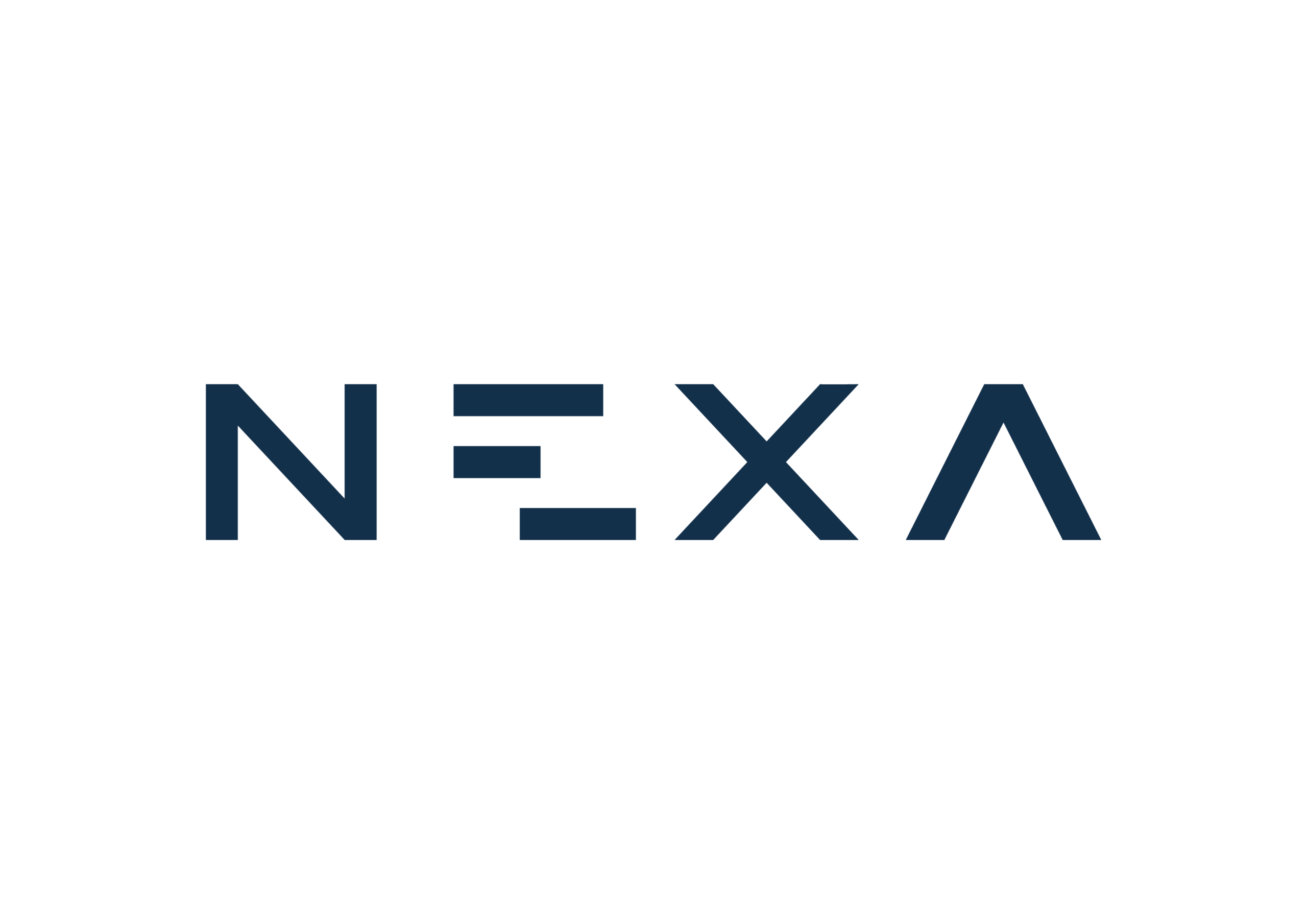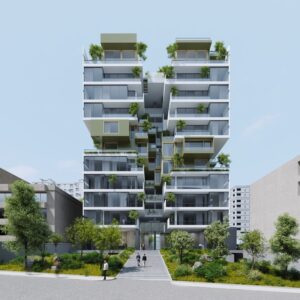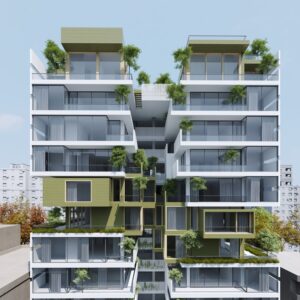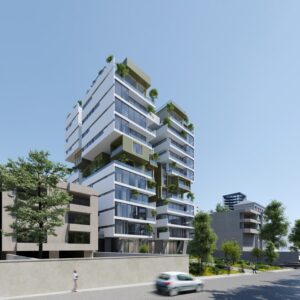PROJECT Mezzo
Add Project summary here
Project Details
Status : Future project /
Function : Residential /
Location : Saadat Abad, Tehran /
Units : 34 /
Client : NEXA Group /
Architect : Dr.Nashid Nabian, Rambod Eilkhani (SHIFTOffice) /
Awards : The WINNER of 2nd NEXA Architectural Competition /
Mezzo is the winner of an architecture competition between 4 different designs that each of them had something special to give. As a winner this building is so attractive and special because of facilities layout in height dimension. Private pool, game room, gym, spa, public pool, coffee shop, cinema and business lounge all in different upper floors make this complex as a Vertical beautiful town.




NEXA 29 also have
- 3000 m2 land area
- 16212 m2 gross floor area
- 14 floors (total)
- 10 residental
- 3 underground
- 18 kind of units
- Ground Floor
- Thirty for residential units including 4 duplex units, 28 flat units and 2 villa apartment units ( 2 to 4 bedrooms)
- Ground Floor




Amenities
- Lobby
- pool on 7th floor
- Jacuzzi, sauna and steam-room
- Equipped gym and massage room
- convention hall
- 110 parking spot
- Home Automation
- Cinema
- Cafe and business longe
- Personnel space
- Carwash
- Beaty salon
- Kindergarten
- Living room
- Meeting hall and support space
- The reception

Sales office
- Office
- +98 21 52198








