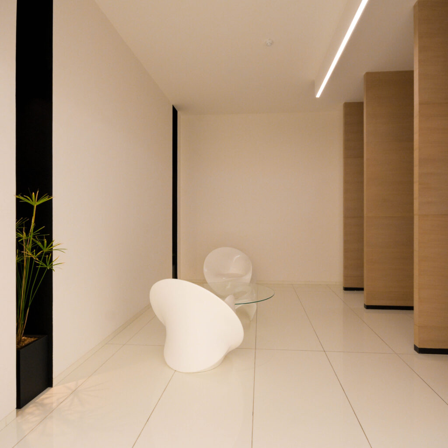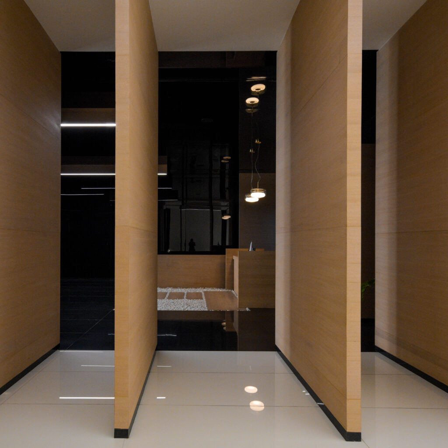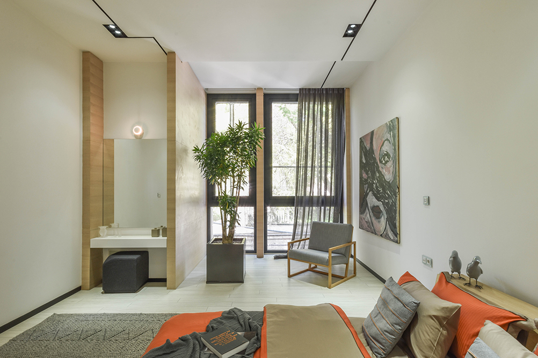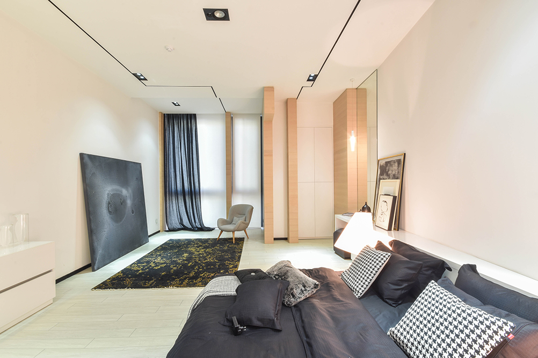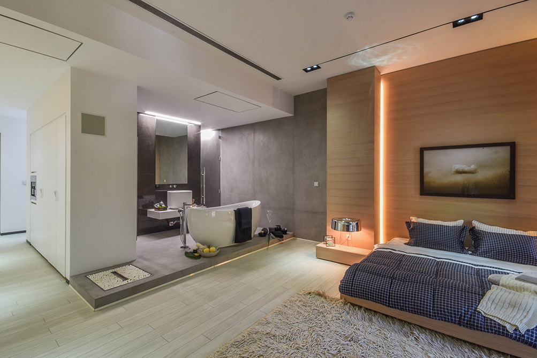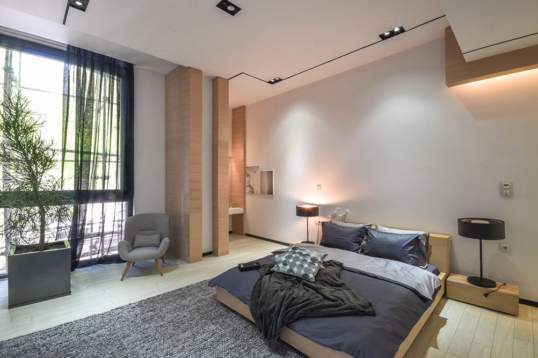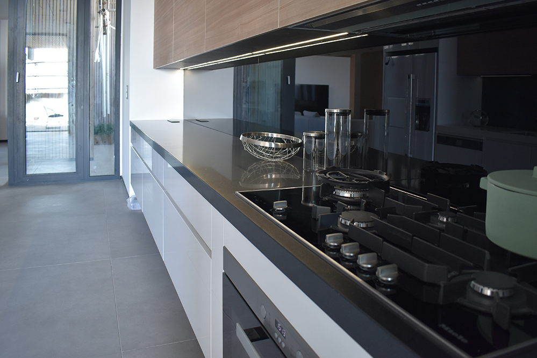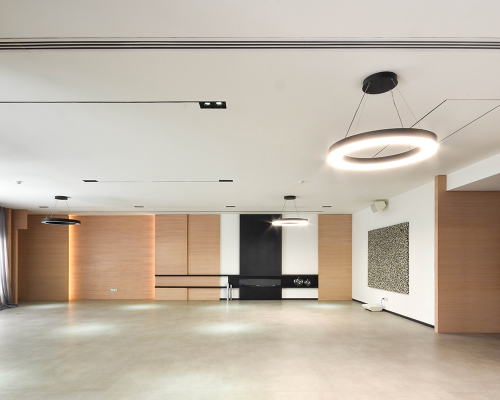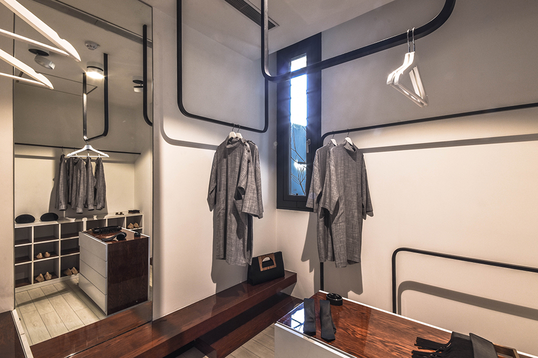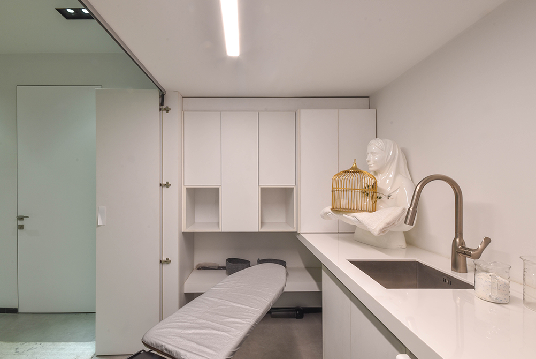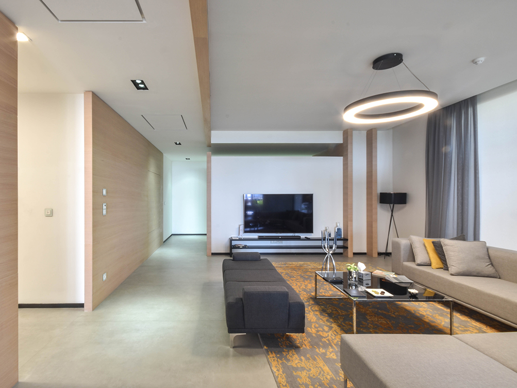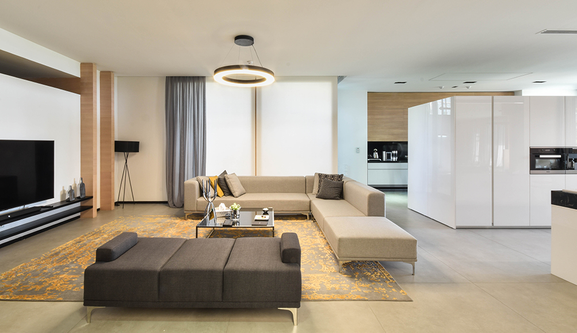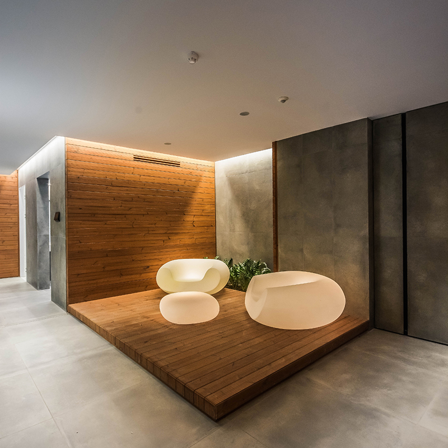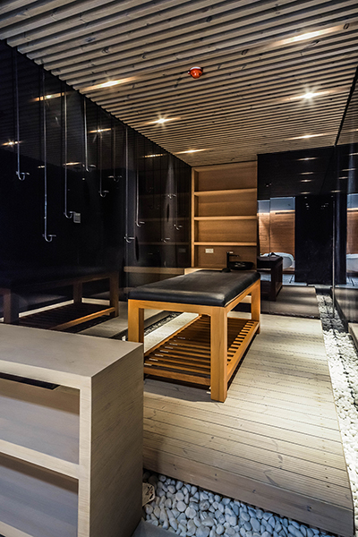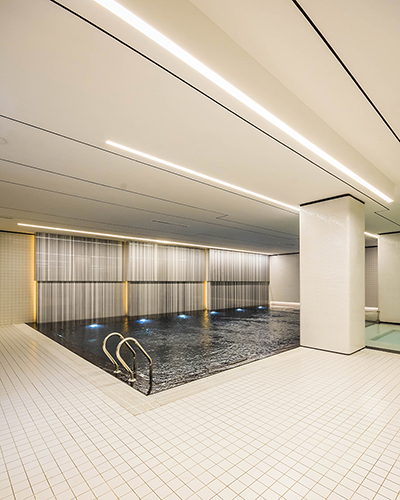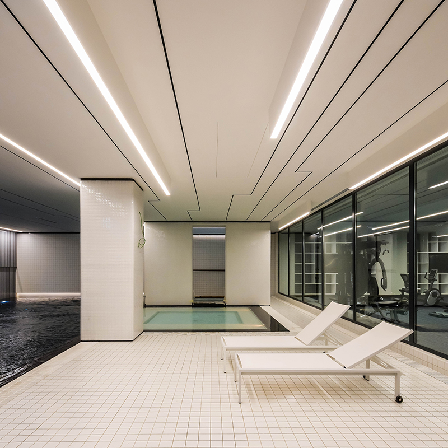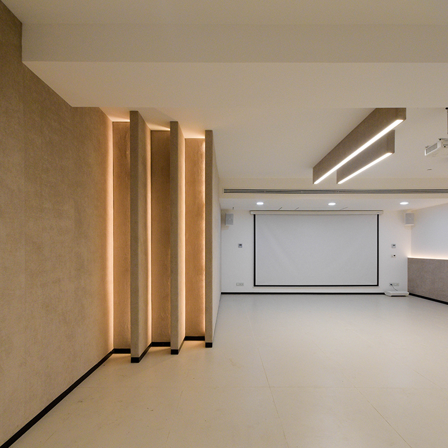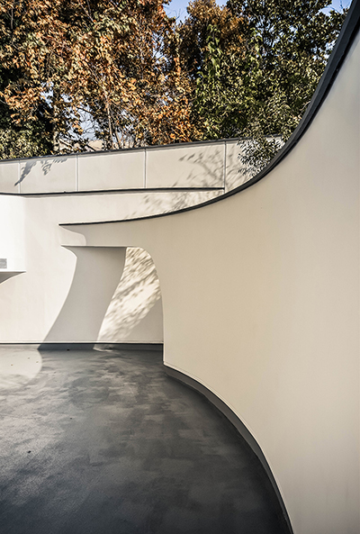PROJECT GRANDO
Status : Completed
Construction start and end date : 2015 - 2019
Function : Residential
Location : Zaferanieh, Tehran
Units : 5
Client : NEXA Group
Architect : Alireza Taghaboni (NEXT Office)
Contractor : Imen sazeh Fadak
This gorgeous building in a perfect location of Zaferanieh has just 5 outstanding 580m2 luxury units plus 60m2 office for each one. In GRANDO, services are just like a 5 star hotel, so the residents can enjoy every minutes they’re living there. Facilities like roof garden, pool, sauna, gym, spa and massage, game room, conference hall and business lounge always be ready at service.
GRANDO also have:
- 1050 m2 land area
- 5200 m2 gross floor area
- 9 floors (total)
- 5 residential
- 3 underground
- 1 kind of units
- Four 580 m2 (1 masterroom, 2 bedrooms and 1 guestroom) and 60m2 office
- One 580 m2 (1 masterroom, 2 bedrooms and 1 guestroom) , 60m2 office and and private roof garden area
Amenities
- 200 m2 Lobby
- 270 m2 pool
- 45 m2 terrace
- Jacuzzi, sauna and steam-room 100 m2 gym
- Spa and massage room
- Beauty room
- 130 m2 convention hall
- High speed wireless internet
- Home Automation
- 31 parking spots
360 ̊
Roof Garden:
Floor -3:
Floor -1:
Floor 1:
Lobby:
Office:
Sales office
- Office
- +98 21 22 1212 00
- Sales Managers
- +98 912 803 503 1 Homayun Shakib
- +98910 9010 400 Saman Gooran
All units are sold.


