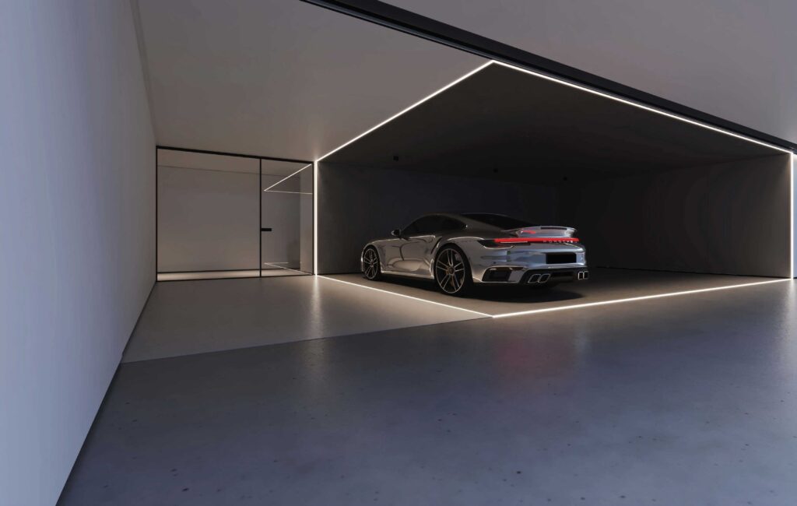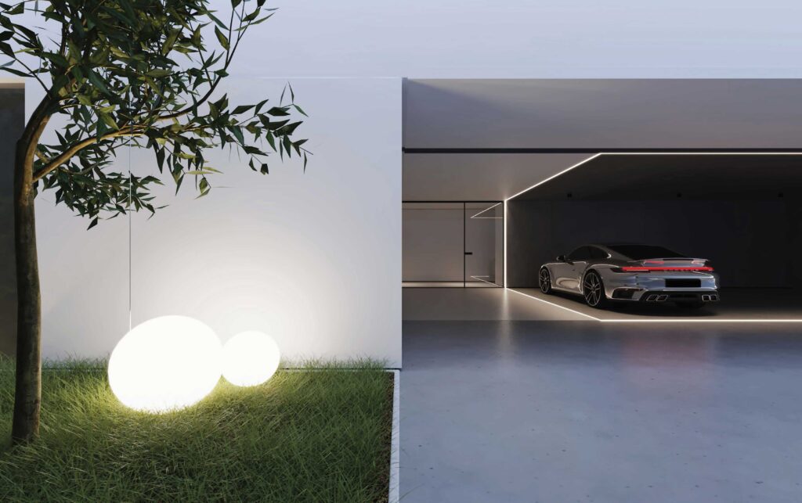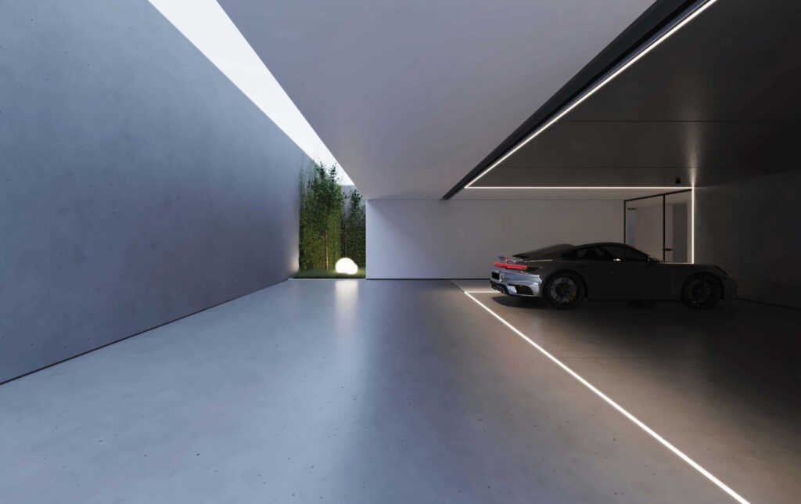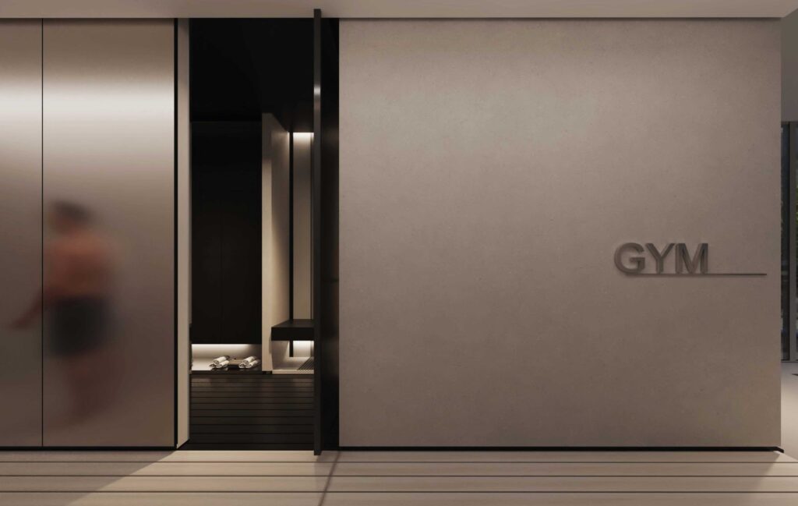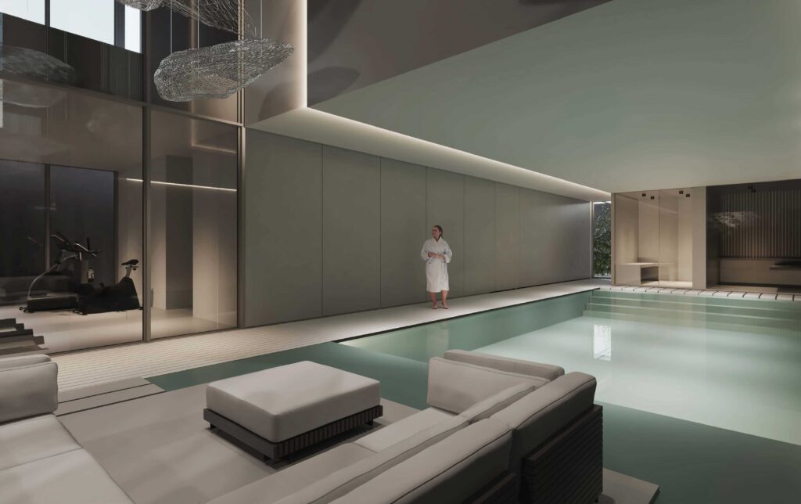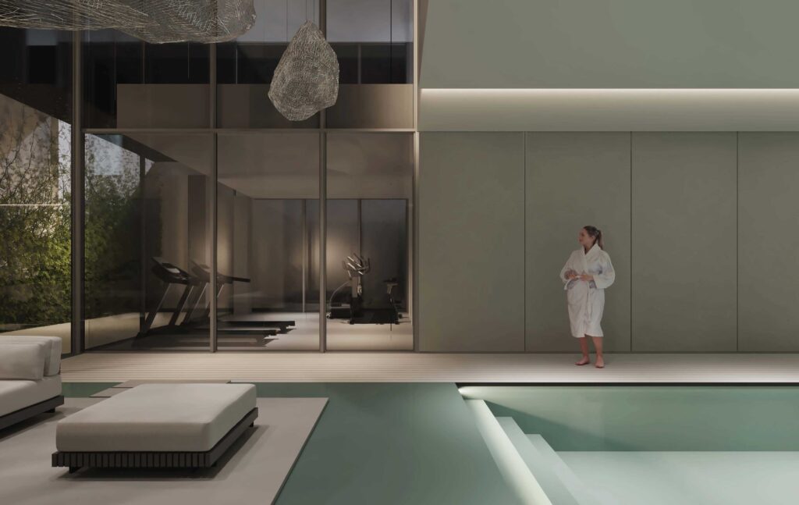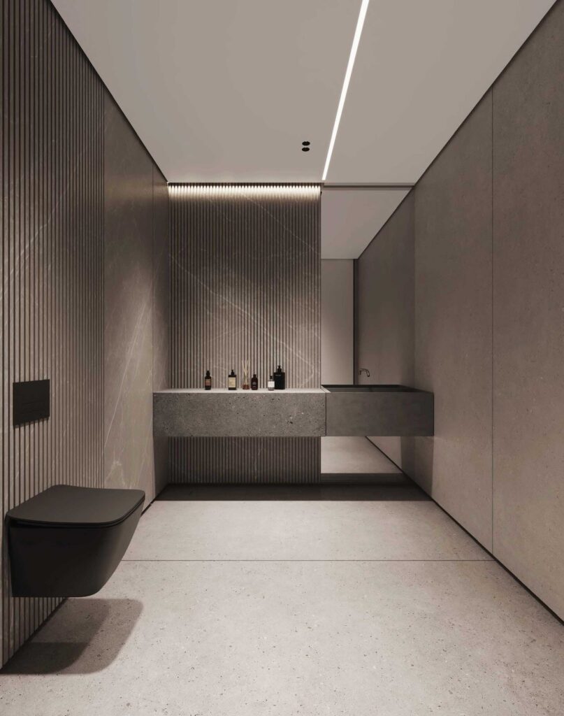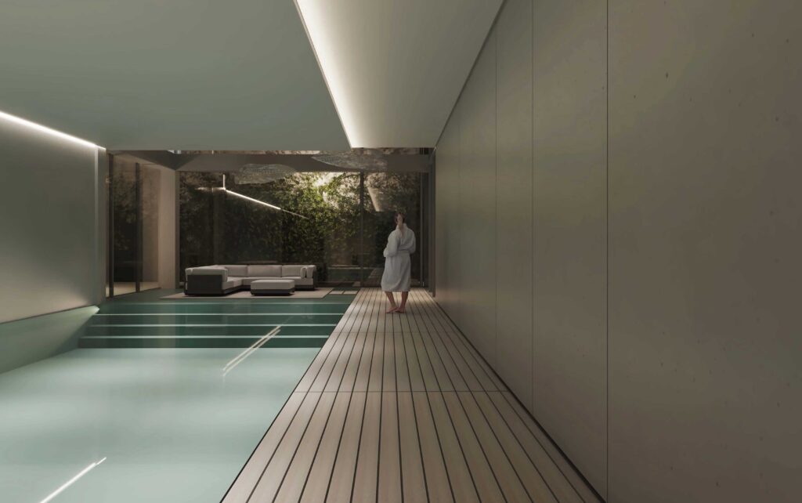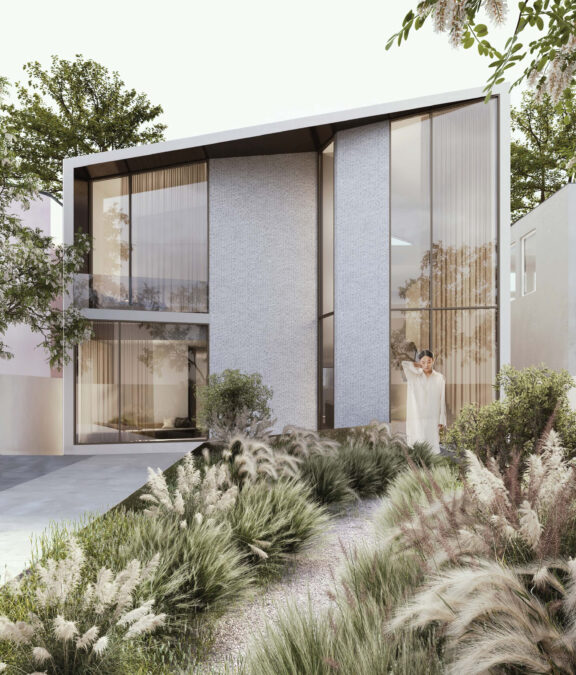Eleven Project
Status : Under Construction
Construction start and end date : 2024-2027
Function : villa
Units : 1
Location : Shahrak-e-Gharb
Architect : Hadi Tehrani
Contractor : Nexaline
:
Villa Eleven is a unique residence located on the southern edge of Kharazmi Park, designed to bring nature and light into every corner of its interior. Its architecture, crafted by Hadi Tehrani, warmly embraces natural light, generously channeling it through a slanted glass roof, a 10-meter-high glass facade on the southern side, and a 9-meter atrium at the center, flooding the home with life-giving energy for its residents.
This nature-loving villa spans four levels, offering the comfort of modern living alongside harmony with its surroundings. The two lower floors bring a thrilling flow of activity, featuring amenities such as a swimming pool, gym, water-immersed royal lounge, meeting room, and game room, ensuring excitement and relaxation circulate throughout the home.
The two upper levels are dedicated to the residents’ tranquility and leisure, with spaces such as the living room, kitchen, and TV room on the ground floor, and three master bedrooms on the first floor. These bedrooms boast direct views of the park and a glass ceiling for gazing at beautiful clouds and starry skies. Decorative floating stairs between these floors evoke the image of suspended bridges deep within nature.
A 9-meter green wall and atrium, extending from the living area and jacuzzi on the lowest floor to the four-season green rooftop, create a profound connection between the home and natural elements.
Villa Eleven is a stunning sanctuary that seamlessly blends modern living with the beauty of nature.
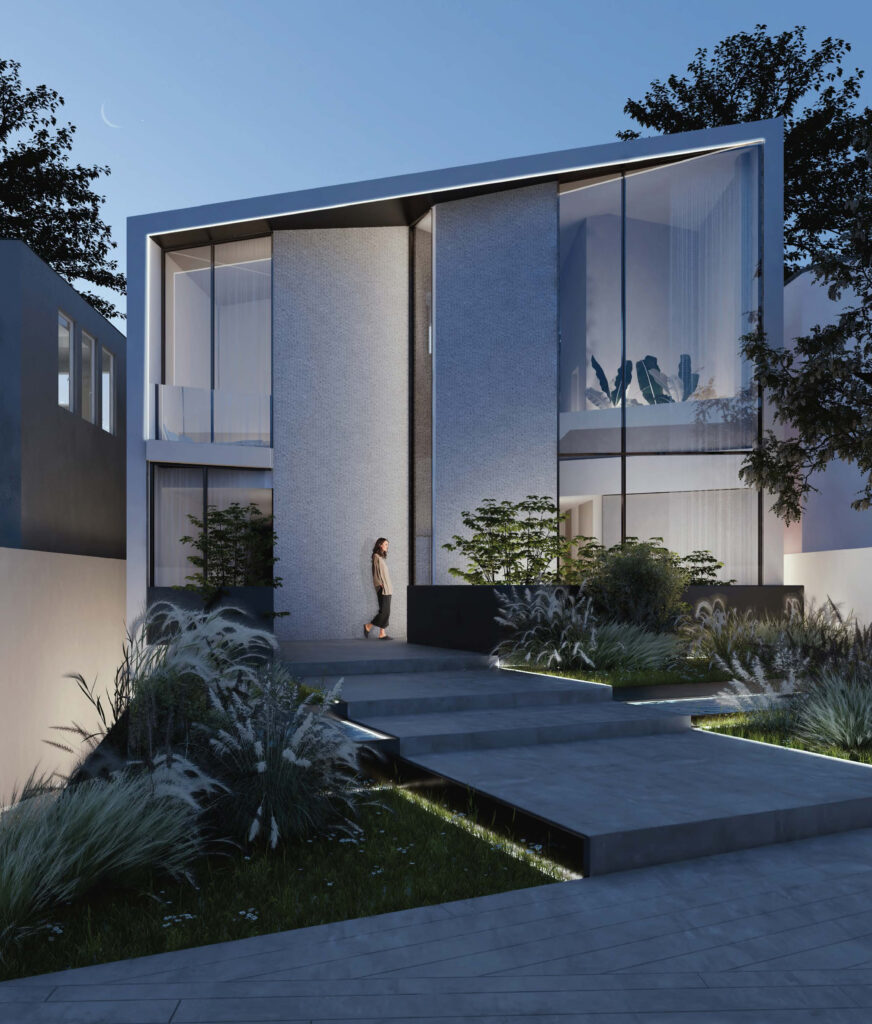
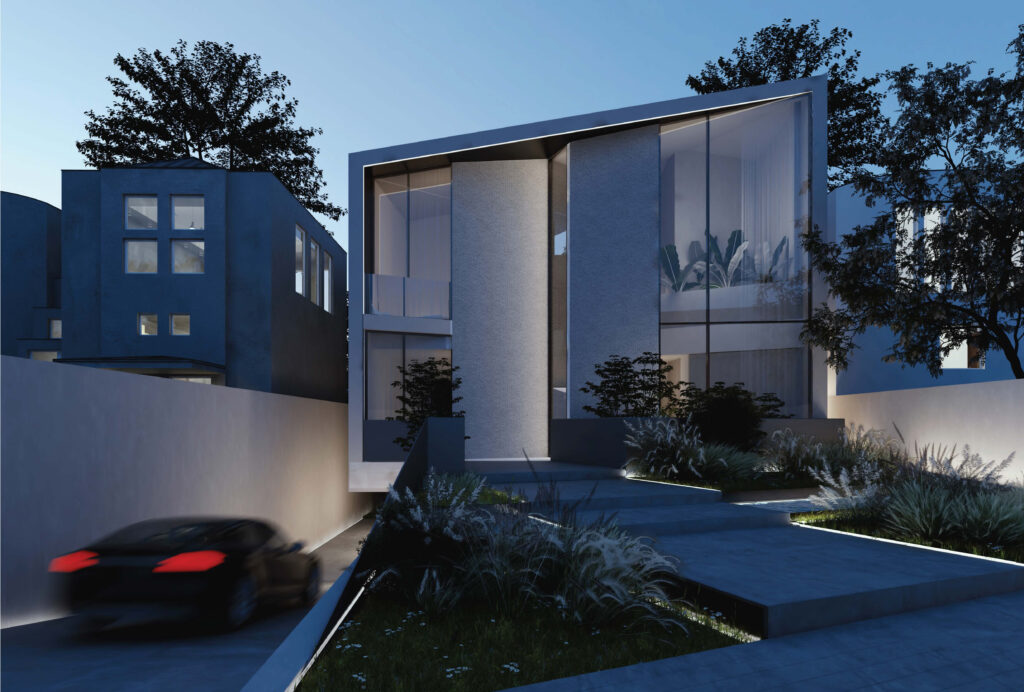
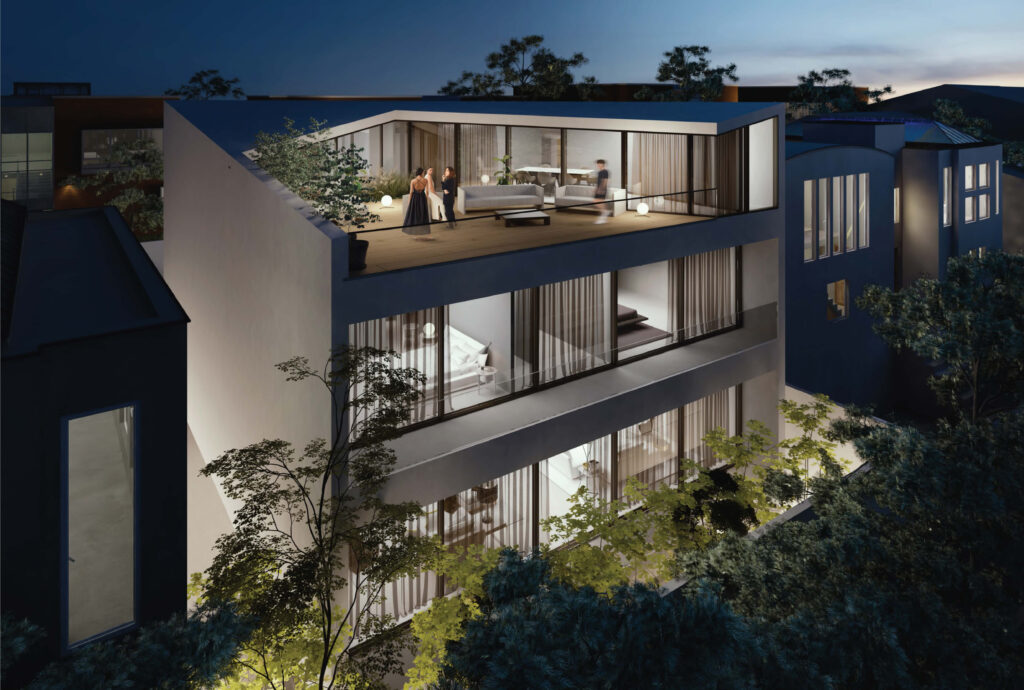
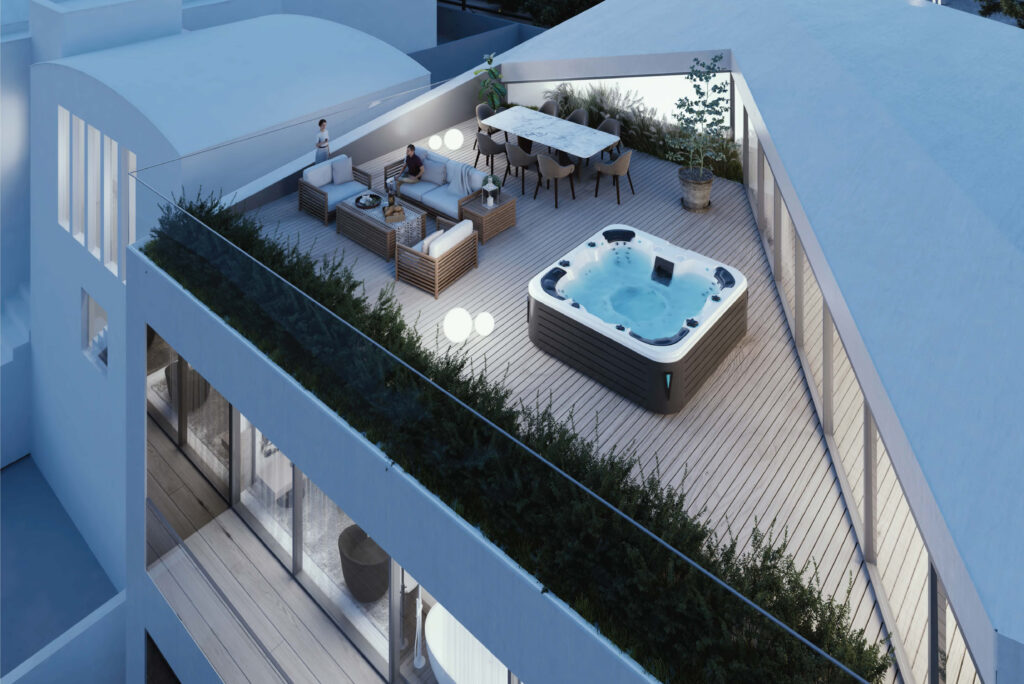
General Specifications of Villa Eleven
- Land Area: 640 square meters
- Total Floors: 5 floors
- 2 Basement Levels
- 2 Floors Above Ground Level
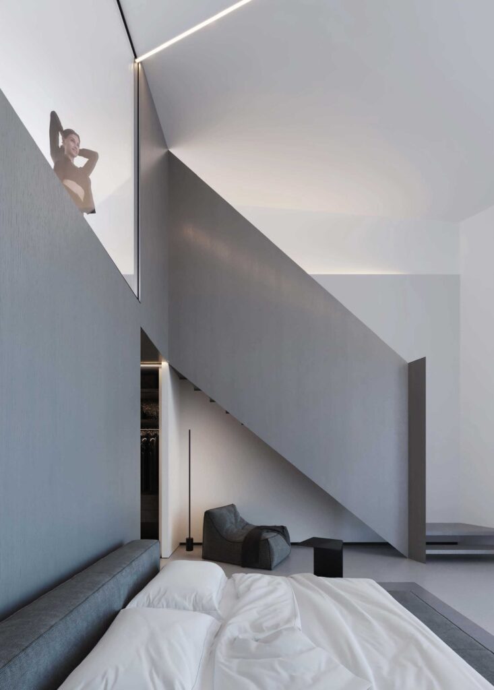
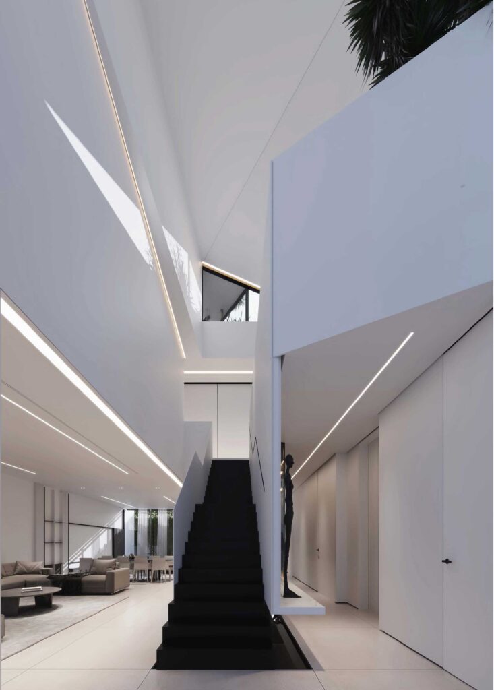

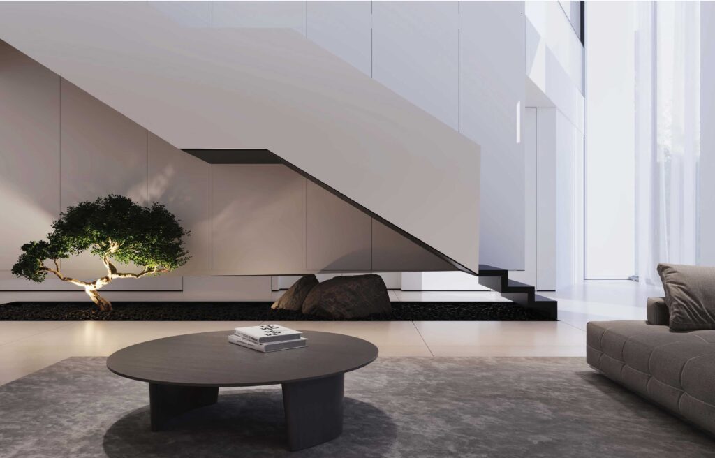
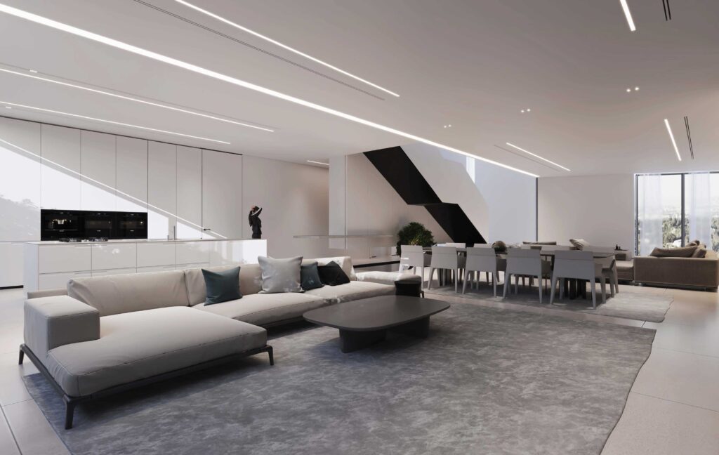
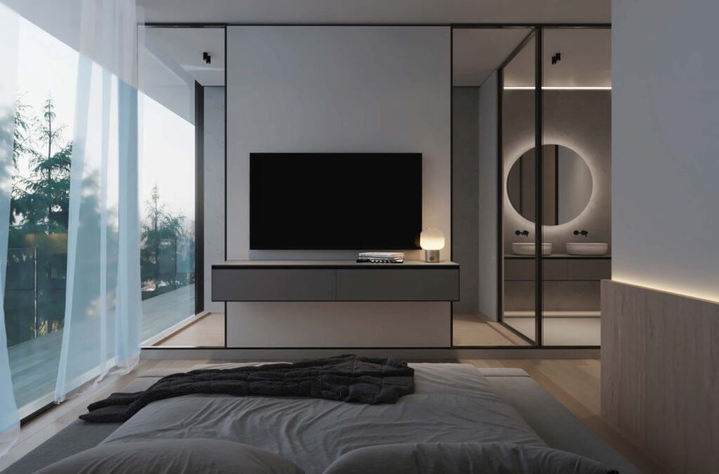
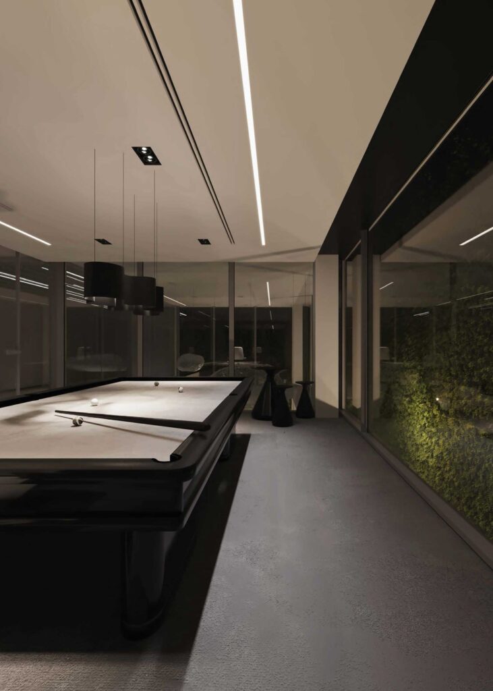
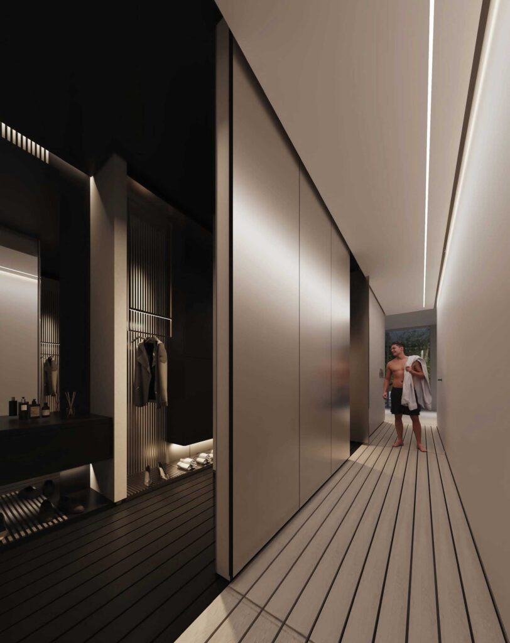
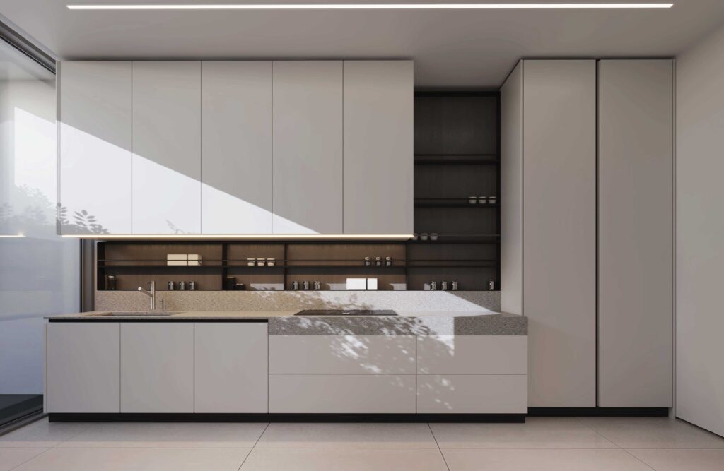
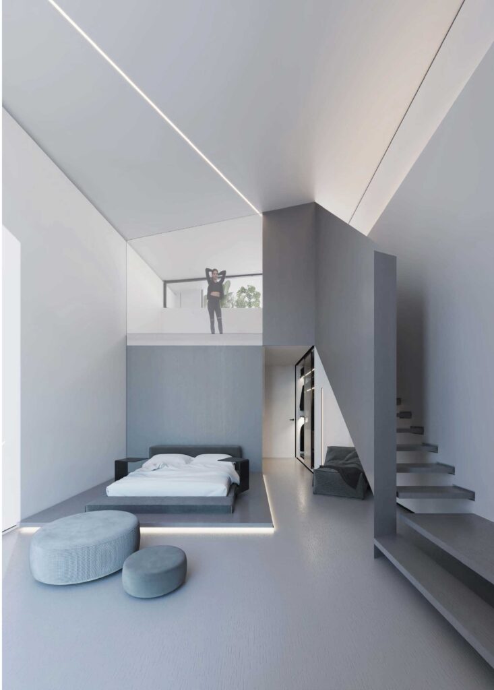
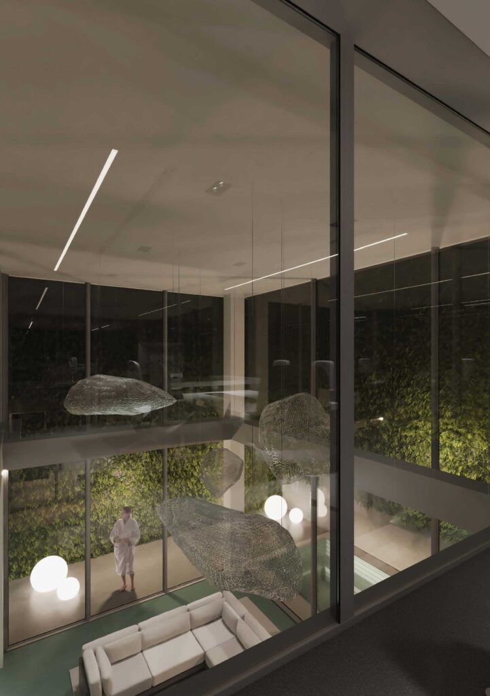
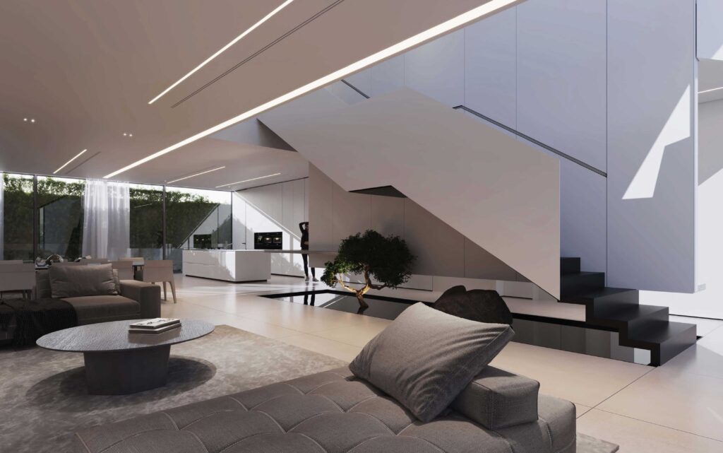
Amenities
- Swimming Pool Complex
- Gym
- Spa
- Green Roof
- Parking
- Meeting Room
- Game Room
