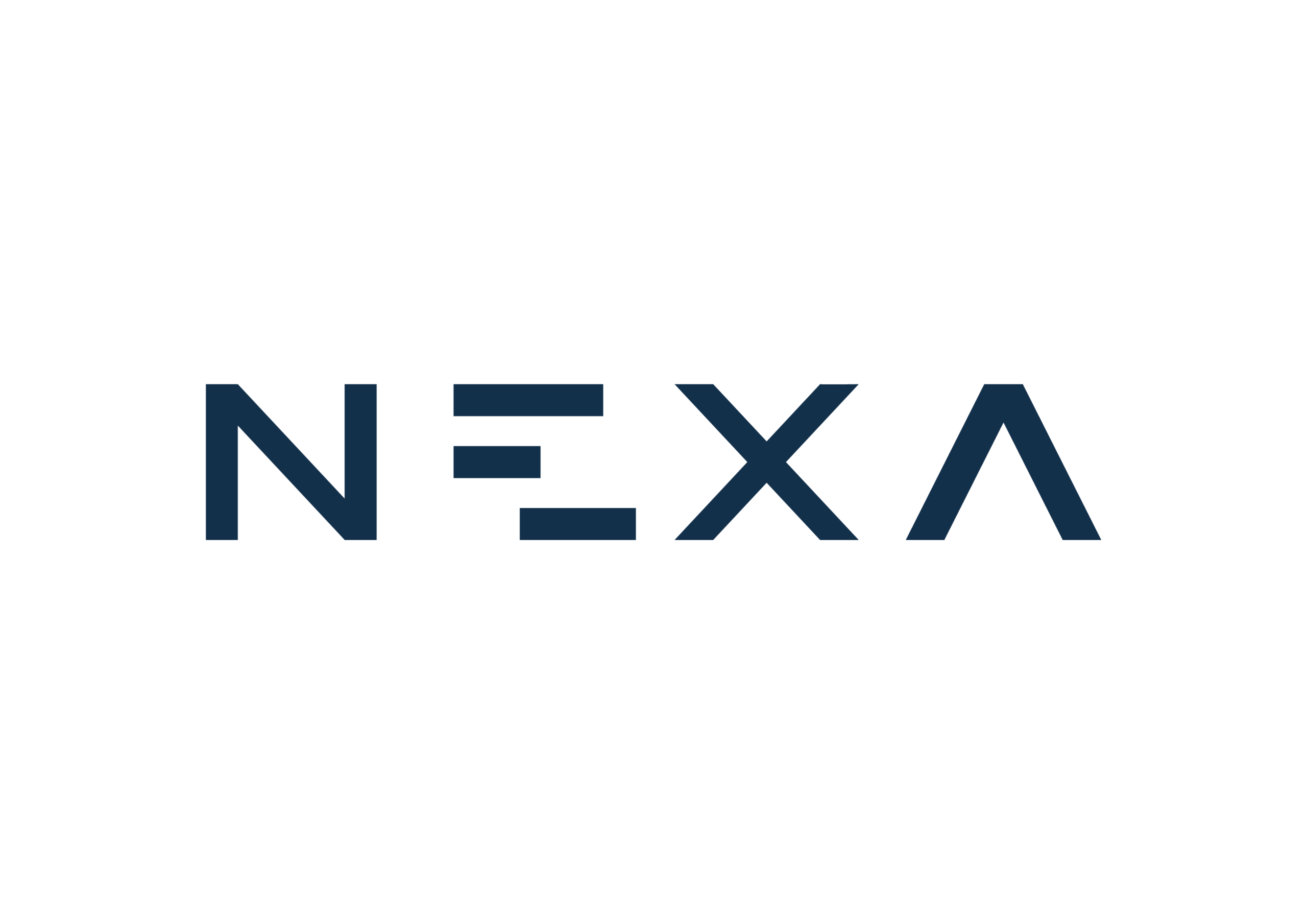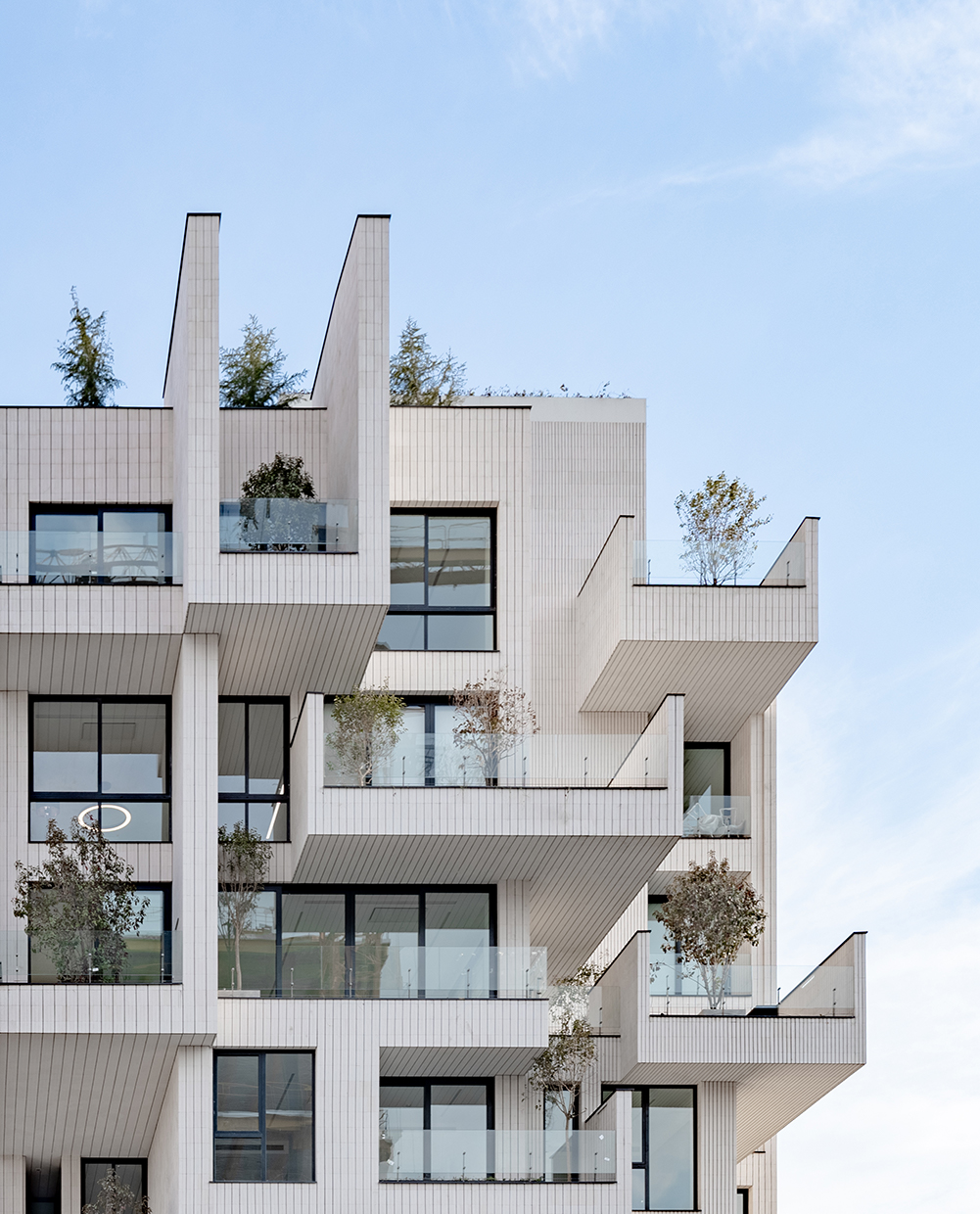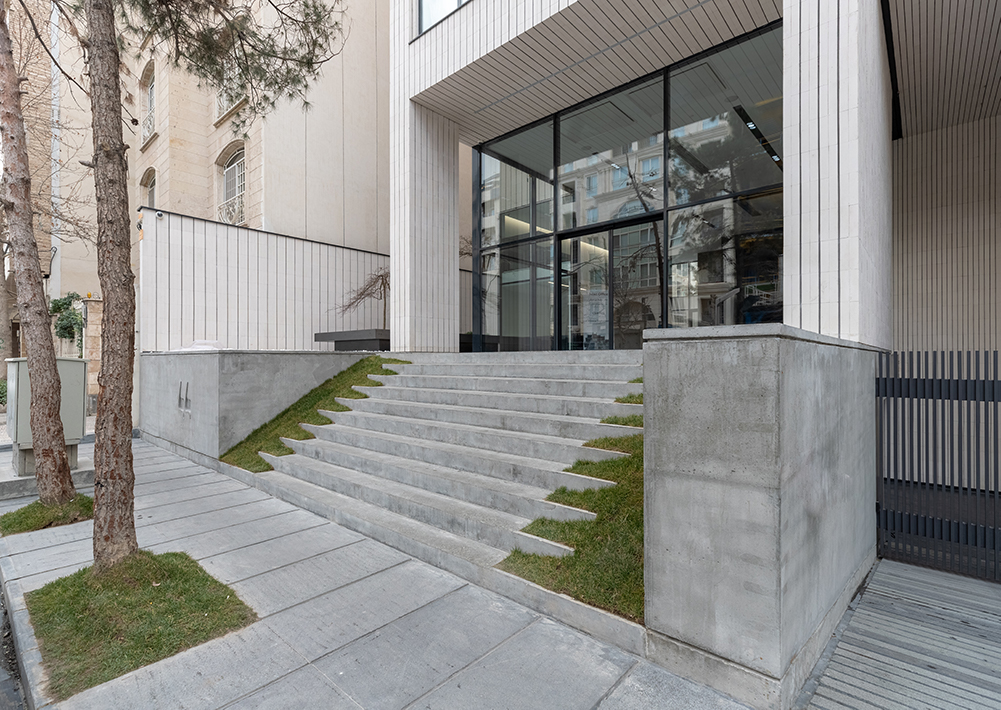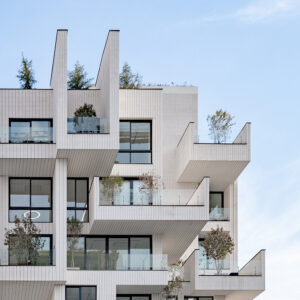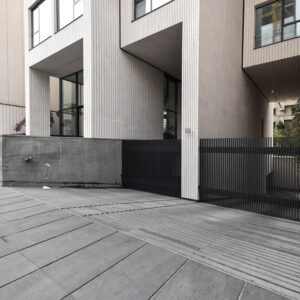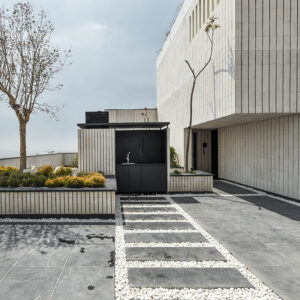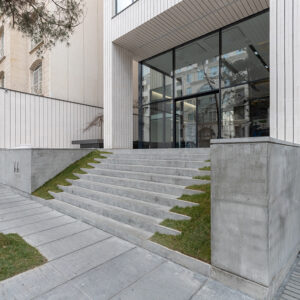PROJECT CEDRUS
Project Details
Status : Completed /
Construction start and end date : 2015 - 2018 /
Function : Residential /
Location : Saadat Abad, Tehran /
Unit : 18 /
Client : NEXA Group /
Architect : Alireza Taghaboni (NextOffice) /
Contractor : Imen sazeh Fadak /
Awards : WAF 2019 (Completed Residential) /
The facade of this garden tower is just like a tall and beautiful tree. CEDRUS with a minimal architecture gives luxurious lifestyle to residents by materials, spaces and services. A 14 floors tower with facilities like pool, gym, billiard room and etc.
CEDRUS also have
- 1000 m2 land area
- 6219/12 m2 gross floor area
- 14 floors (total)
- 10 residential
- 4 under ground
- 4 kind of units
- Ground Floor
- 170 m2 duplex (2 bedrooms)
- Floor 1 to 7
- Six west-side 145 m2 (2 bedrooms)
- Six east-side 205 m2 (3 bedrooms)
- Floor 8 to 10
- Two 376 m2 (3 bedrooms and 1 masterroom)
- One 376 m2 (3 bedrooms, 1 masterroom and private roof garden area)
- Ground Floor
Amenities
- 170 m2 Lobby
- Free coffee-shop
- 280 m2 Pool and gym
- Jacuzzi, sauna and steam-room
- High speed wireless internet
- Home Automation
- 31 parking spots
- Roof garden
- Yard
Sales office
- Office
- +98 21 22 1212 00
- Sales Managers
- +98 912 803 503 1 Homayun Shakib
- +98910 9010 400 Saman Gooran
All units are sold.
