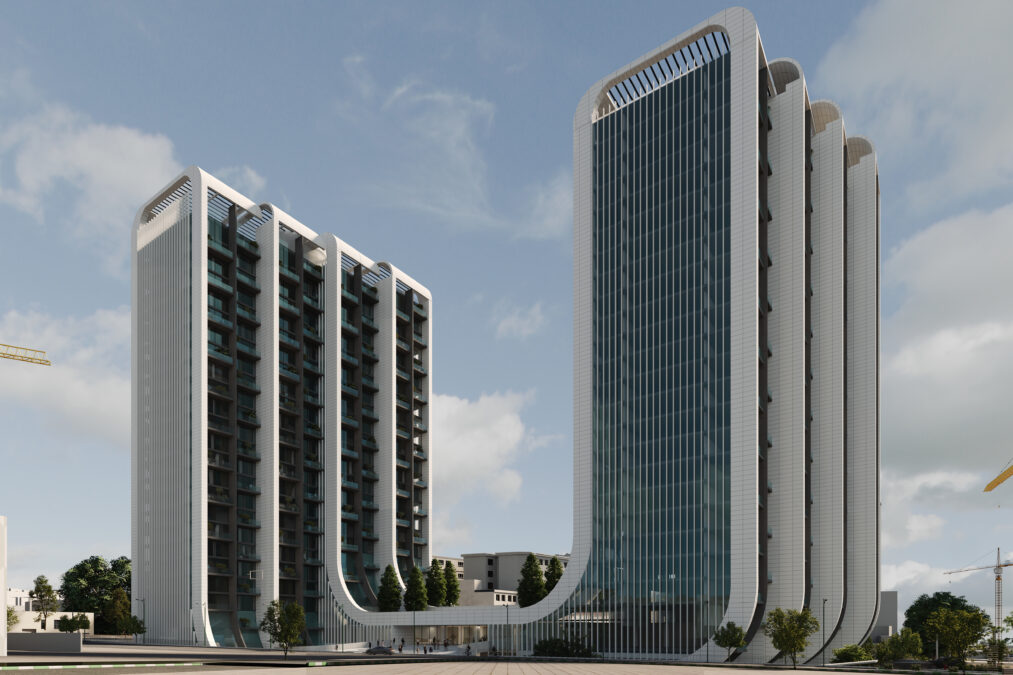UNEX TOWERS Project
Status : Future Project
Construction start and end date : 2024-2029
Function : Residential
Location : Marzdaran
Number of Units : 400
Client : Nexa Group
Architects : Reza Daneshmir
Contractor : Nexatech
The Nexa Group, with a mission to impact society and create positive transformations in the construction industry, was established over 15 years ago. Throughout these years, it has persistently worked to promote a progressive architectural perspective within the industry.
The manifestation of these efforts can be observed in the organization of three architectural competitions featuring leading experts in modern architecture. These competitions, hosted by the Nexa Group and driven by the dedication of its management and staff, aim to operationalize modern architectural art through its innovative integration with structural engineering. By creatively transforming outstanding architectural designs into urban landmarks, the Nexa Group takes significant steps toward enhancing the aesthetics of the city and the nation.
In this context, the Nexa Group plans to select the unique design for its new project, UNEX TOWERS, through the fourth Nexa architectural competition, featuring a limited number of distinguished participants.
UNEX TOWERS is a high-rise project located in western Tehran, easily accessible via the city’s major highways. Its location provides quick and convenient access to various destinations, as well as numerous surrounding parks for leisure activities.
This 44th Nexa project is set to become the tallest structure within a one-kilometer radius.
Among the four designs submitted in Nexa’s Fourth Architectural Competition, the design by Mr. Reza Daneshmir was selected as the winning design for the Nexa 44 project, due to its exceptional design and high constructability.
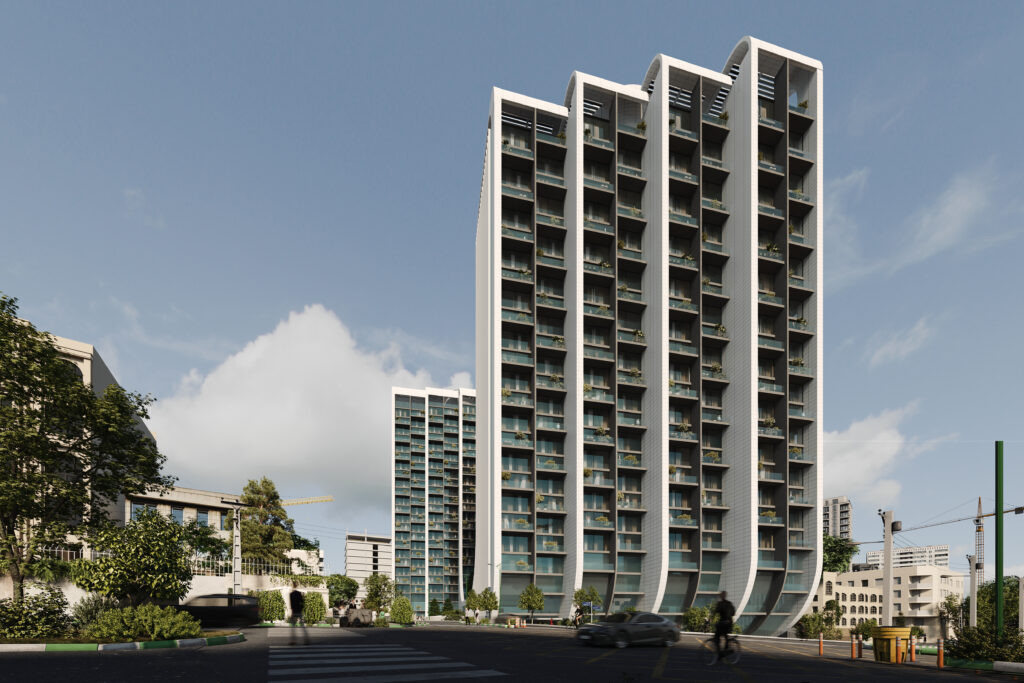
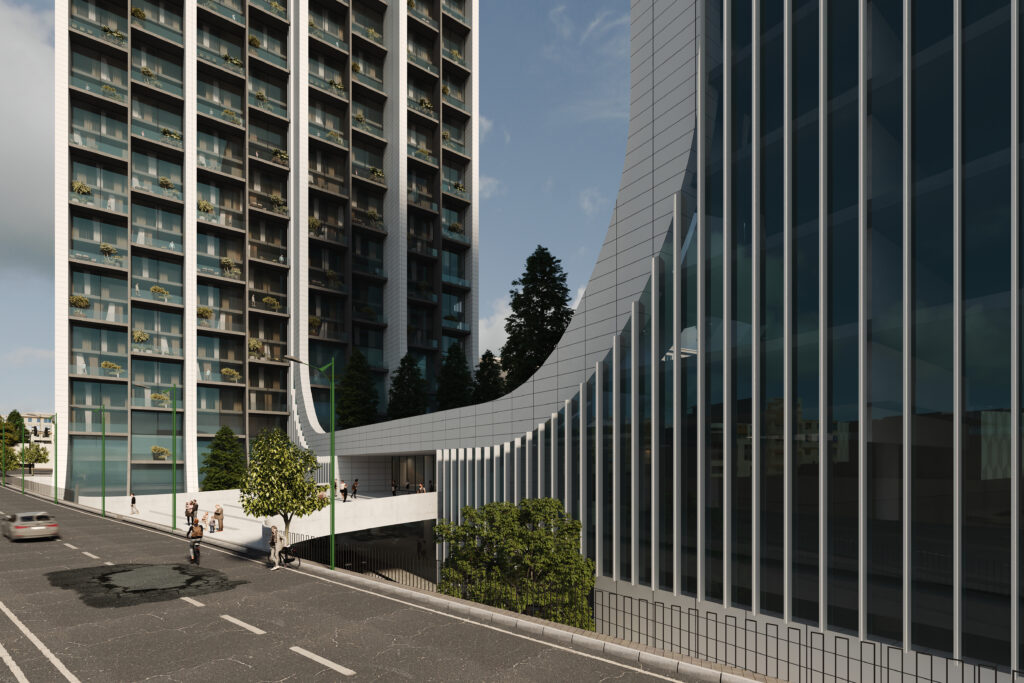
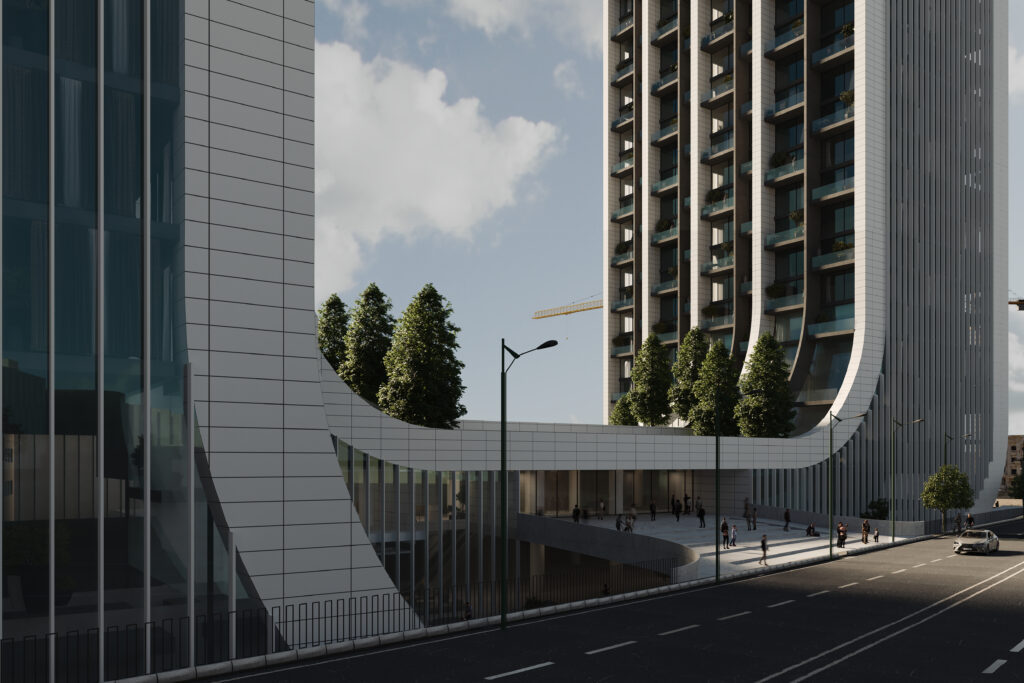
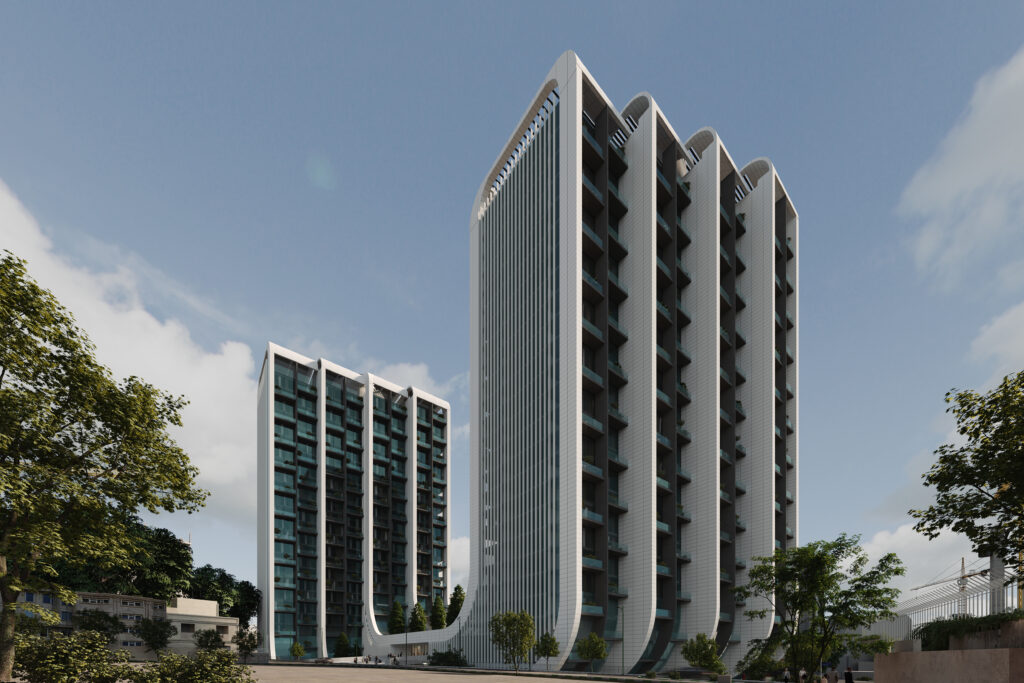
The design features two vertical residential volumes positioned on the north and south sides of the site, connected by a horizontal structure at the lower levels, creating a U-shaped configuration. This approach deviates from the conventional design of high-rise buildings. The horizontal base accommodates various service, cultural, educational, and sports facilities, effectively addressing the needs of residents in tall buildings. The central space within the U-shaped structure is dedicated to an open-air courtyard, providing a venue for gatherings, conversations, social interactions, play, and walking for the residents.
The designer introduced setbacks in the upper and lower floors of the towers to make the U-shaped structure more flexible. These upper-level setbacks not only enhance the visual appeal but also create spacious terraces for residential units, improving the spatial quality of these units. Meanwhile, the protrusions on the ground floor form a stepped structure in the central courtyard, reminiscent of the terraced gardens in traditional Iranian architecture, giving it a distinct identity.
Each vertical volume is divided into four sections with slight shifts in the plan, reducing the overall scale of the two residential towers and ensuring harmony with the surrounding apartment-based neighborhood.
This residential complex, encompassing all project elements and programs, is set within a sunken area covering the entire site. This design emphasizes the island-like form of the project while also allowing natural light to penetrate the first and second basement levels. Pedestrian access from surrounding streets is facilitated through multiple bridges, creating captivating views for visitors as they cross over the sunken area.
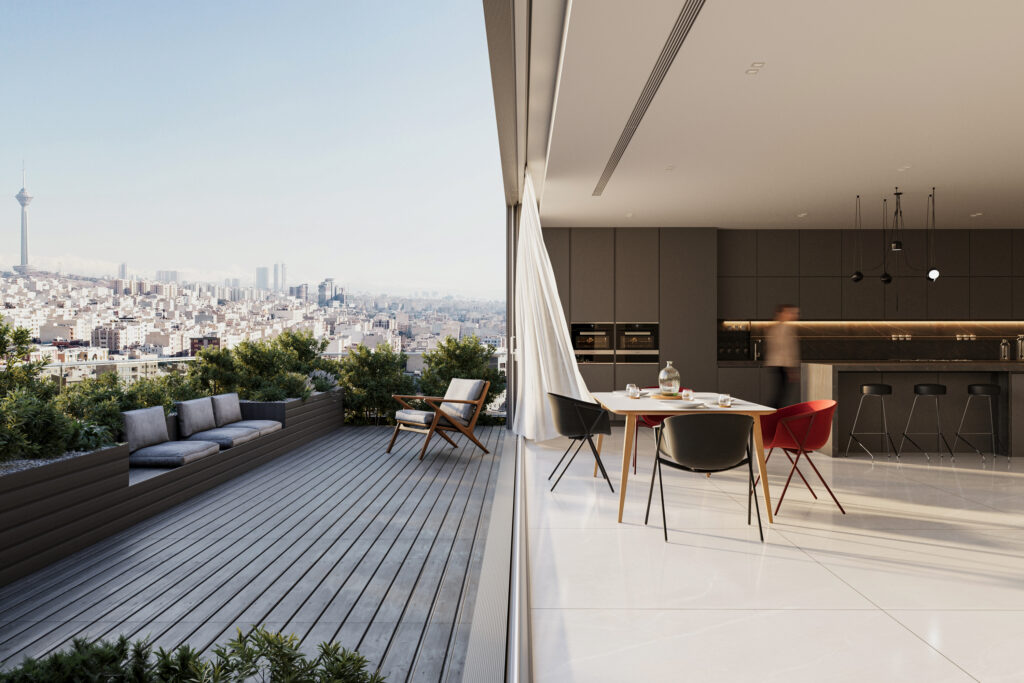
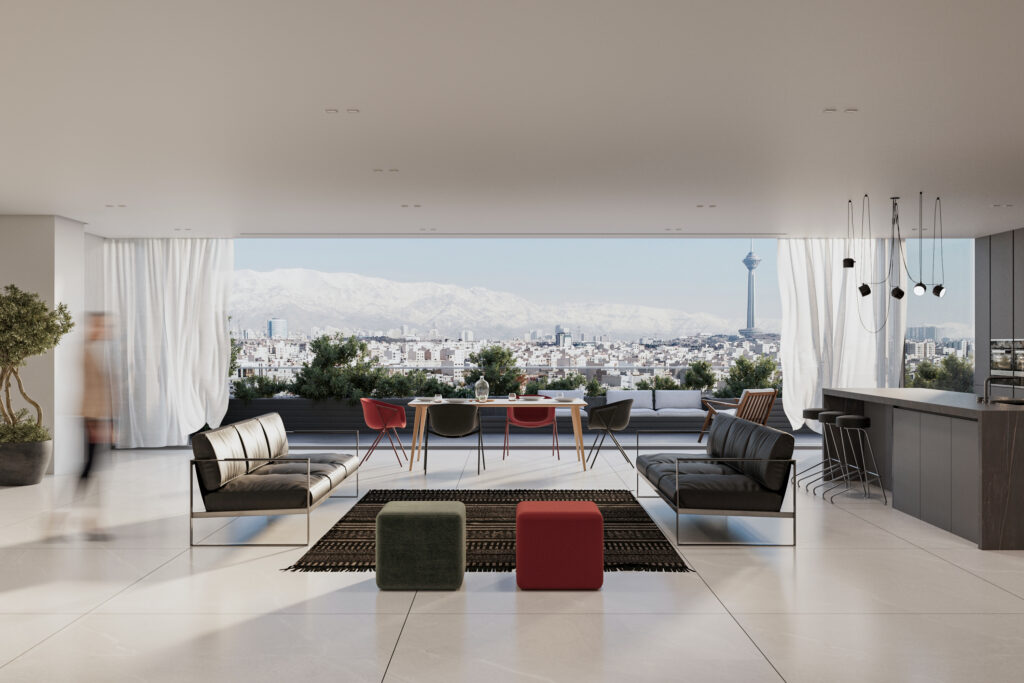
Features of the UNEX TOWERS Project
- 8,653 square meters of land area
- 95,000 square meters of total built-up area
- Two towers with 27 floors each
- 22 residential floors
- 4 basement levels
- 1 ground floor
- 400 residential units
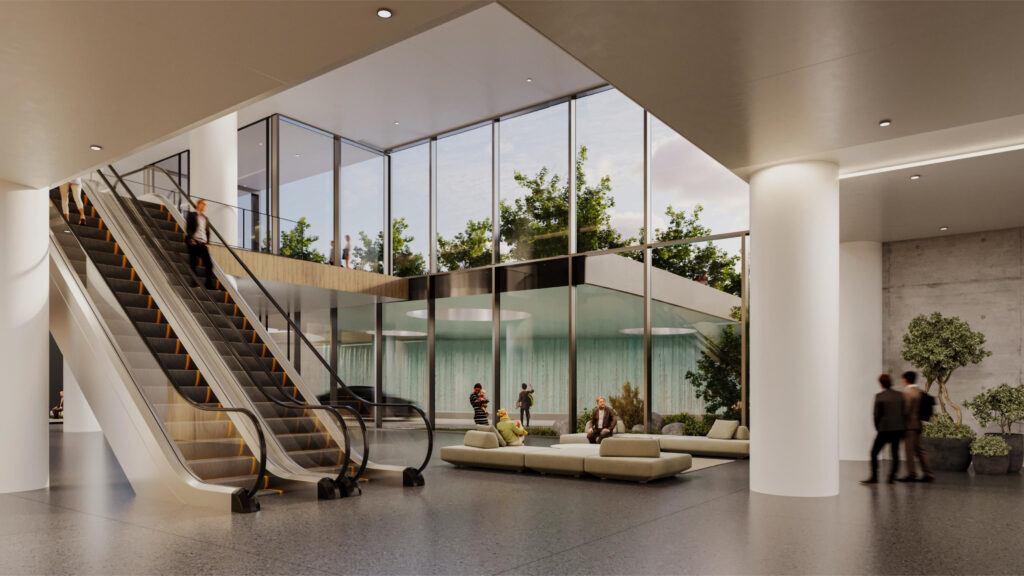
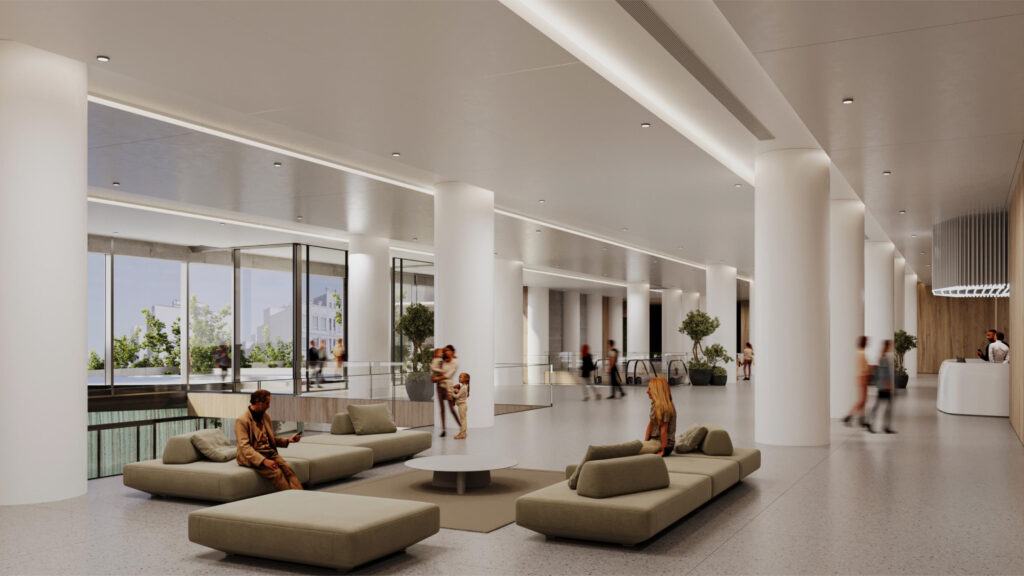
Project facilities
- Reception
- Security Room
- Business Center
- Beauty Salon
- Security Room
- Delivery Room
- Tennis Court
- Lounge
- Common Work Space
- Kids Gaming Room
- Kids Play Ground
- Out Door Seating Area
- Main Electrical Post
- Bicycle/Motorcycle Parking Rack
- Guest Parking Zone
- Secondary Reception
- Seating Area
- House Keeping Room
- Security Gate/Monitoring
- SPA
- Pool
- Emergency Room
- Staff Changing Room
- Gallery
- Gym
- Multi Purpose Hall (medium)
- Multi Purpose Hall (Large)
- Guests Suite
- Laundry Room
- Mechanical Zone (Roofless)
- Cinema
- Cafe Bar
- Garbage Room
- Dock
- Storage
- Inner Electrical Post
- Car Wash
- Mechanical Zone (Roofless)
All mentioned amenities and shared spaces are provided for informational purposes only and may be subject to change based on final designs upon project completion.
Animation of the UNEX TOWERS project
For more information
Sales office: 02152198
