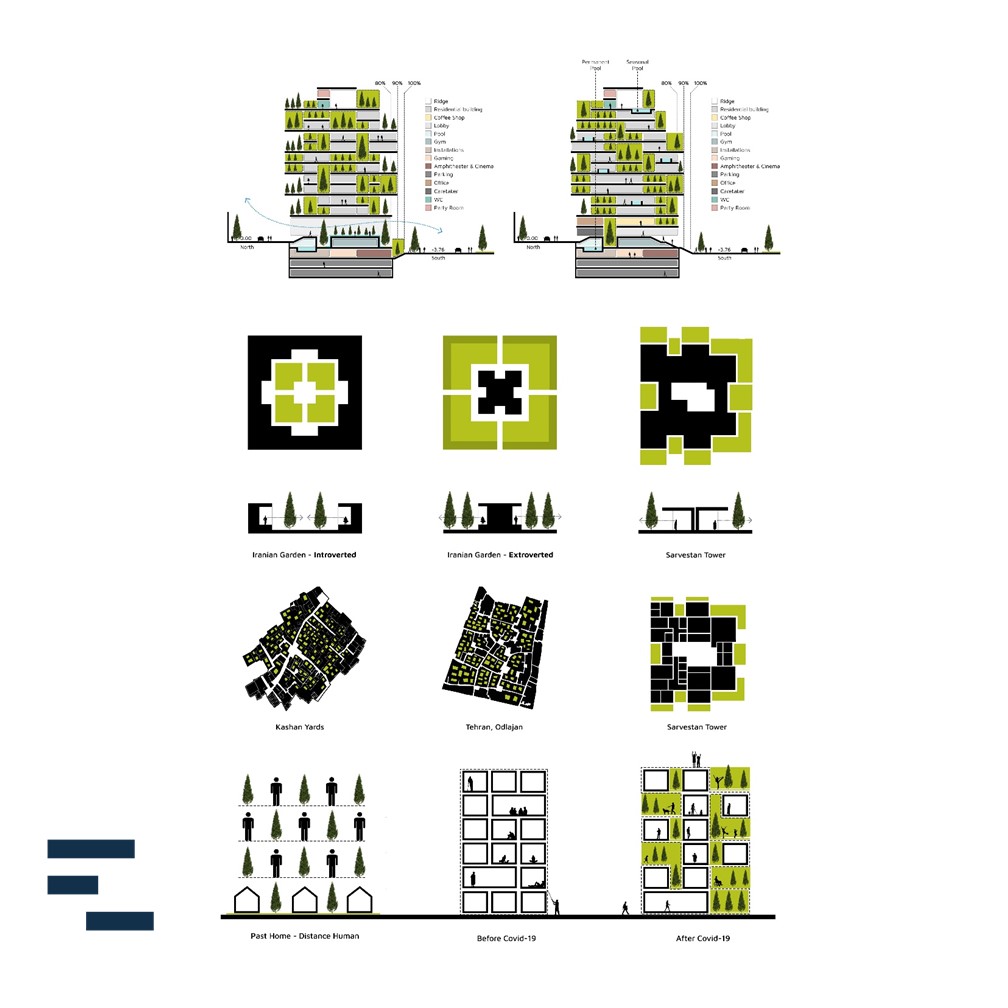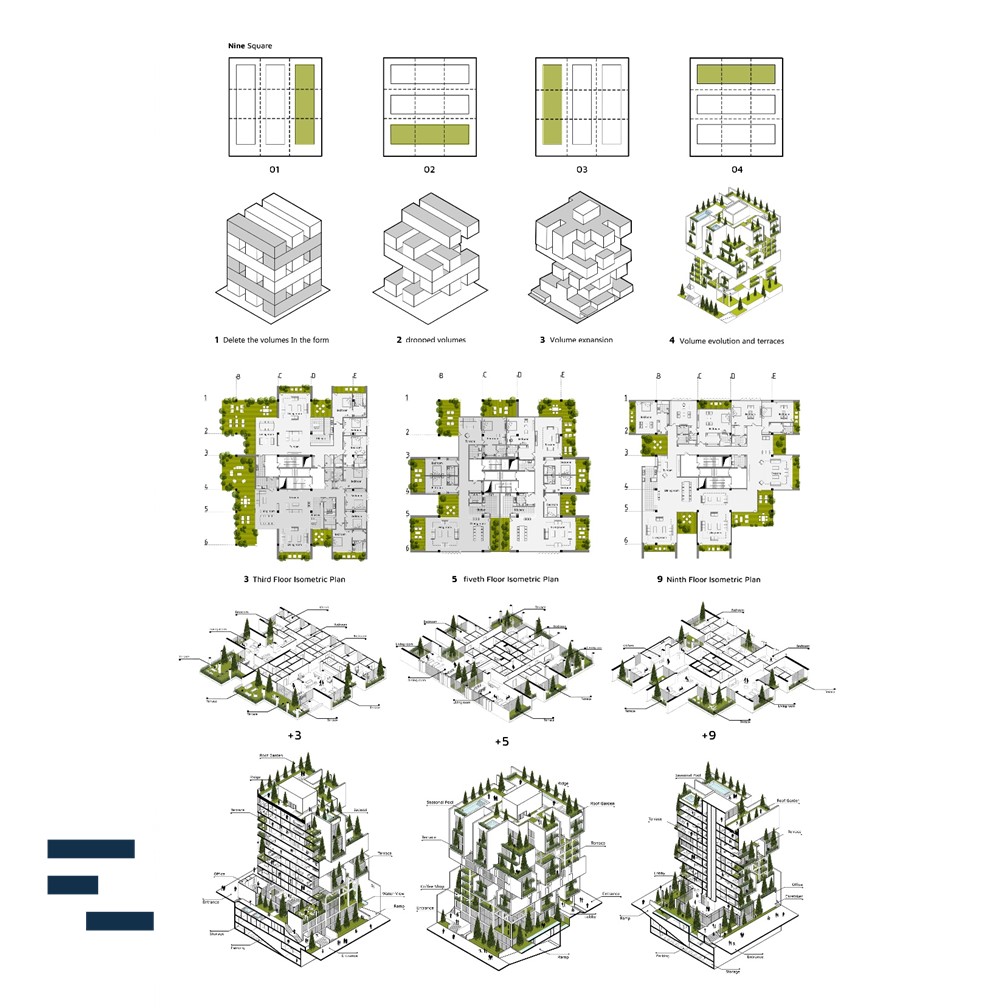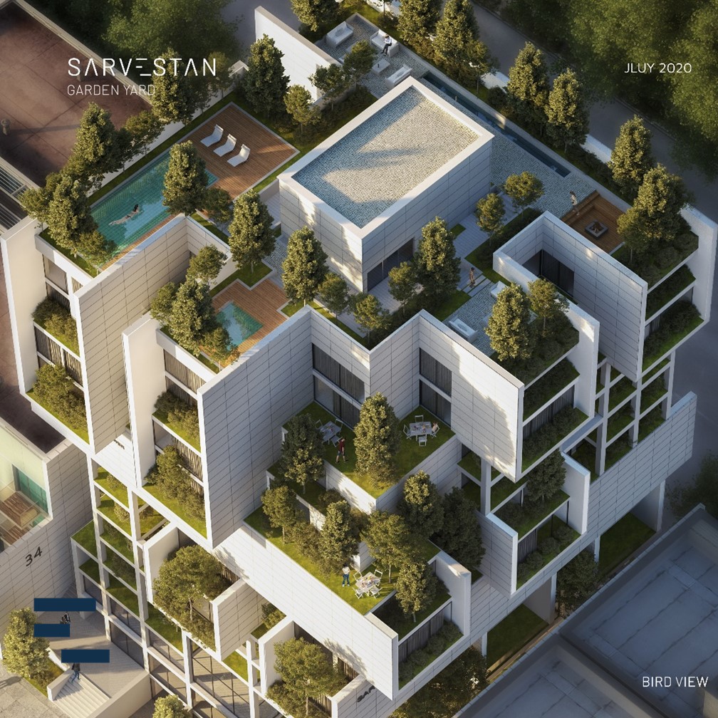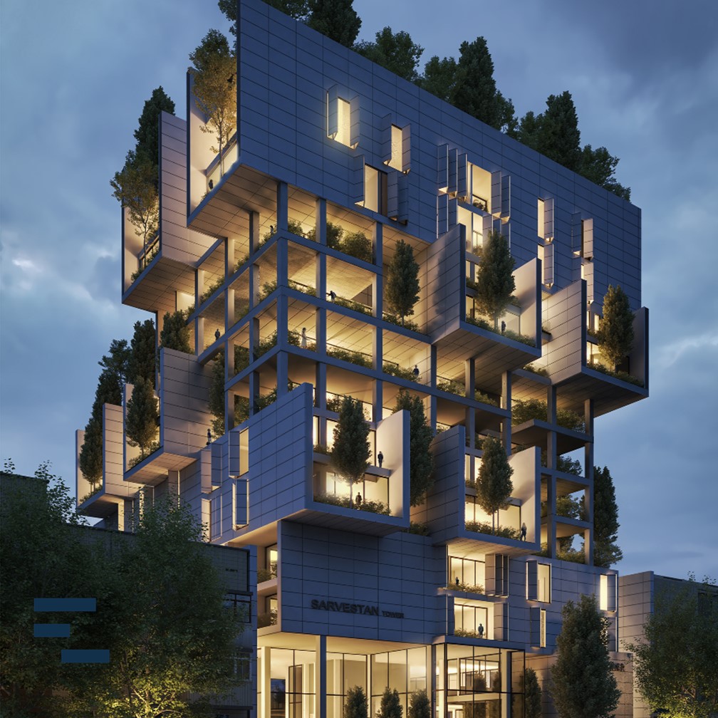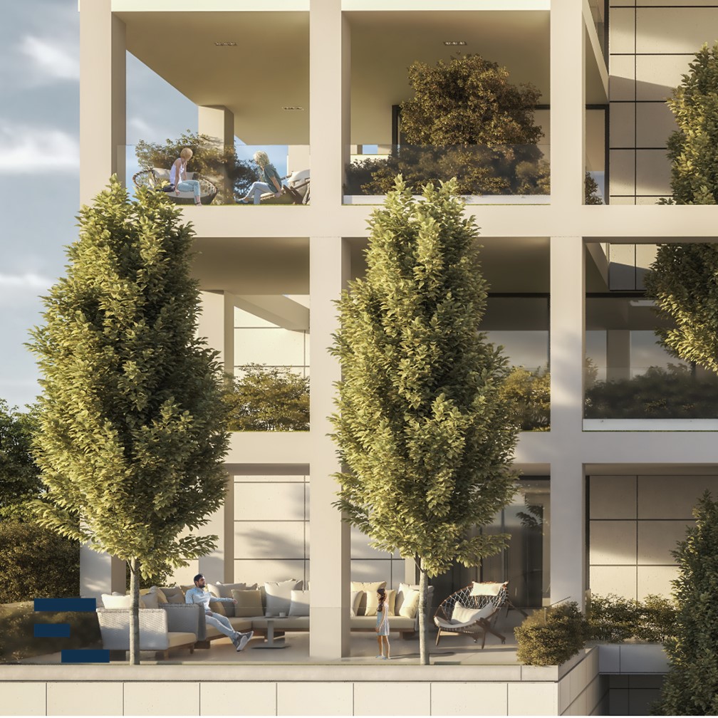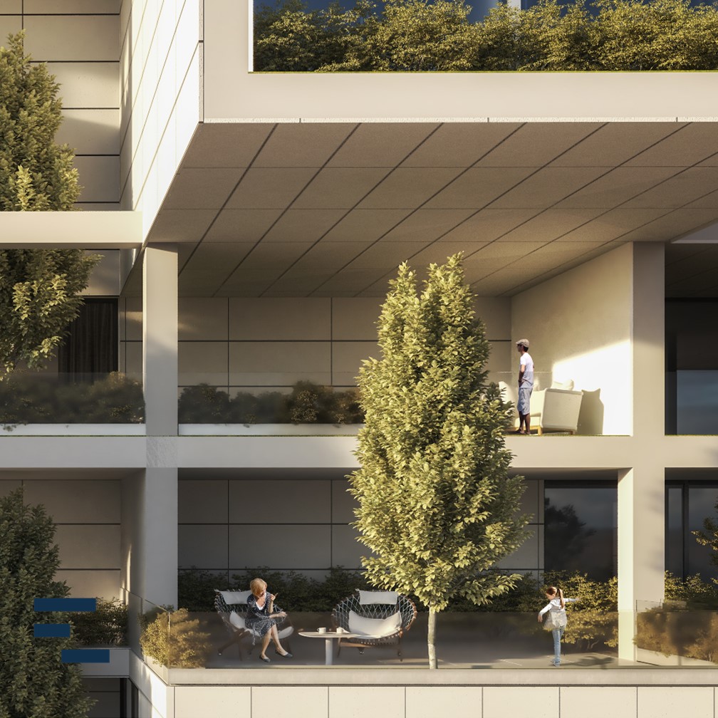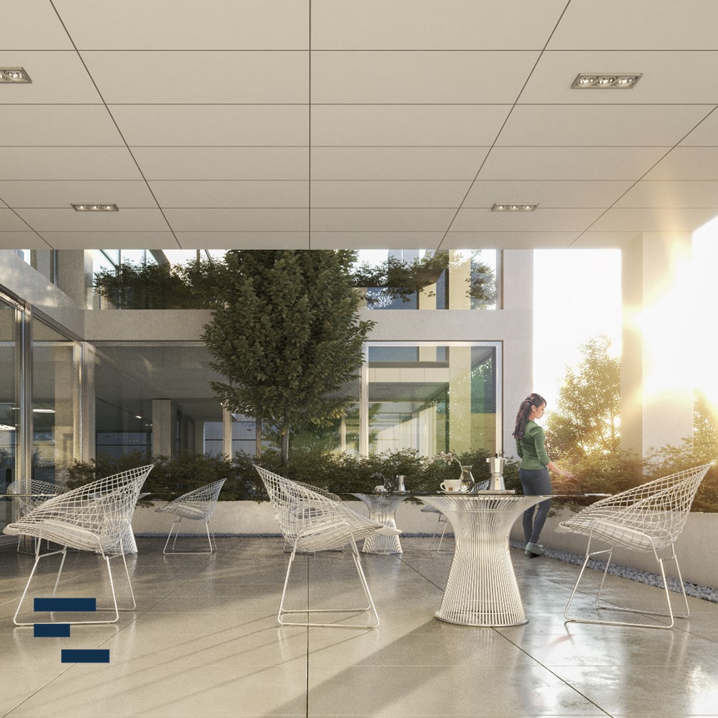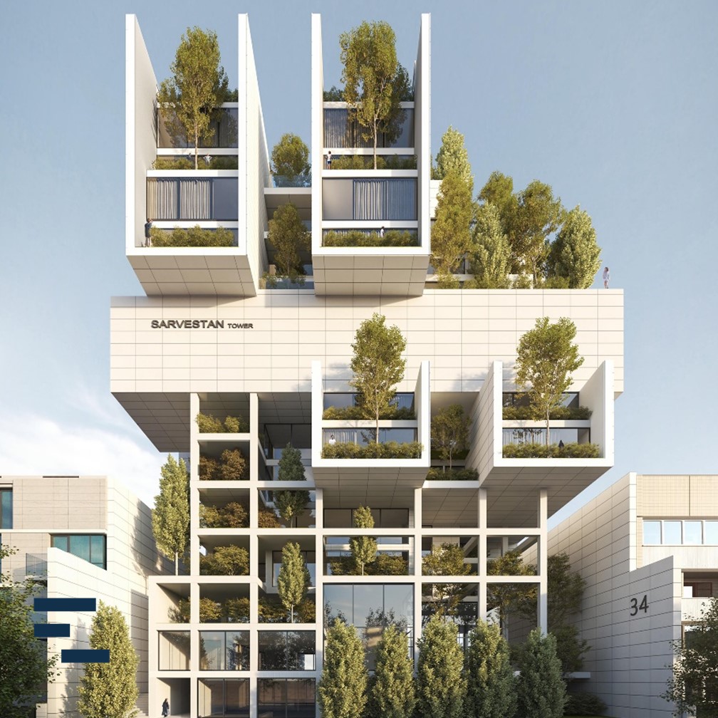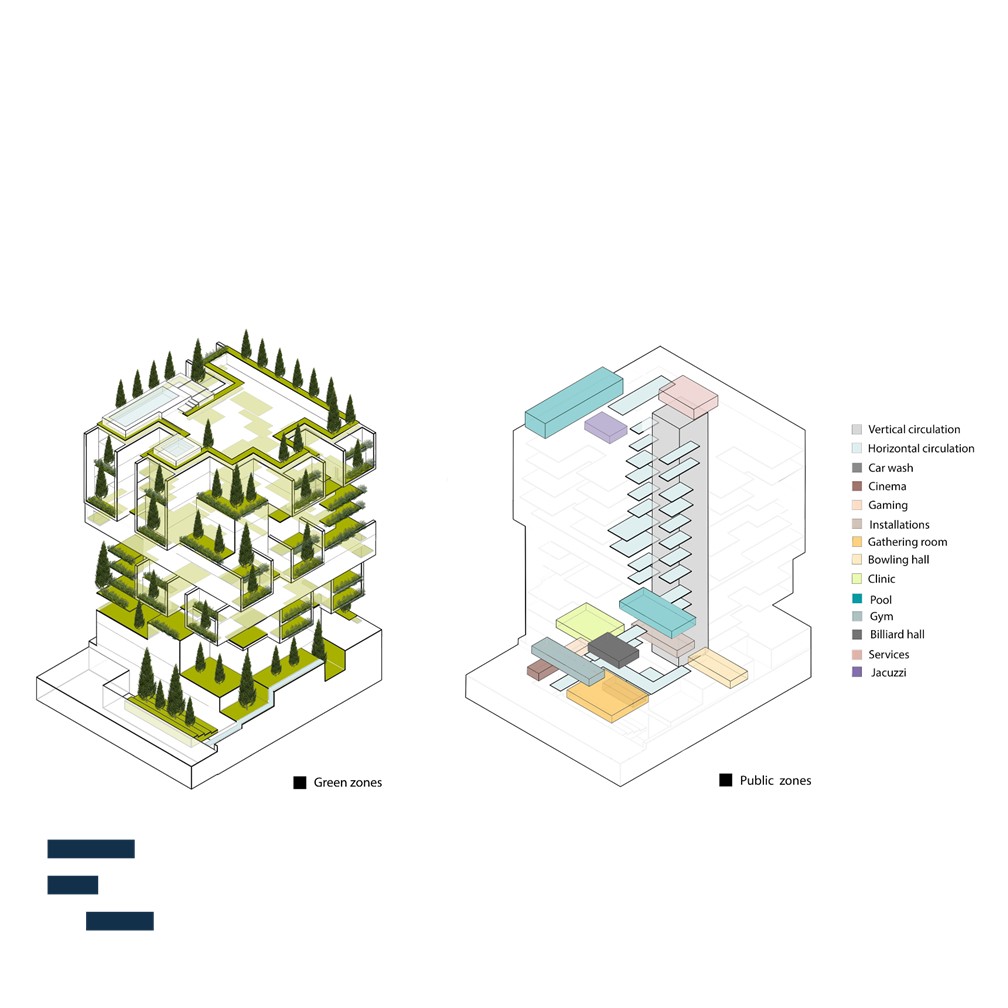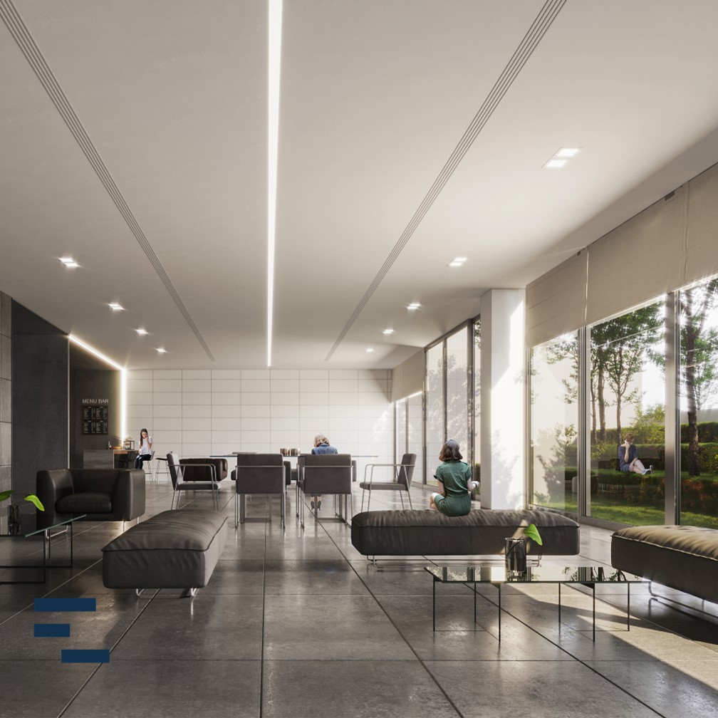Sarvestan – Saffar Studio
Land of cedars, a palace in the middle
The design process was initiated to response four general issues that included Paying attention to the needs of the building about its structure and urban context, architect ideas, and his thoughts, wishes, and expectations of the client, rules and regulations of urban construction all of these reasons created four vertexes of the square of issues. In the center of the square, As the connecting axis and joint of the other four areas, we have to solve the challenges of the present time and age. This axis extended the attention matters to the time and period of construction needs and connect them to all other sectors.
The purpose of this formulation was to find a solution that responds to the challenges and could be able to adapt to the demands and conditions of the current period. One of the most important challenges in this project is the existence of pervasive diseases such as the corona virus in the context of society. An issue that is creating a new area of lifestyle called quarantine. The situation that has two contradictory aspects of Introversion involves being forced to be at home, To control infection and disease, and the tendency to be outdoors because of being tired of staying at home. considering the introversion and extroversion at the same time and the potentials and challenges of the project platform.
Including the breadth of view on the south side of the building along with the inappropriate visual image of the buildings on the east and west sides of the building, caused the design process of the building to proceed simultaneously on two independent axes. Two axes, that one of them focused more on the physical and formal aspects of the building and the other one focused on performance and internal communication in its agenda.
We considered the relatively high difference in height between the north and south sides (3.76 m) of the land as a potential of the project bed, this led us to design the main entrance of the building on the north side of the building to create a more inviting feeling and also to create a suitable, wide and dominant view of the surrounding environment this decision brought benefits to the project, designing a small height difference for the entrance of the north side to the adjacent passage while reducing the amount of excavation of the project and easy access to parking lots from the south side of the building, has led to the possibility of creating a stepped green space on the south side, which provides full lighting for two underground floors of the building.
The volumetric location distance of the building concerning the adjacent east and west bodies, while creating the possibility of direct pedestrian access axis, between the north and south passages of the building, has led to the creation of peripheral green spaces on all sides of the building. Depicts the lobby space, the entrance space, and the living room of the lobby as a suspended bed in the surrounding green garden.
The idea of the presence of the apartment yard in the body of the space has been done by transferring the inner space of the yard in the plans to the sides and the body of the building form, to create large multi-functional green spaces. In this regard, the general idea of the nine-square pattern was used in locating the spaces in the plan structure as well as combining the general form of the building. Created spaces are controlling vision and visual identity, Light and privacy of spaces, To integrate the external body of the building, Creating a surface production higher than the amount of oxygen in the environment, air purification and control of environmental air pollution in Tehran, increasing the level of lighting of indoor spaces and creating open and semi-open spaces with various uses such as rest, study and exercise in the personal environment have helped a lot.
The idea of using nine squares to locate land uses in the plan structure, along with rotating the floors on top of each other (once on both floors) while producing different plans, to create different spaces with different views, integrating the facade, controlling Privacy, proper lighting of spaces, prevention of shading of floors on top of each other, has led to creating the high terraces and production of terraces – roofless courtyards. These terraces and open and semi-open spaces, by creating direct and indirect views of the sky and the surrounding environment, also help to remind the memory of being on the porches and courtyards of old houses.
At the same time, the location of these spaces in the plan structure can help to produce a suitable platform for exchanging communication and social interactions with the courtyards of other floors and units. Spaces that, while socially spaced as well as controlling the visibility of adjacent buildings, can produce independent backyard gardens on the vertical surfaces of the spaces, as well as create a network of controlled human connections that surround the environment, such as an integrated and vertical garden can be seen in the urban context.
the main methods to combat the spread of pandemic diseases is to prevent the presence of dense human environments, therefore, to increase the quality of life and also reduce the likelihood of disease in the design bed, from the density and multiplicity of units in the floors Has been reduced For this purpose, the number of units in each floor was reduced to a maximum of two units. Access to the units on the floors is through two escalators and two elevators in two separate lobbies. To control the entry of pollution into the units, all units have two separate entrances in both private and public sectors, one of which has a basic isolated space equipped with space for washing clothes, dishes and shower cabin. In fact, the function of the laundry space or the laundry room has been expanded in another way, and while changing the location of the plan structure, at the same time, it has put the task of washing and disinfecting the equipment imported from outside the environment on its agenda.
This space has two separate entrances, one to the floor lobby and the other to the front entrance inside the unit., the complex has facilities such as beauty salon, laundry, workrooms, meeting hall, cinema, clinic, gym, coffee shop and also a large and large courtyard garden on the roof to have the well-being of the residents. All public spaces such as the swimming pool, meeting hall, coffee shop have direct lighting and exchange of communication with the open air, and beside them, they have access to open spaces such as terraces or courtyards.
Finally, we tried to make the process of creating the form, space and function of this collection an integrated process that can be done by creating appropriate and reciprocal responses to the challenges that we were facing, In such a way that the produced form is finally a form derived from the function and the resulting performance is a function derived from the form of the building. To control visibility and privacy, air pollution in Tehran and constant freshness in the building environment, we decided to make the plant typology in the structure of the spaces in four seasons with a combination of deciduous plants and evergreen plants, especially cedar trees.
This process excludes the decorative function of plants in their bed, look at them as one of the main architectural elements of the building. And allows a different season for the building. What finally emerged is a picture of a vertical garden that seems to raise a pavilion in the sky. In honor of the old Iranian gardens and the mythical role of the cypress plant in the history of Iran, which is famous for its permanence, stability and evergreen, we named it ‘Sarvestan’
- Saffar Studio
- Ahmad Saffar
