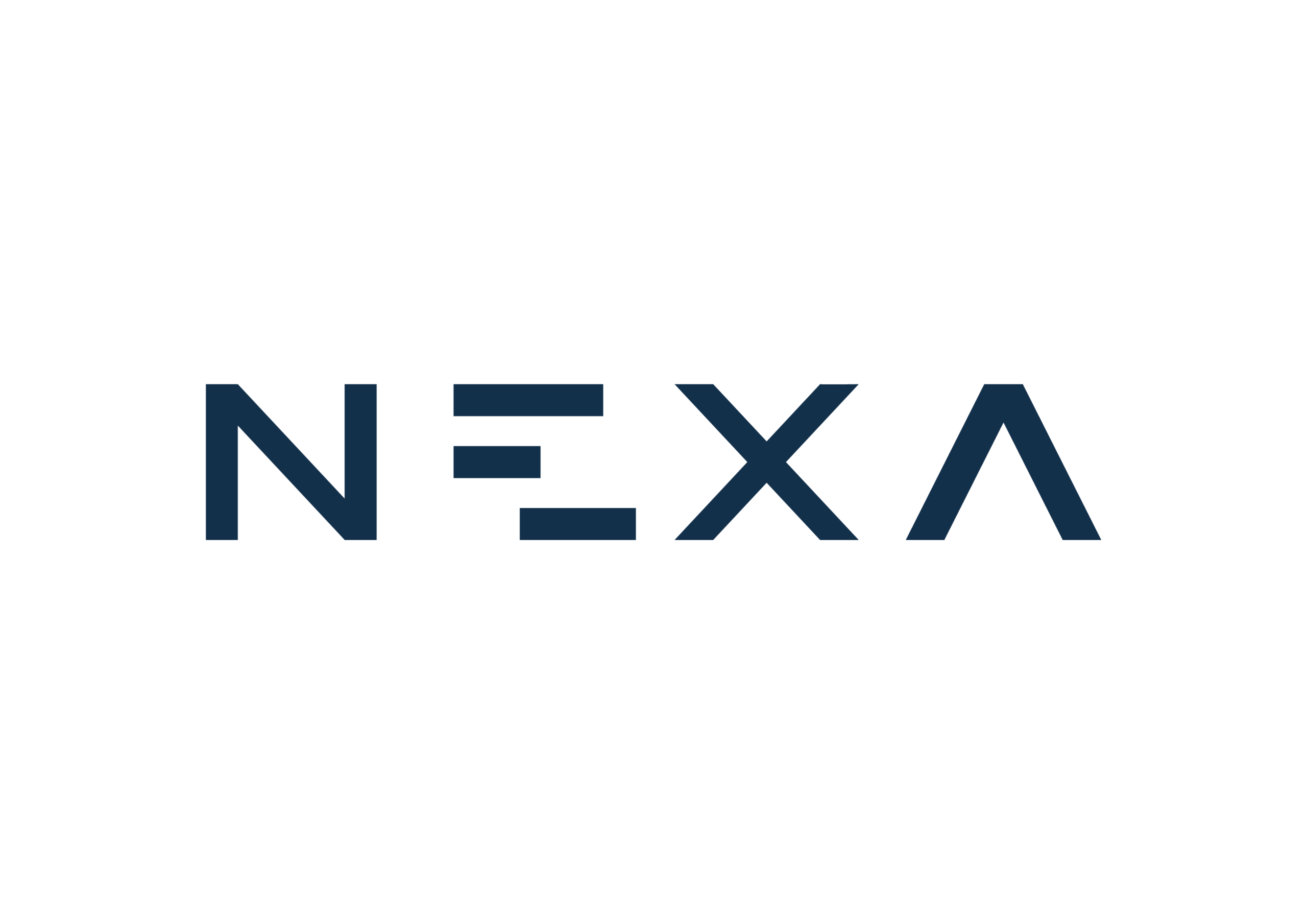Nexa 34 – Vav Studio

The proposal for the Nexa34 residential project is a solution to the problem of forming a medium-scale residential typology. This typology seeks, on the one hand, to interact with the existing low-rise urban fabric due to being located in the urban context. On the other hand, as a result of parcel amalgamation, it can offer new possibilities for creating a free, iconic form and for providing optimal view and light for all units. While conforming with the existing urban context, it introduces an innovative form to the monotonous metropolitan urban landscape of Tehran.
To achieve an appropriate urban scale and a better interaction between the building and its urban fabric, we proposed to increase the floor area ratio from the ground to the second floor (podium). This helped maintain the continuity of the existing urban facade. Decreasing the floor area ratio in the tower floors leads to an iconic and yet modest architecture, which simultaneously provides sufficient light and a proper view of the cityscape on all sides of the building. The challenge between the design and the urban regulations ensured not only higher efficiency in residential units, but also higher quality in the urban landscape and a better interaction between the building and its context.










