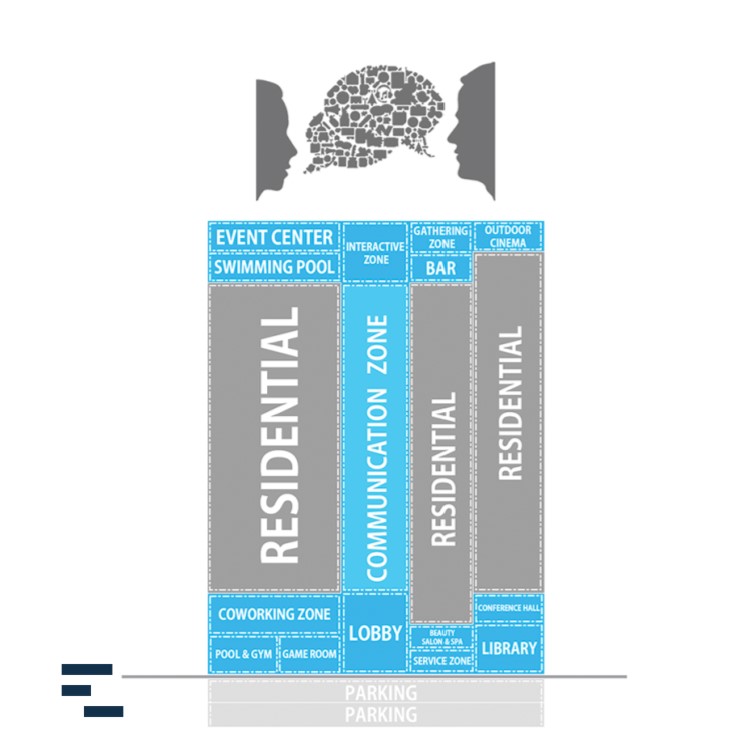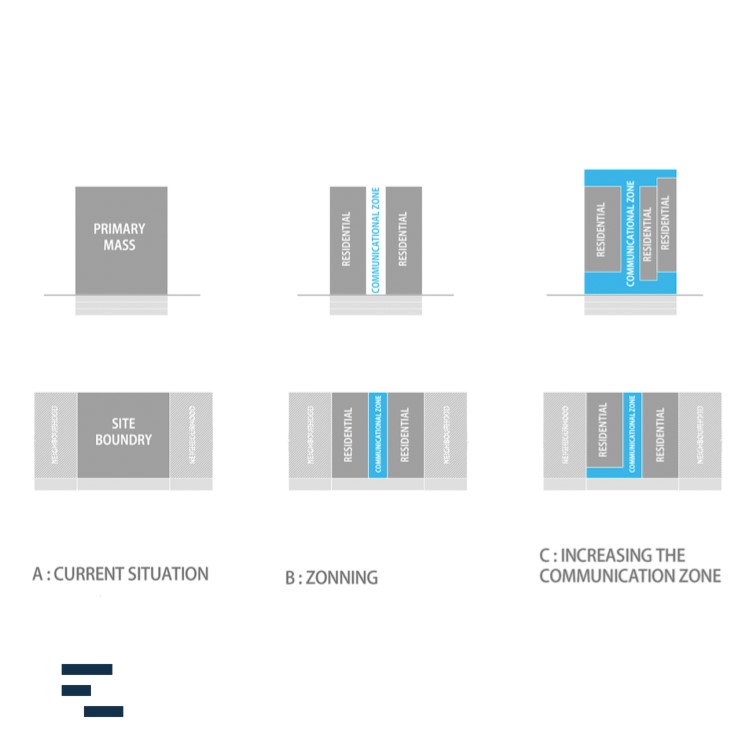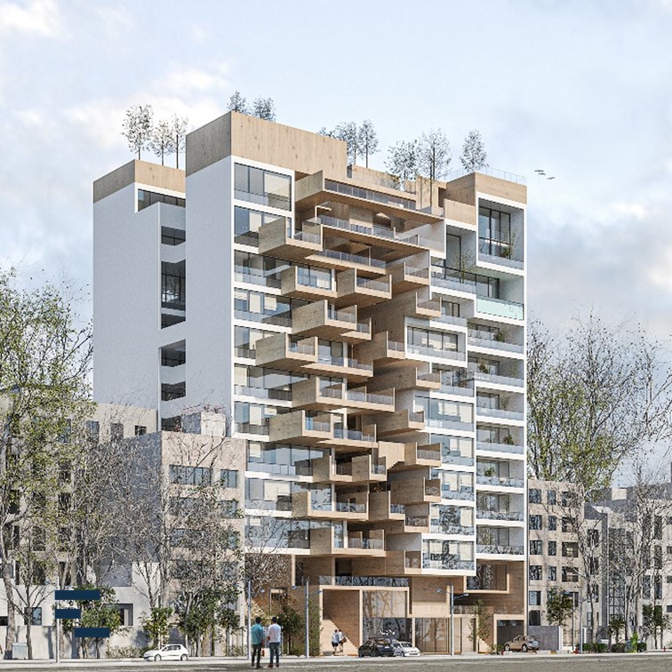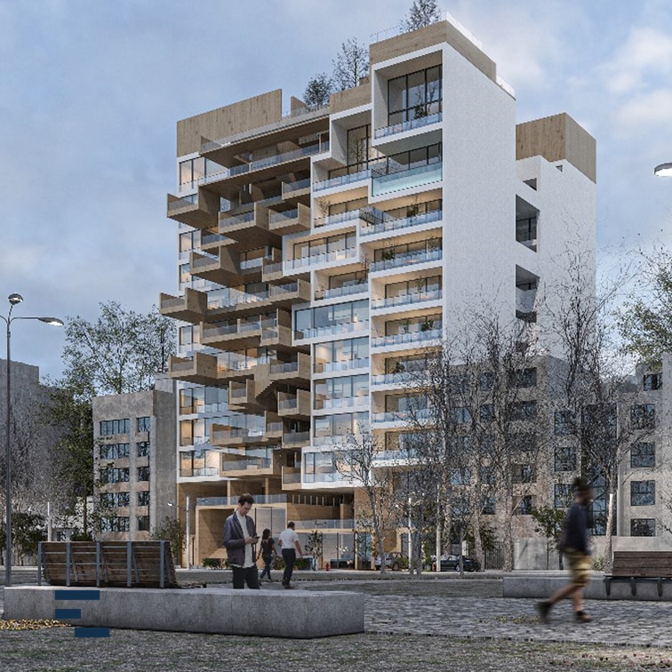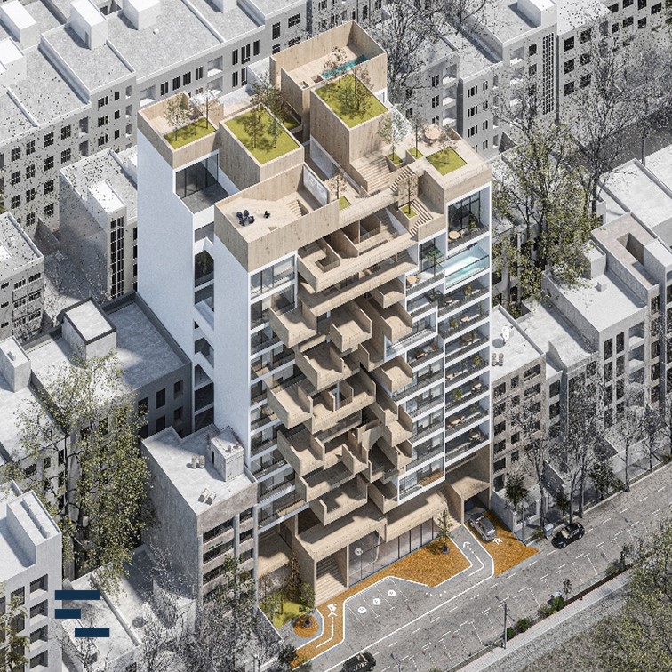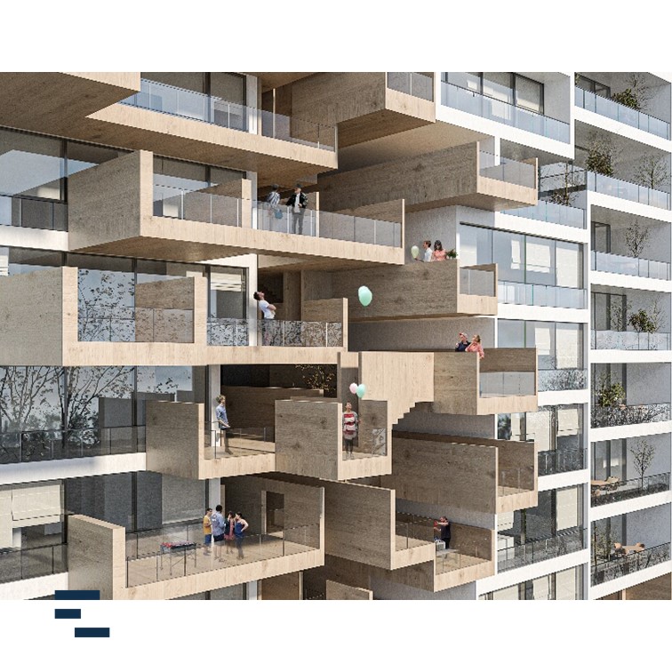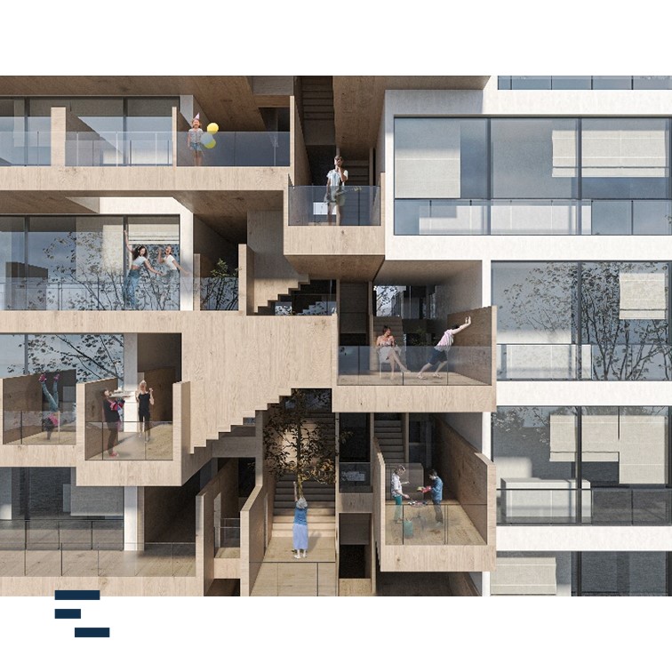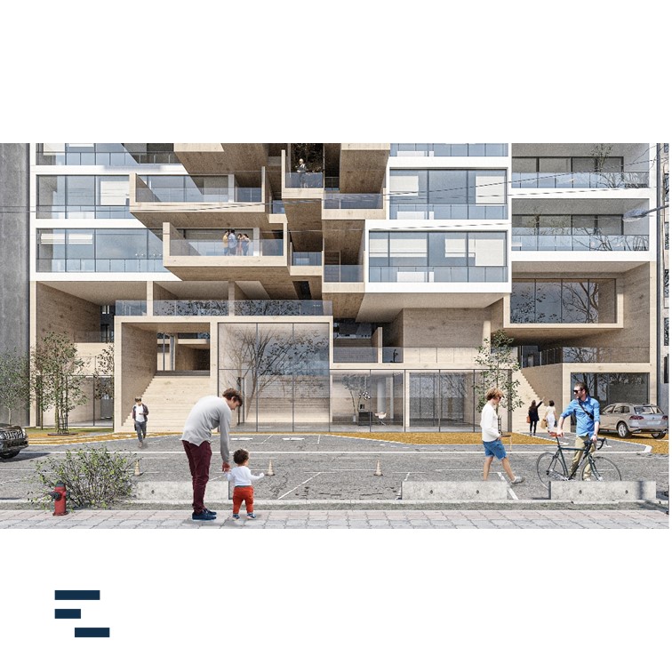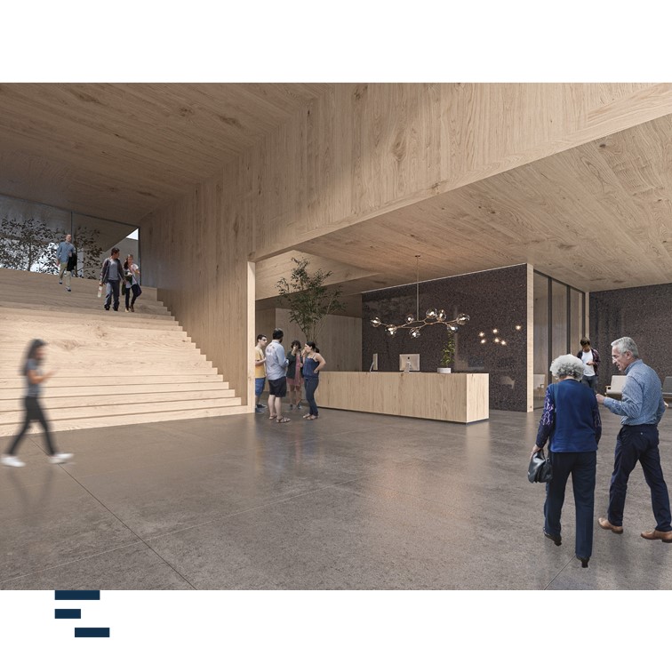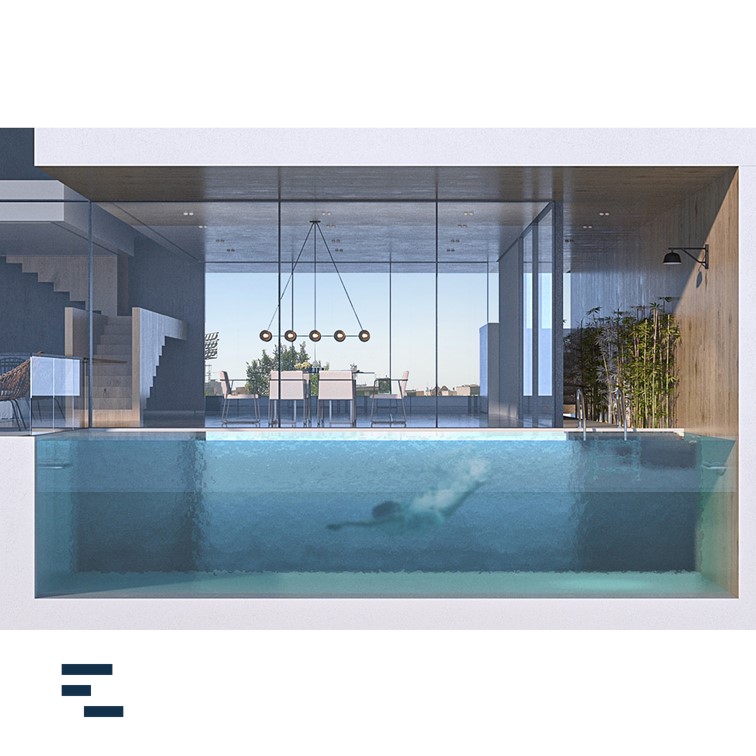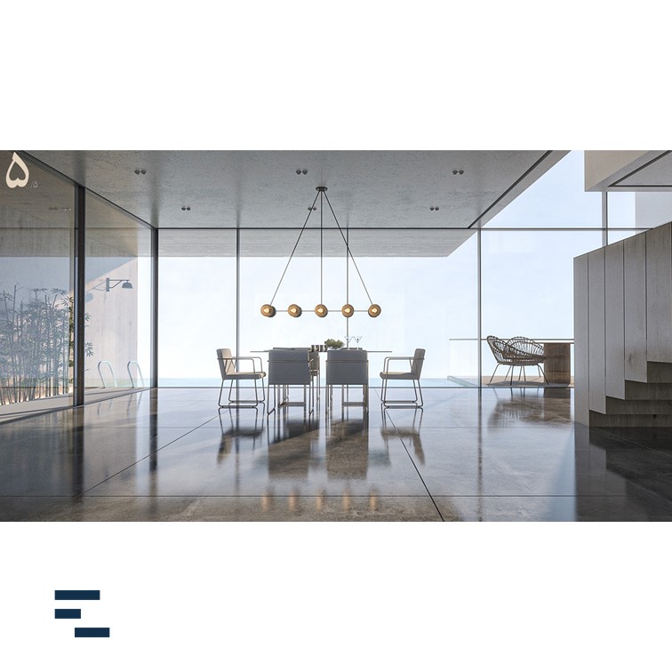Hamvand – Ka Studio
Contradiction in the culture of using semi-public spaces is one of the challenges of all collective residential spaces and we tried to define the answer as a dual structure in this project. Our strategy was to turn the building into a communal space structure as an interactive space with the attribute of empty and low density in the north and south axis and all common, interactive and communication spaces are located in this part and this empty space at the bottom, It connects the two passages and spreads on the floors and is transferred to the roof.
This structure forms the whole of our project and includes all communal and service spaces and organizes neighborhood relations and neighbor relations in the residential part. In this structure, two types of terraces are defined (public terrace and private terrace). The units have both types of terraces. Public terraces act as an optional space in the commons as a yard and are used according to the needs of these levels, which allow residents to Based on their cultural and social views, decide in which sector to carry out their activities
