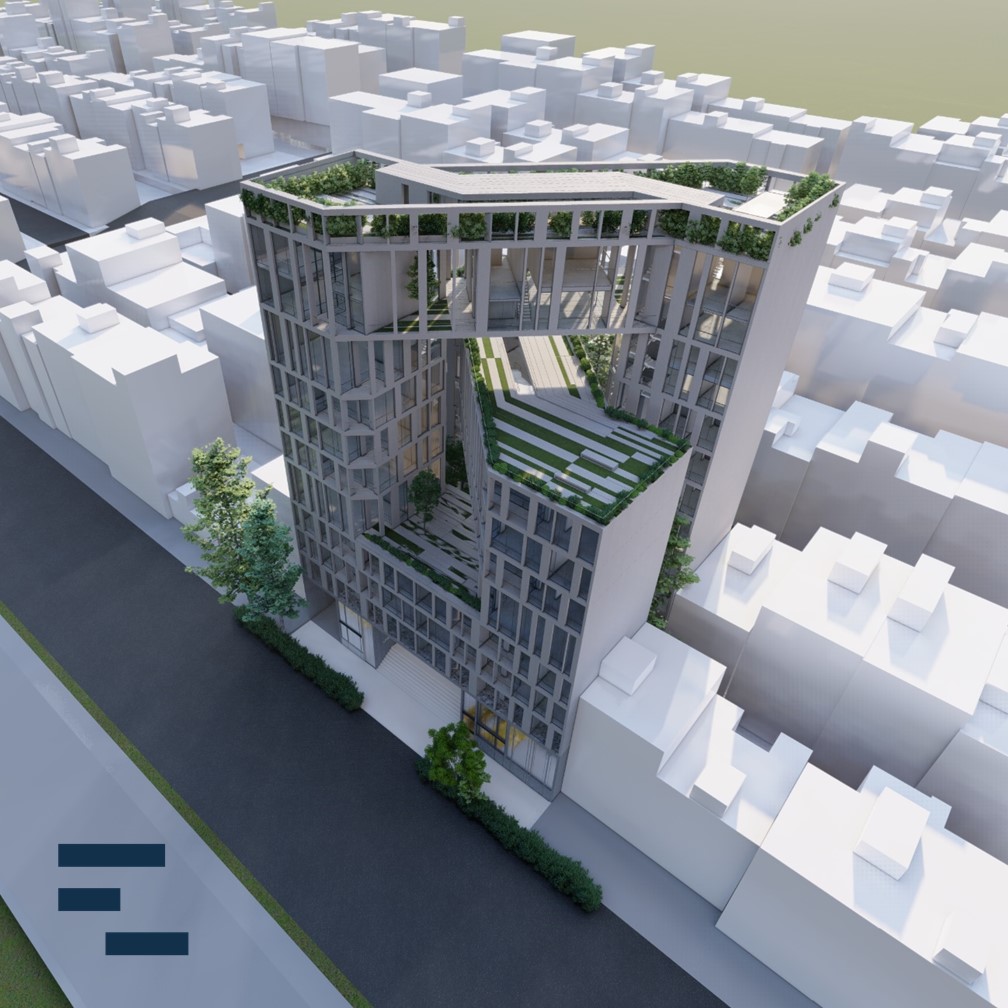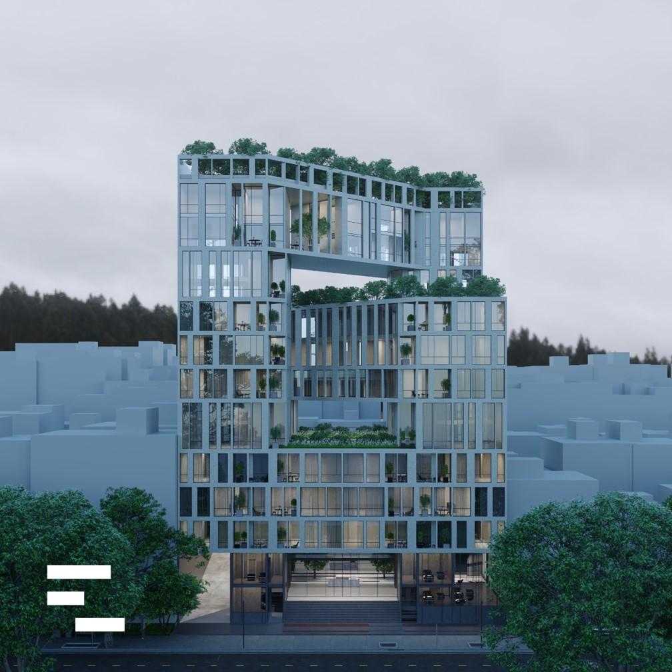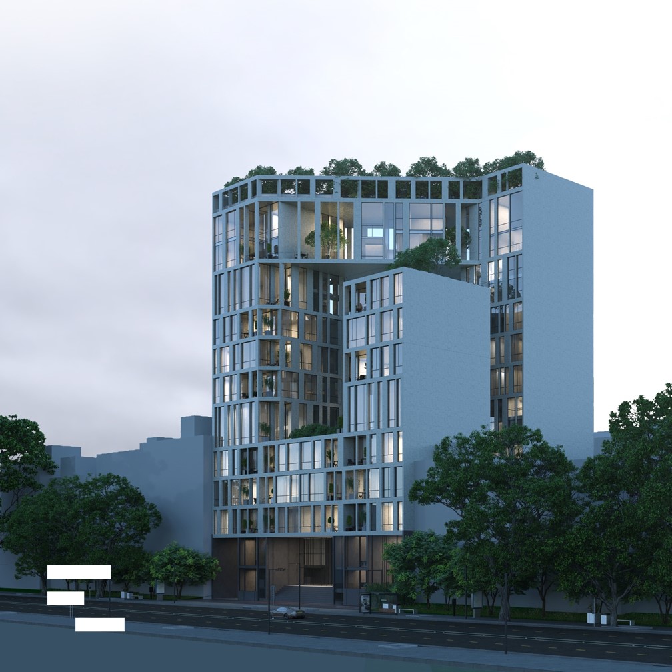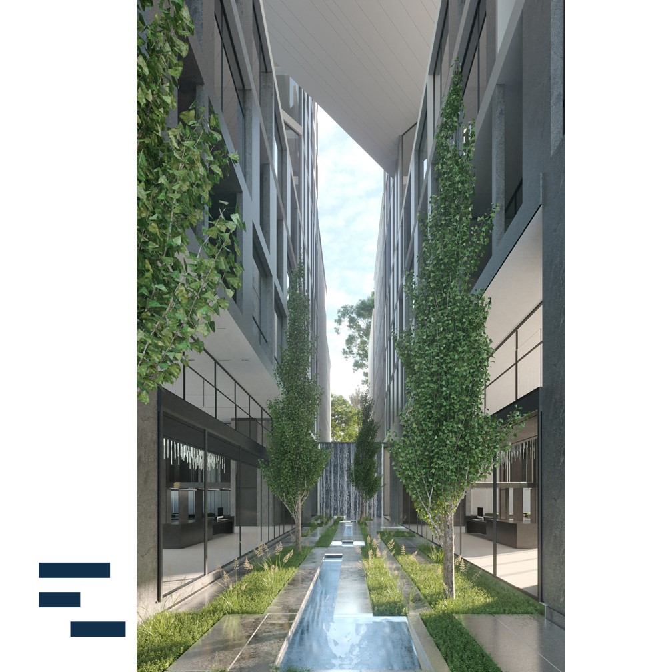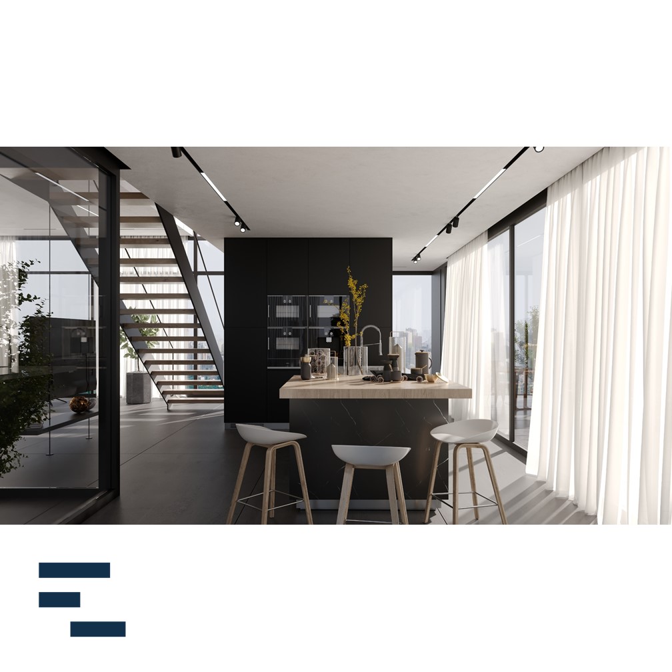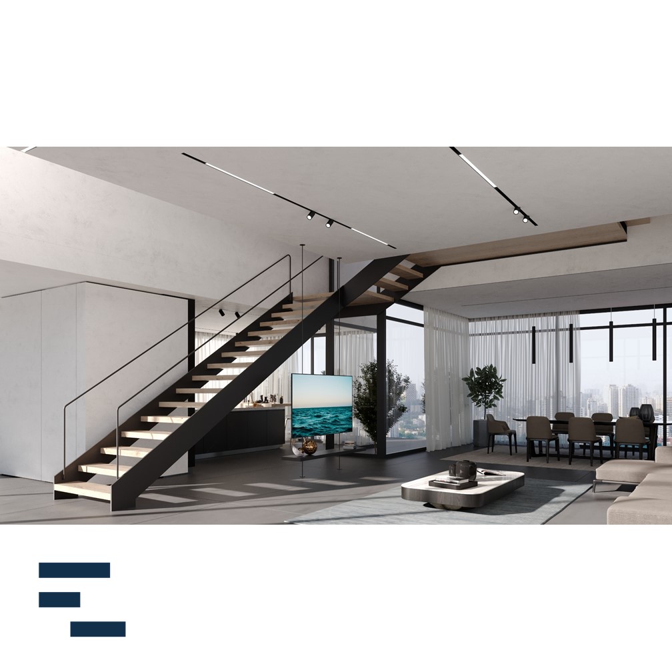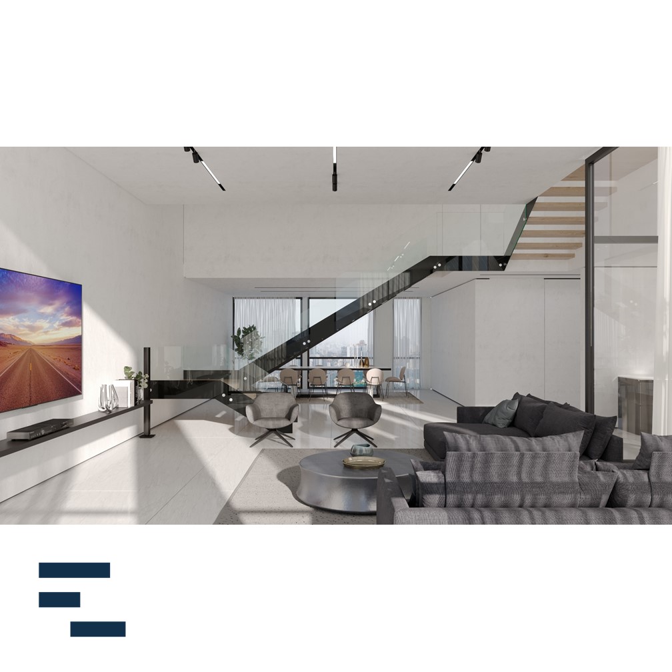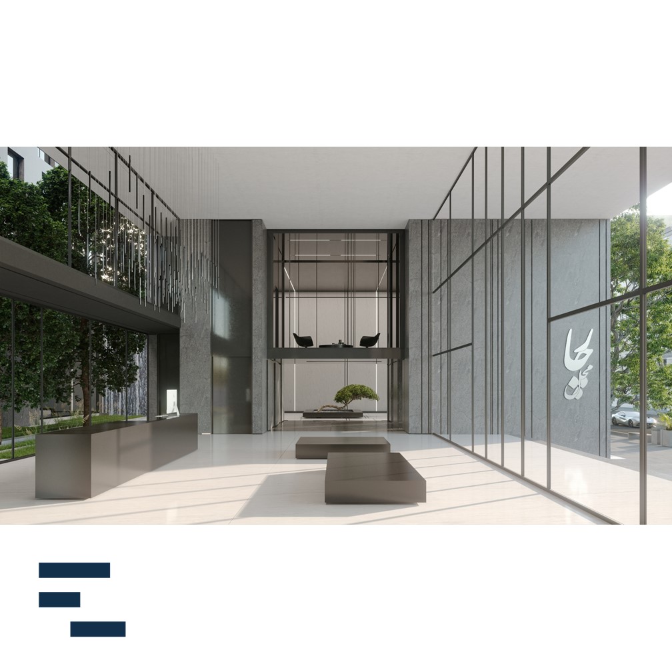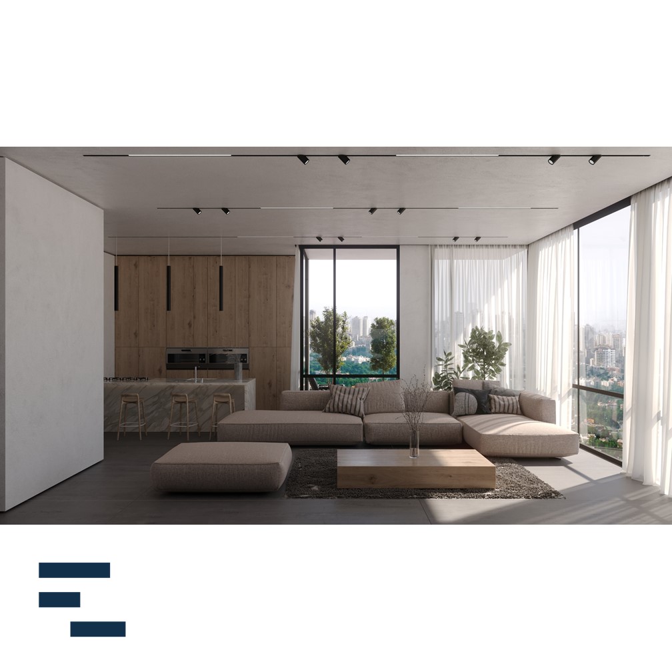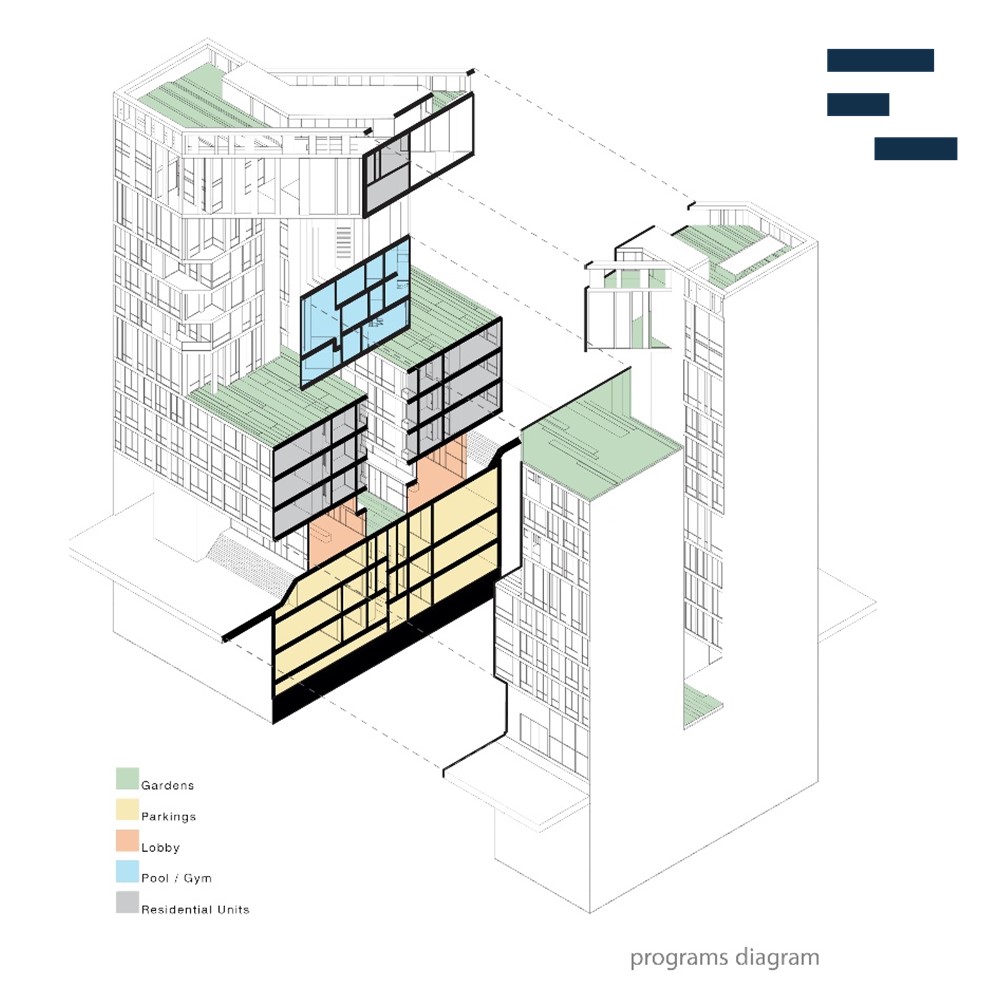Chaar mahal – Kamran Heyrati Studio
Chaar Mahal is the name of the project with regard to the four residential districts that are linked together in a loop and embrace each other Bagh-e-takht on the ground floor, Central gardens on the sixth floor, the hanging garden on the ninth floor and ultimately the roof garden are the four stations that create specific addressing points and bind the city into the building.
These address points are accessed by a loop The loop that lies within the project links all the juxtaposed spaces and acts as a recreational tunnel, which passes horizontally and vertically through the spaces, bridges and the gardens. The bridges expand the view of the residential and recreational spaces by rotating through the geographical axes The diagram of the project focuses on the rotation of the bridges through geographical axes and on the vertical and horizontal voids that create the maximum level of interaction between different viewports and neighborhoods of the building.
This diagram provides a certain typology for the building, which defines the apartments as individual houses with expanded views as well as efficient privacy
- Kamran Heyrati studio
