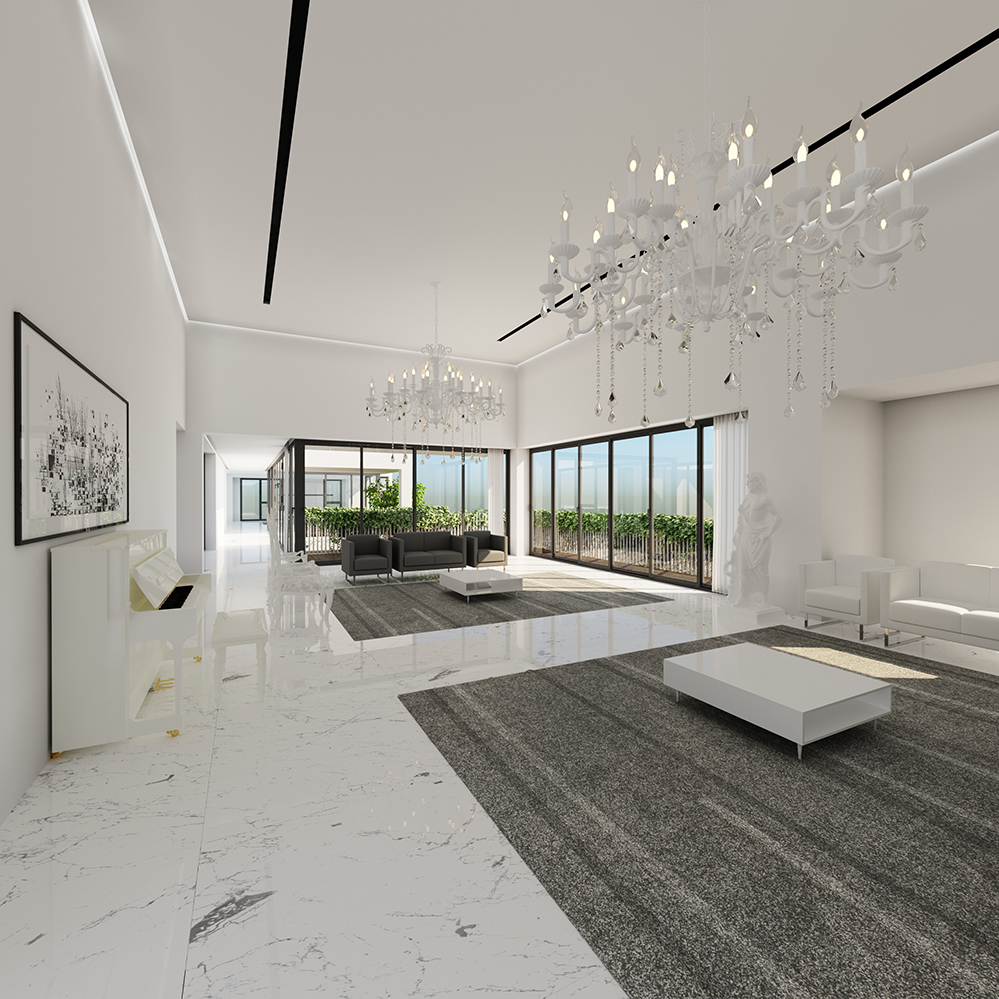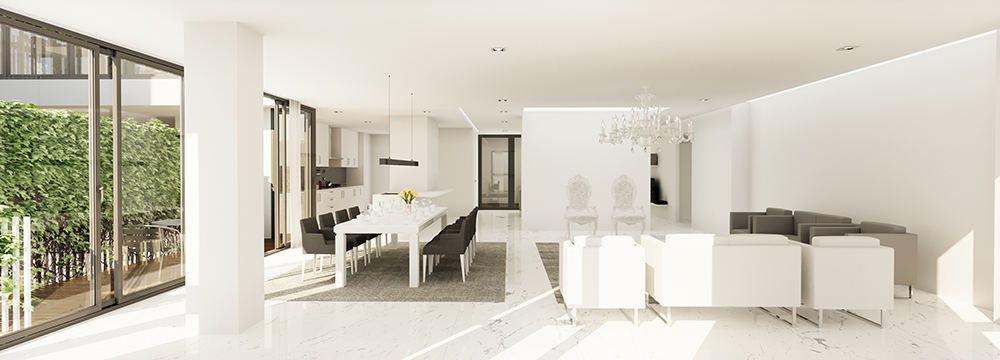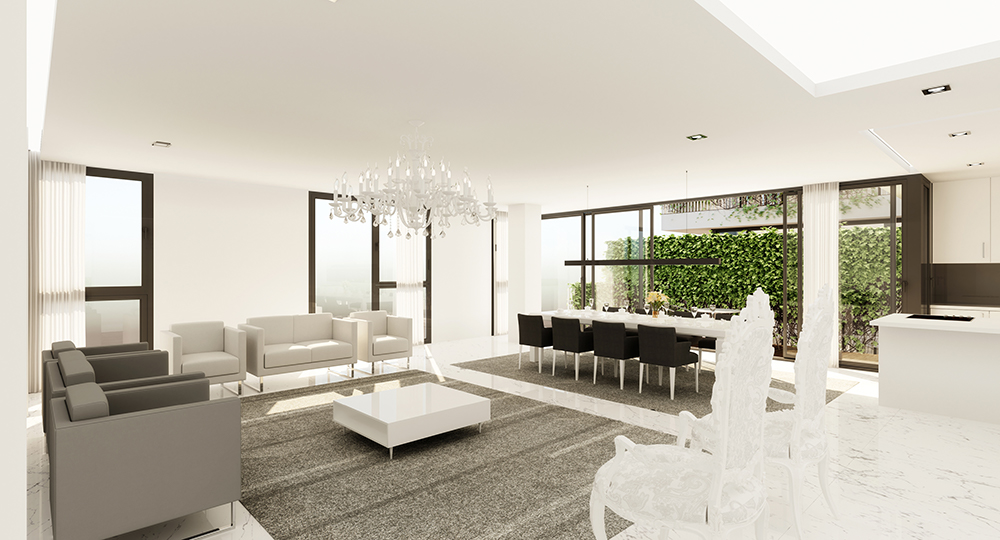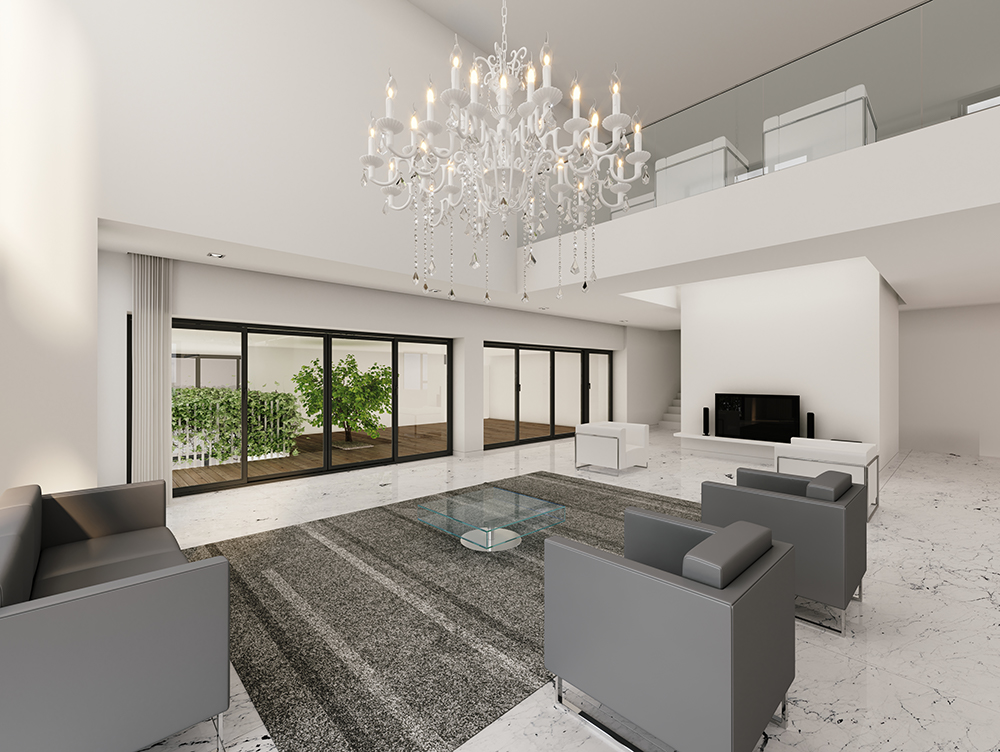PROJECT 40-BAAGH
Status : Stopped Construction
Construction start and end date : 2016 - 2019
Function : Residential
location : Fereshteh, Tehran
Units : 40
Client : Taraz Peyriz Holding
Sales and Marketing : NEXA Group
Architect : Dr.Nashid Nabian, Rambod Eilkhani (SHIFTOffice)
Contractor : Imen sazeh Fadak
Awards : WAF 2018 (Highly Commended Future Residential Projects) / The WINNER of 1st NEXA Architectural Competition
The units of this garden tower are just like villas in height, because of the extraordinary typology of the building. 35 units that most of them have private yards, in 16 floors residential tower with variety of facilities make it a desirable choice. 40-BAAGH has been selected as Highly Commended for future projects in the WAN Award of 2018 .




40 BAAGH also have
- 3178 m2 land area
- 21250 m2 gross floor area
- 16 floors (total)
- 12 residental
- 3 underground
- 35 units
- twenty five 250 to 300 m2 (3 bedrooms)
- Four 470 to 550m2 (3 bedrooms and 1 multi-function suit)
- Five 51 to 605 m2 ( 3 bedrooms and 1 multi-function suit)
- One penthouse 1100 m2 (5 bedrooms and 2 multi-function suit and and private roof garden area)




Amenities
- 710m2 Lobby
- 230 m2 gym and billiard zone
- 230 m2 pool
- Jacuzzi, sauna and steam-room
- 150 m2 convention hall
- Free coffee-shop
- Cinema
- 129 parking spots



