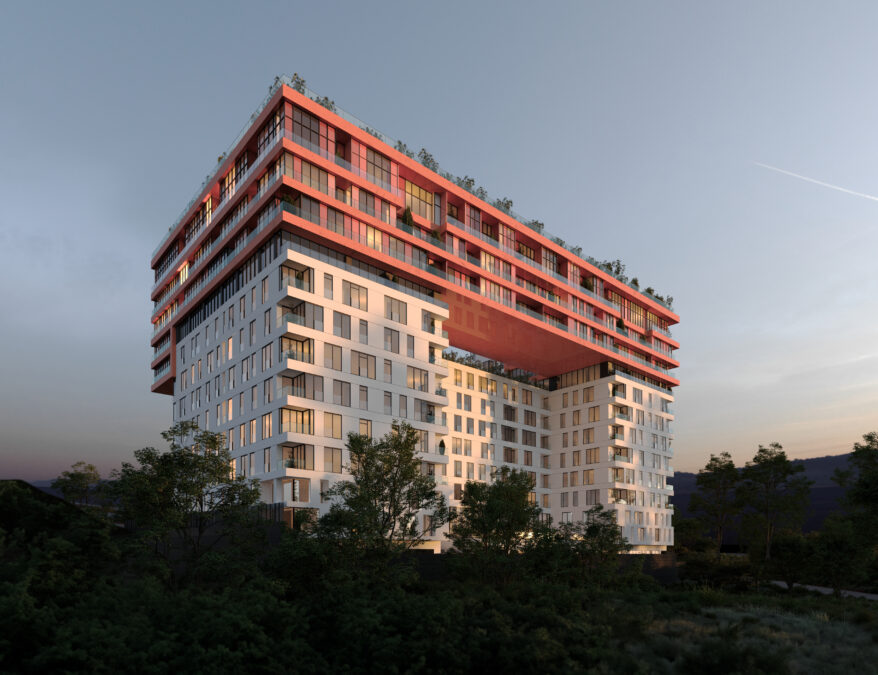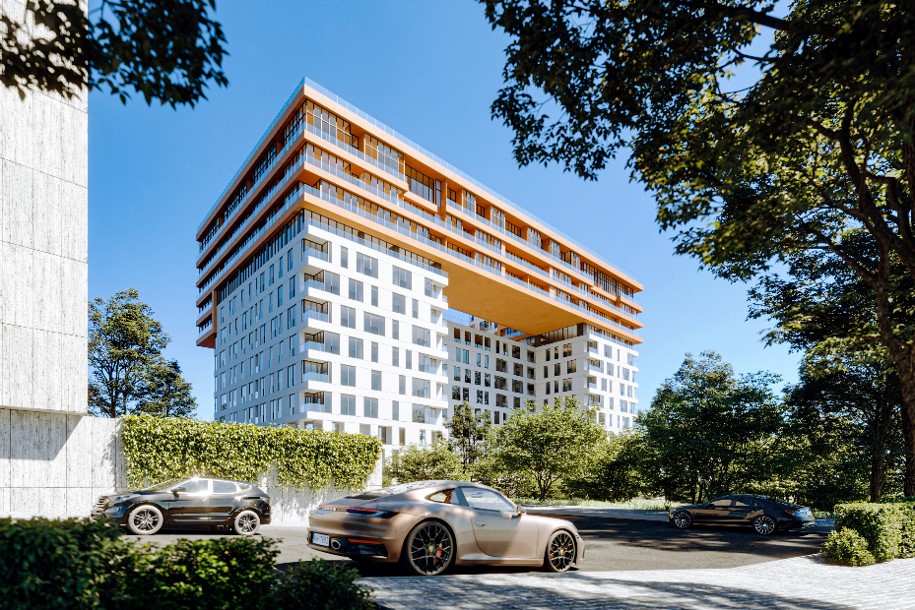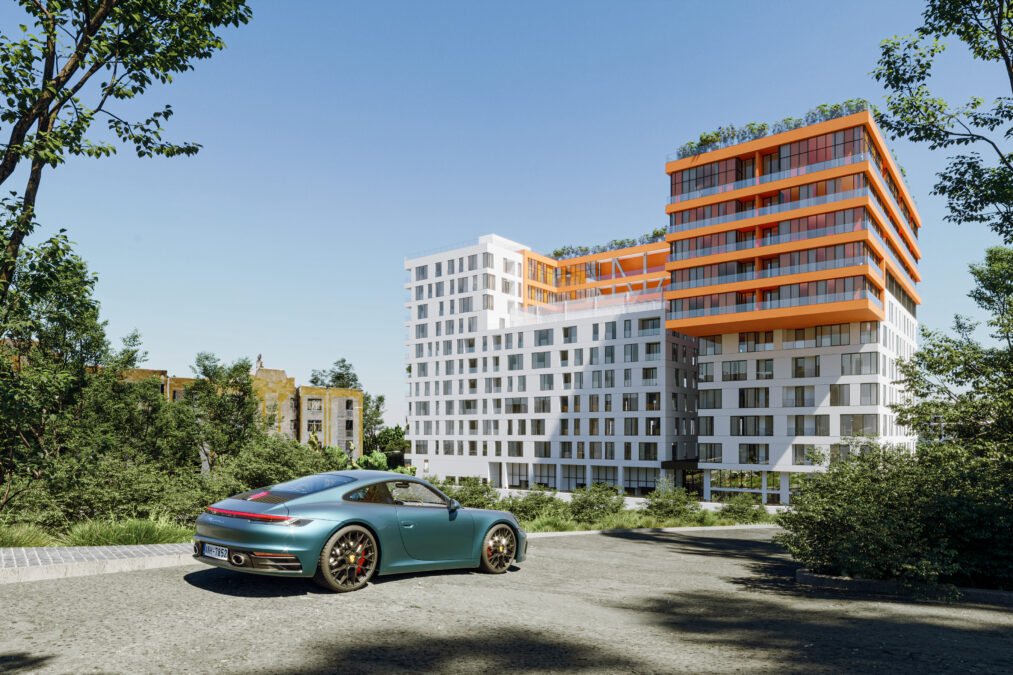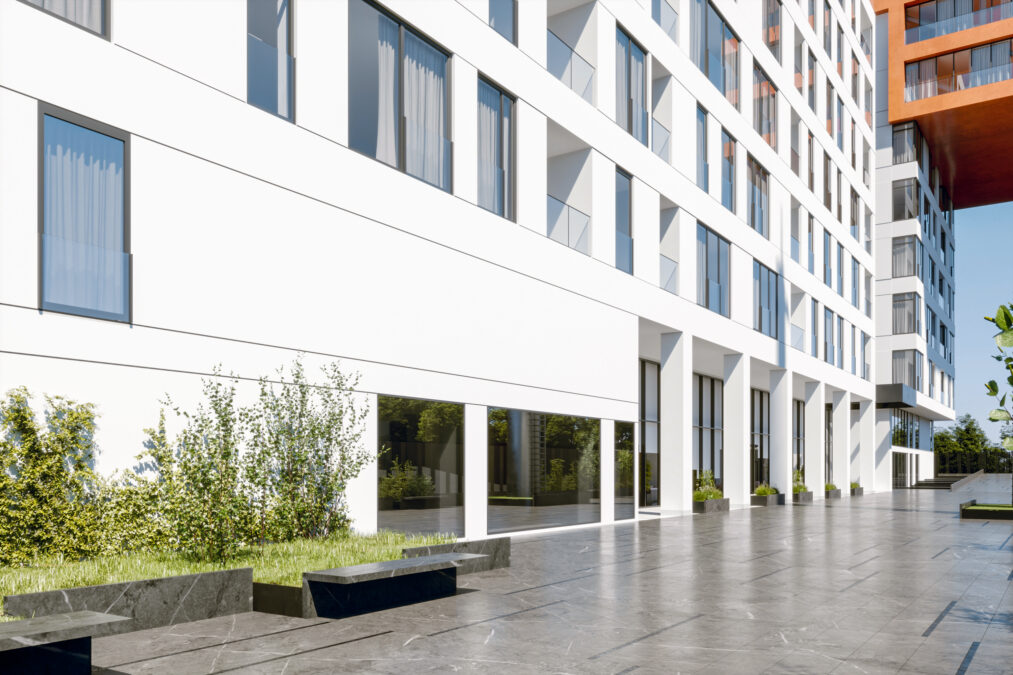PROJECT SIDE PARK
Status : Under Construction
Year : 2020-2025
Function : Residential
Location : Saadat abad
Unit : 162
Client : Nexa Group
Architect : Alireza Sherafati - Pantea Eslami (Arsh4d- Studio)
Contractor : NEXATECH
Placed beside an urban park, on appropriate height compare to its zone with an attractive and effective from give residents of all One hundred and fifty six units a great quality of life. Nice and wide view for this beautiful building. There will be various and useful amenities too, such as gym children play ground, multi-level roof garden, large pool and much more.
Exterior Animation
Lobby Animation






SIDE PARK also have
- 5500 m² land area
- 47600 m² gross floor area
- 15 floors (total)
- 10 residential
- 4 underground
- 163 units
- 40 kind of plans
- From 80m2 to 250m2
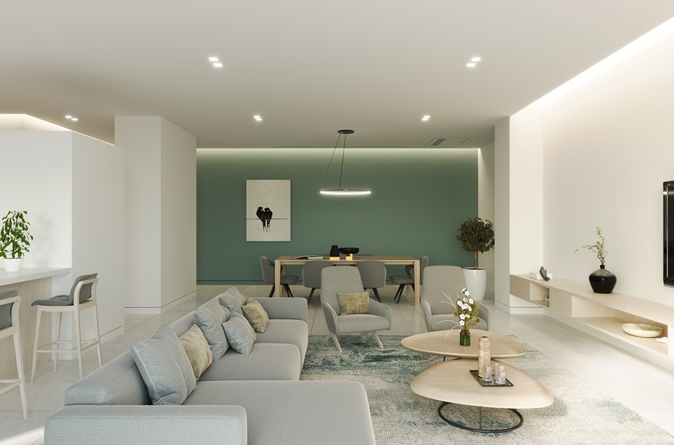
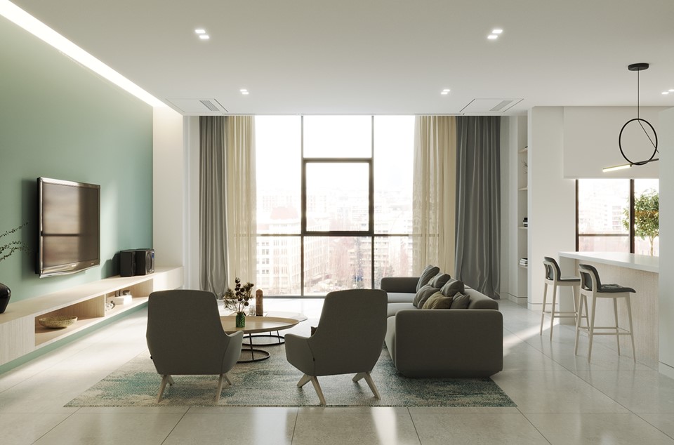
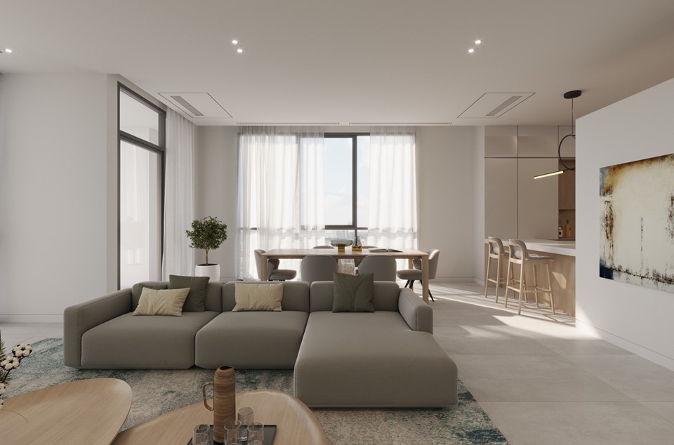
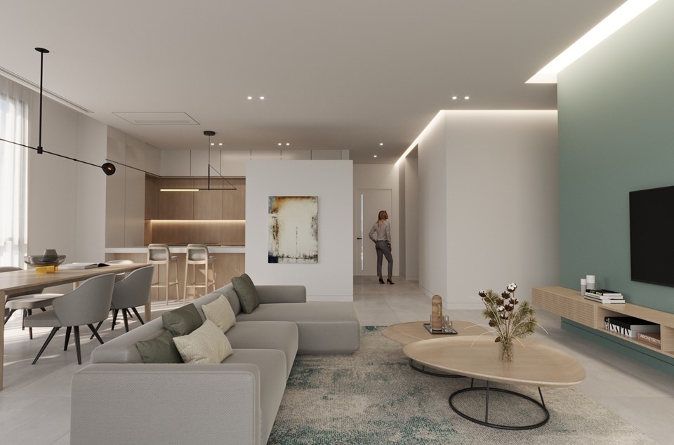
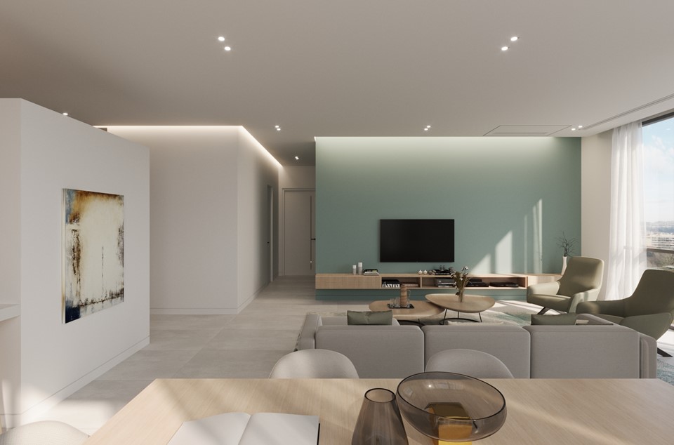
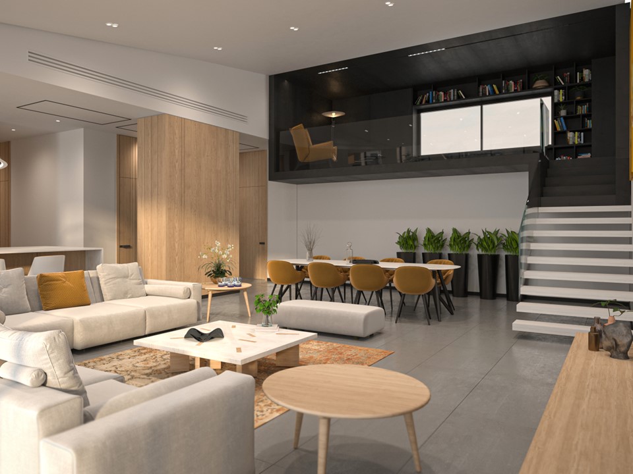

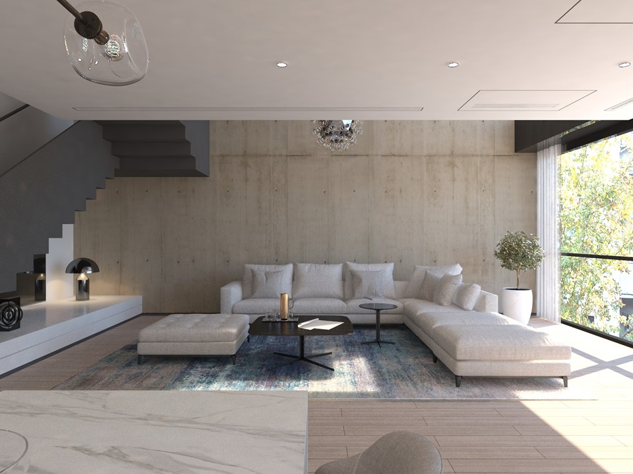
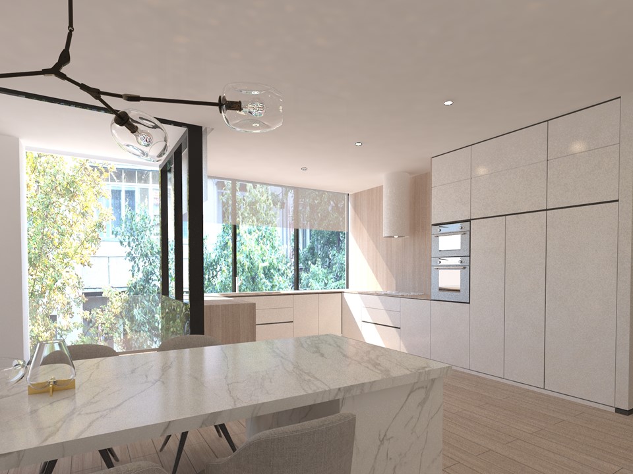
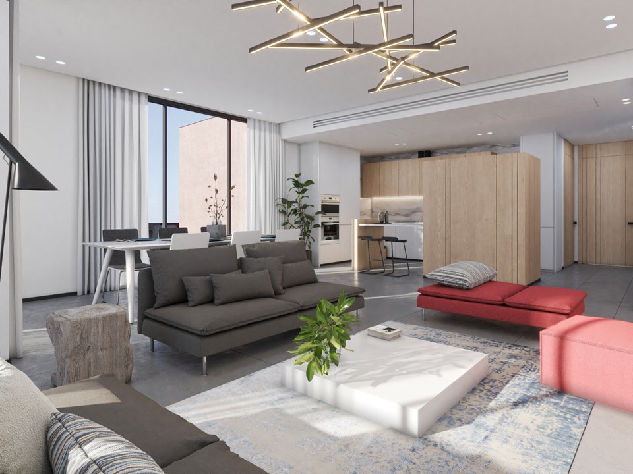
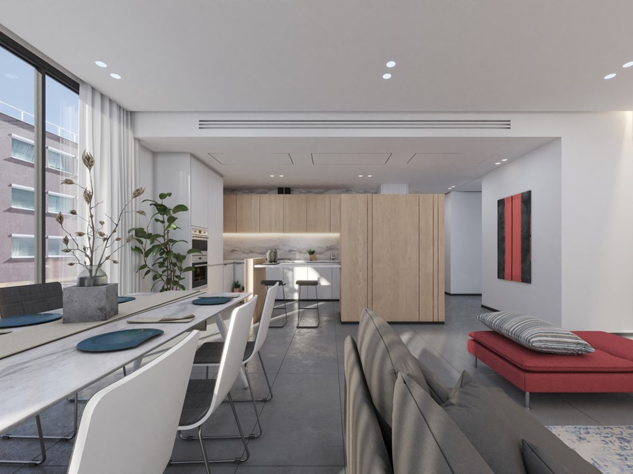
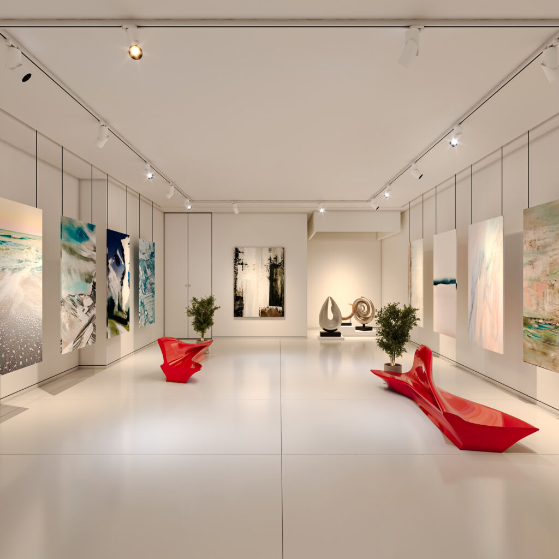
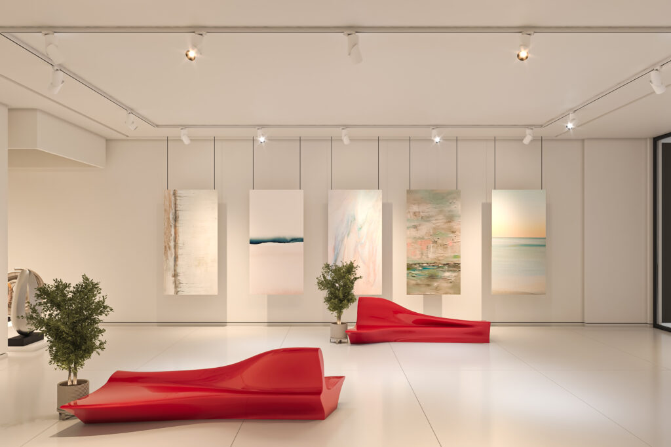
Amenities
- Lobby- designed in 2 floor – 1000 m²
- 2 Multi-purpose Saloon – 460 m²
- 24h reception
- Kids room
- Game room
- Gym – 700 m²
- 2 Conference hall
- Pool Complex (main pool, kids pool, sauna, steam room)
- Spa & massage
- Coffee-shop
- Cinema
- Art gallery
- Tennis court
- Yoga room
- Medical room
- Beauty saloon
- Carwash
- Smoking room
- Jogging Track on roof
- Helipad
- Several living spaces
- 3 Guest Suits – 5 star hoteling service
- Staff room
- Housekeeping room
- 350 Parking spot
- Storages
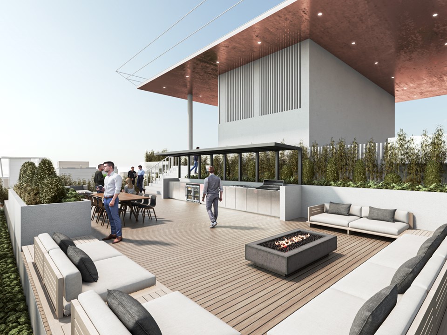
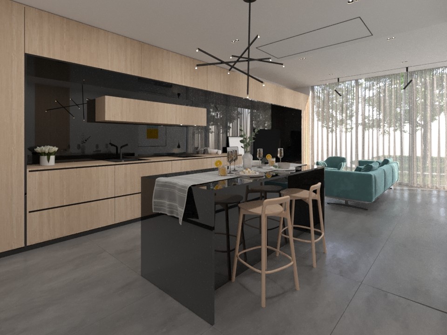
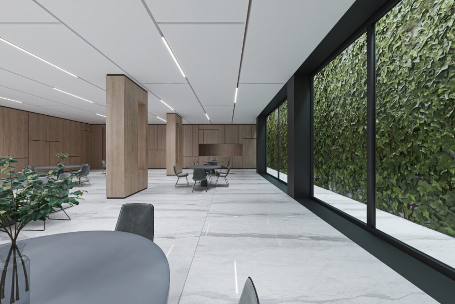
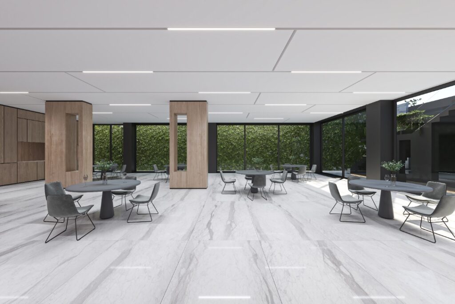
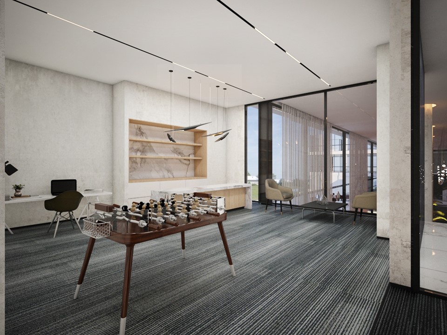
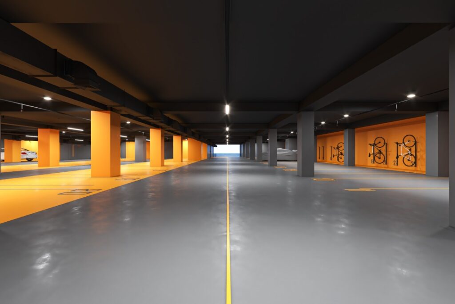
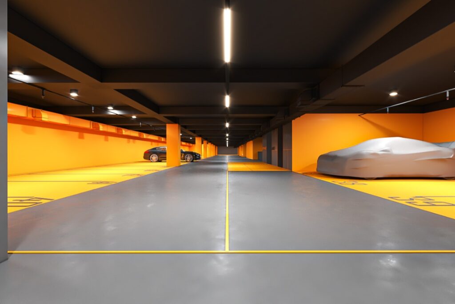
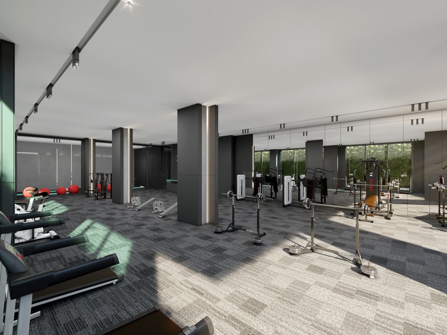

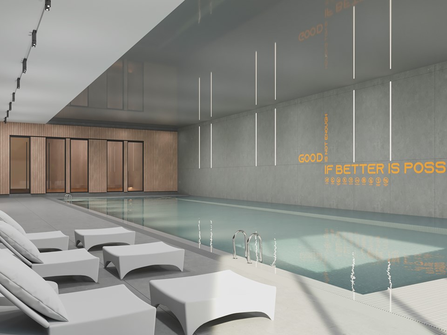
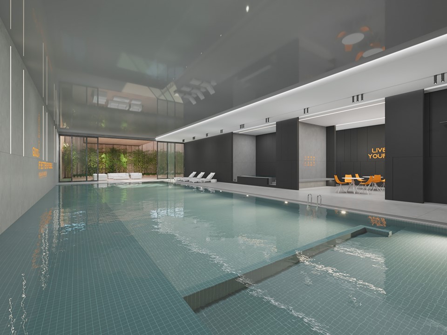
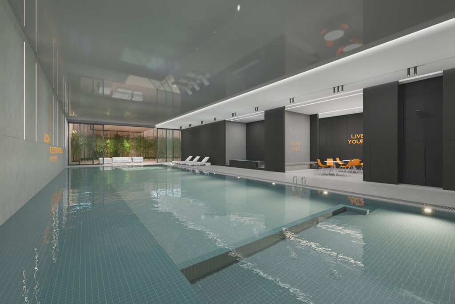
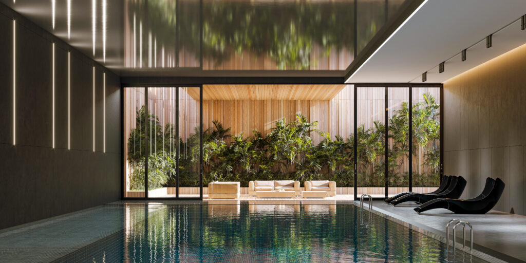
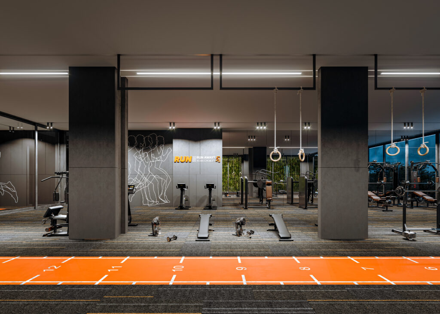
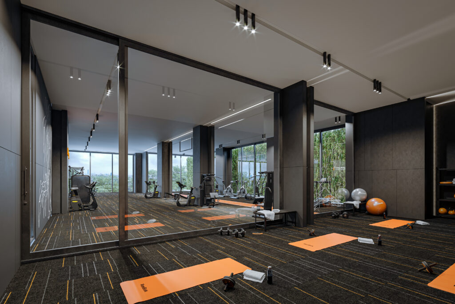
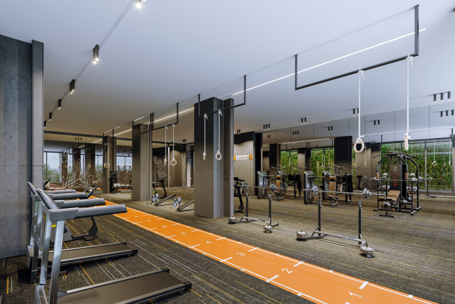
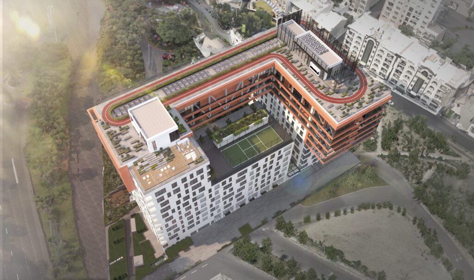
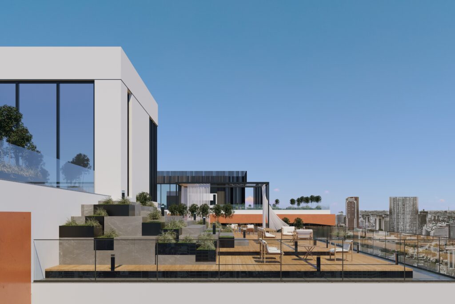
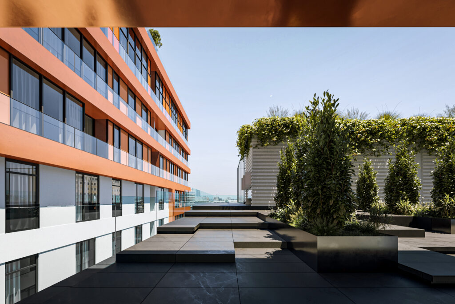
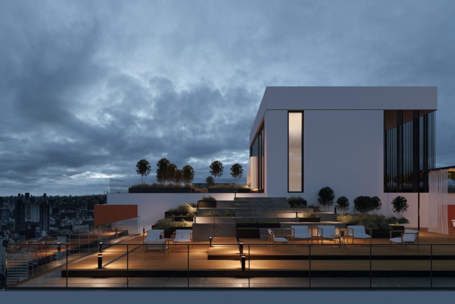
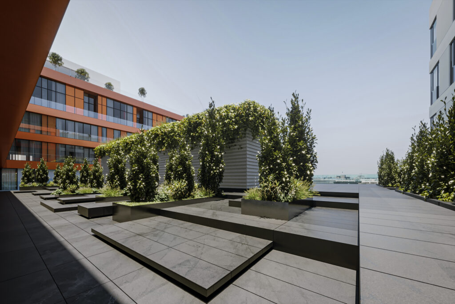
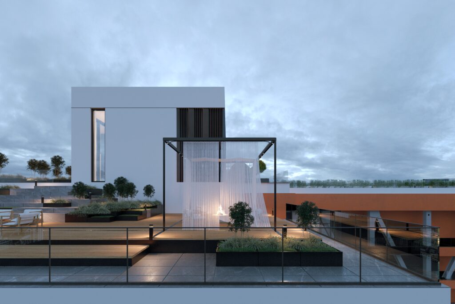
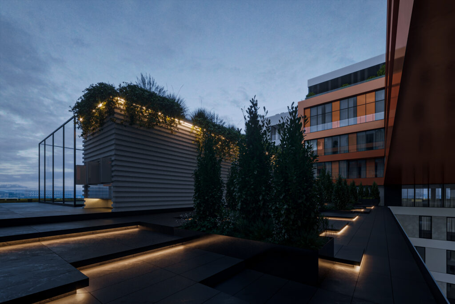
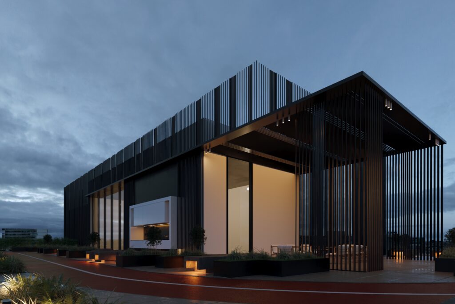
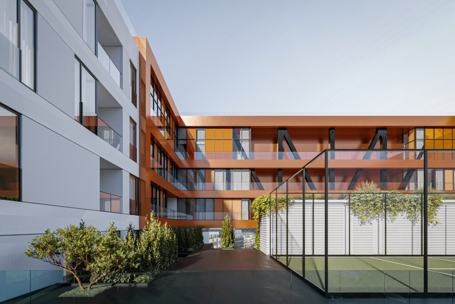
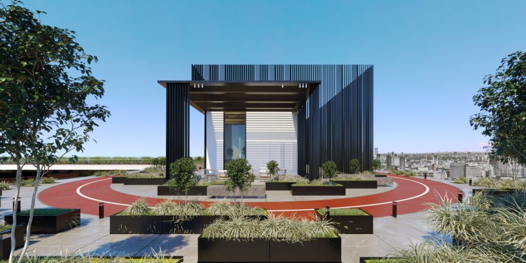
pictures of the projects under counsturaction





Report of November 2024 on the progress of project operations
Sales Information
- Office
- 02152198
