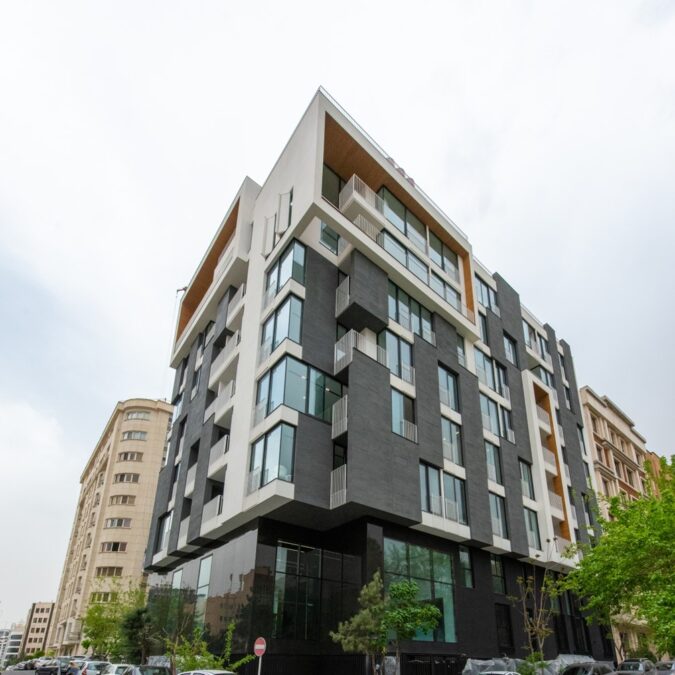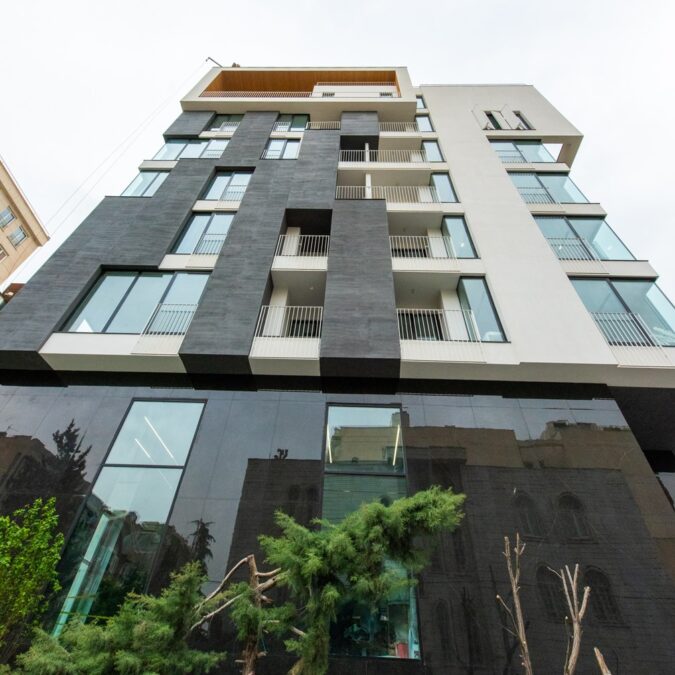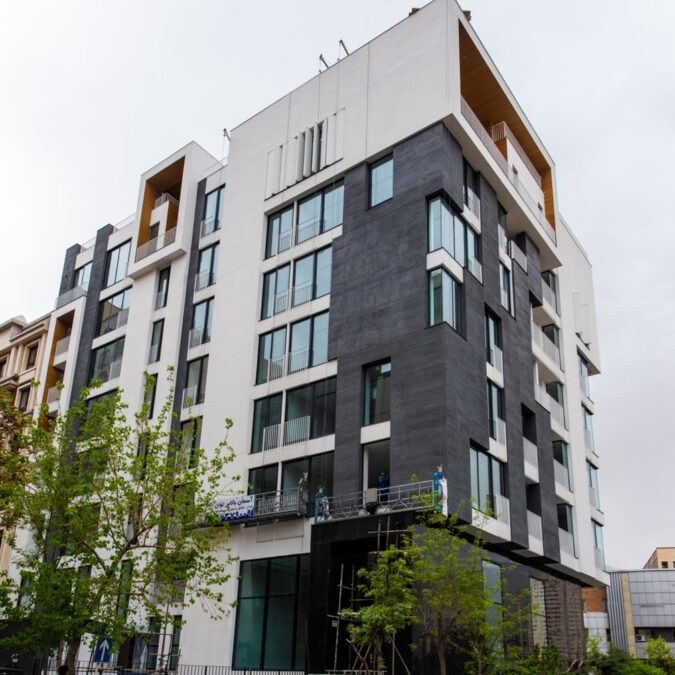PROJECT NEXUS
Status : Completed
Construction start and end date : 2019-2022
Function : Residntial
Location : SaadatAbad, Tehran
Units : 20
Client : NEXA Group
Architect : Masoud Hatami ( Dida Office)
Contractor : Imen sazeh Fadak
Exclusive manager : NEXATECH
“Nexus” offers a unique experience of luxury and modern apartment living in a warm and friendly environment in the heart of Tehran. This beautiful building, with its modern, minimal, and eye-catching facade, is located in one of the most serene streets of the Saadat Abad neighborhood.
The architectural design of Nexus, with a blossoming form at the base and upper sections, enables the inclusion of duplex units. The building includes two exquisite penthouses with exclusive green roofs on the sixth floor, fifteen apartments with three distinct floor plans on floors one through five, and three unique duplex apartments on the ground floor. Amenities include a multipurpose hall, a fitness club, and a pool complex. The building’s high-ceilinged lobby features a private café, creating a relaxing space for residents to enjoy.
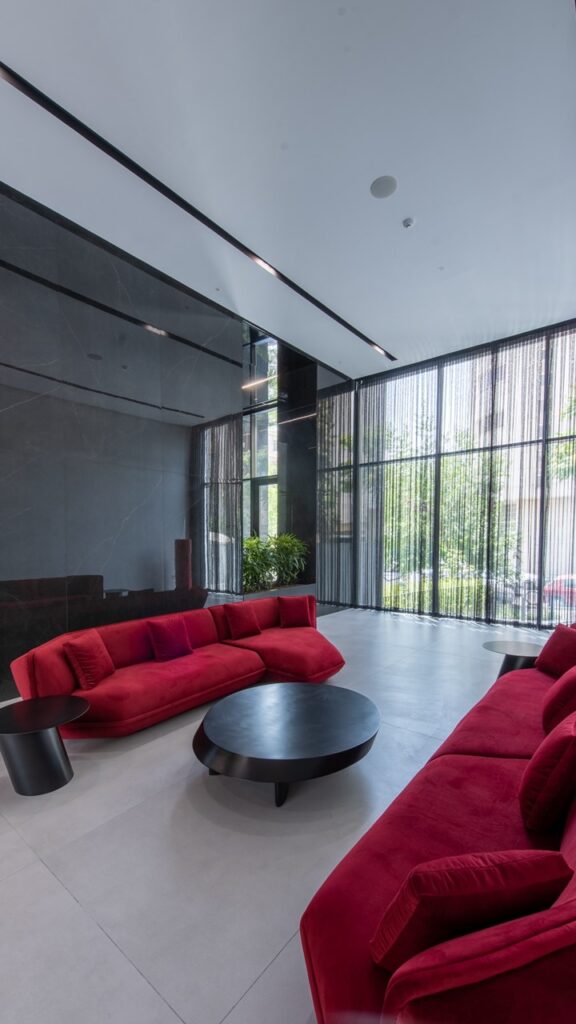
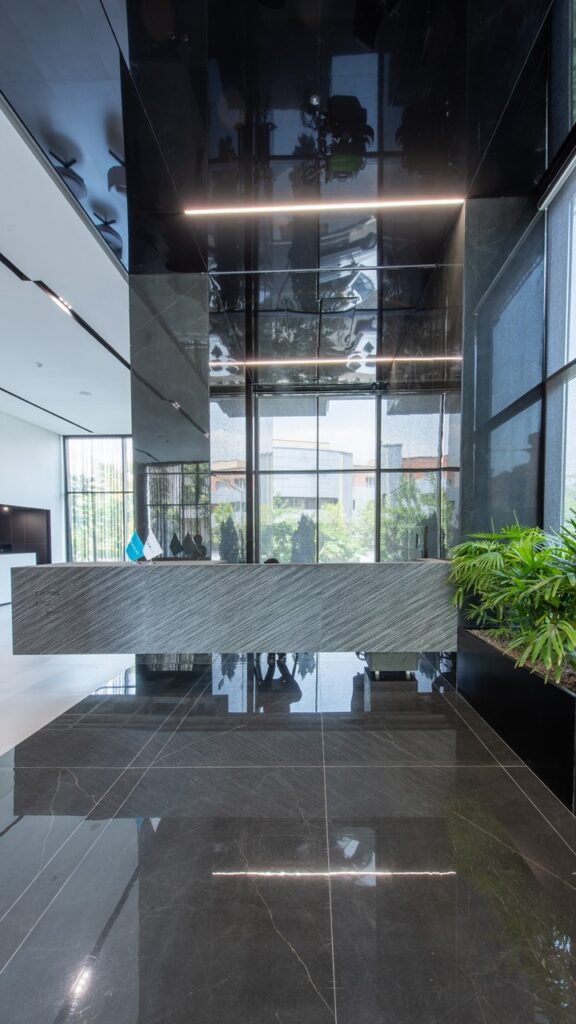
Nexus Project Features
Land Area: 940 square meters
Total Built Area: 6,000 square meters
- 6 above-ground residential floors
- 3 underground floors
7 Different Floor Plans
- Ground Floor
- One duplex unit of 166 square meters
- One duplex unit of 190 square meters
- One duplex unit of 221 square meters
- Floors 1 to 5
- Five units of 174 square meters each
- Five units of 195 square meters each
- Five units of 234 square meters each
- Floor 6
- One unit of 260 square meters
- One unit of 376 square meters
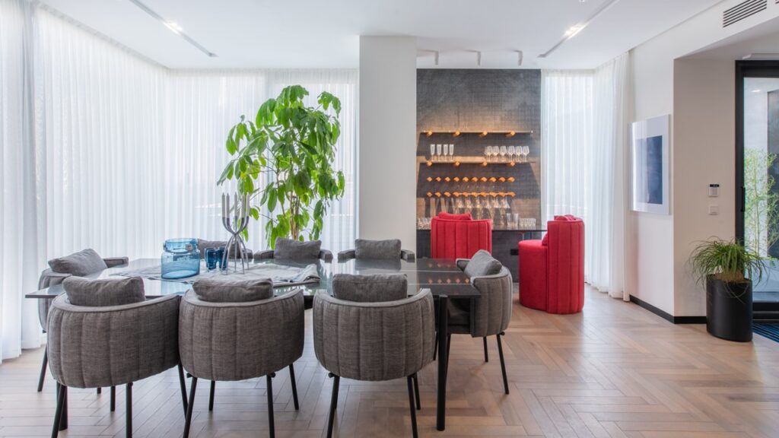
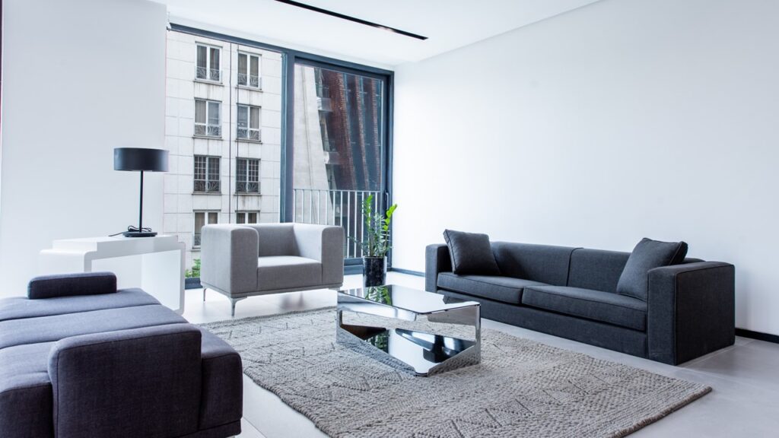
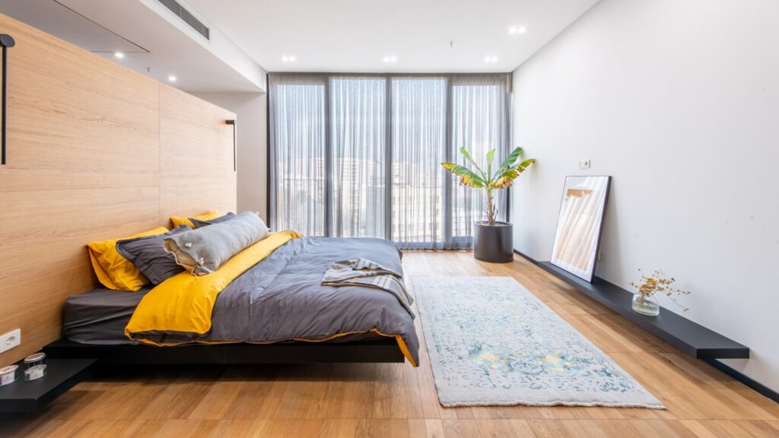
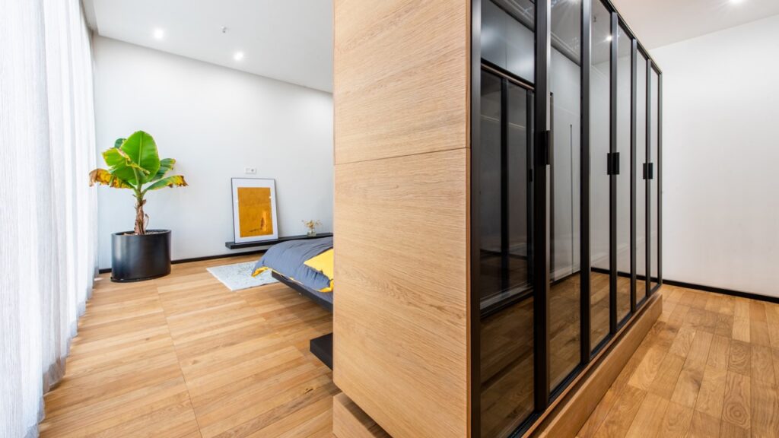
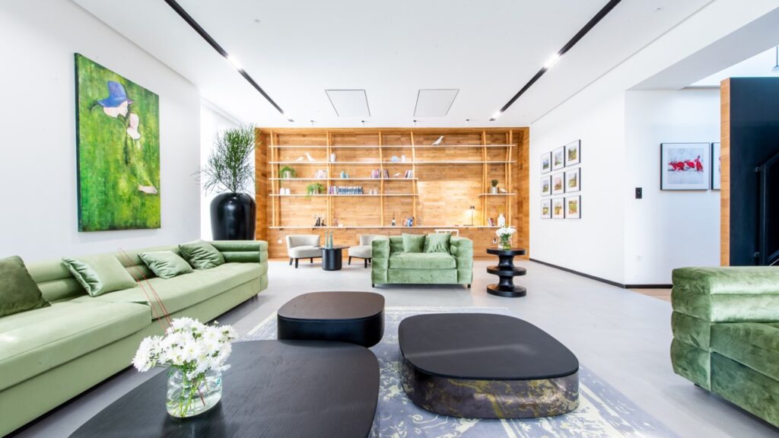
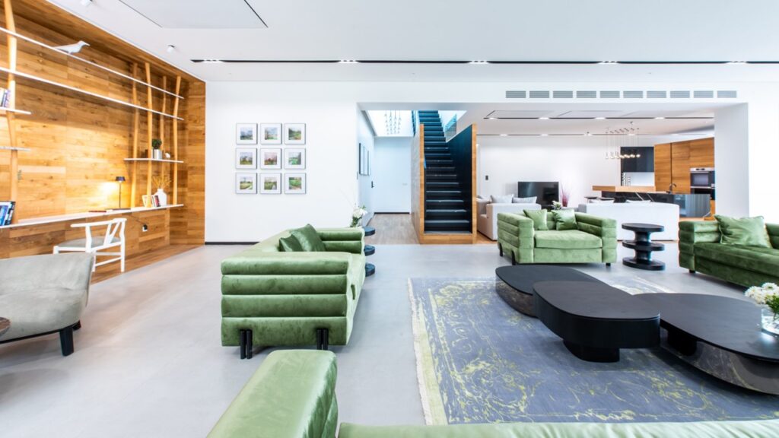
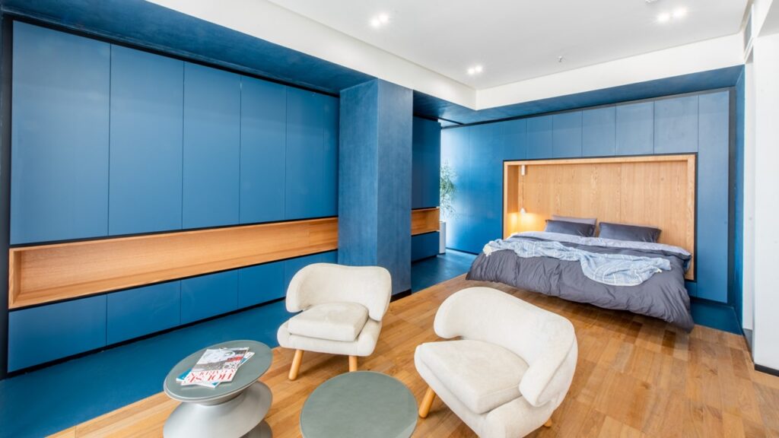
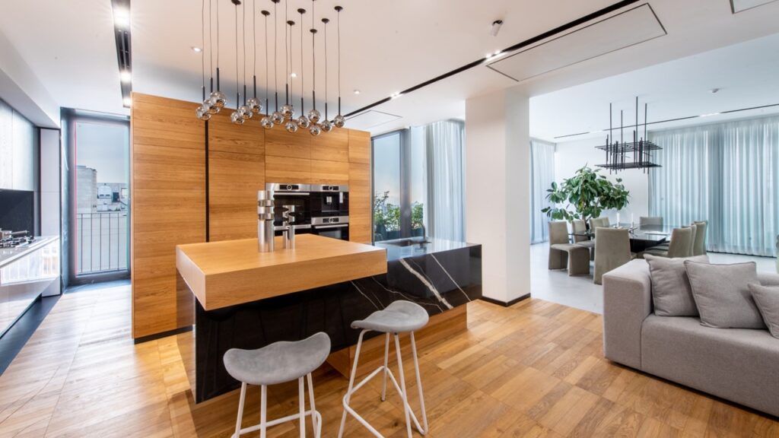
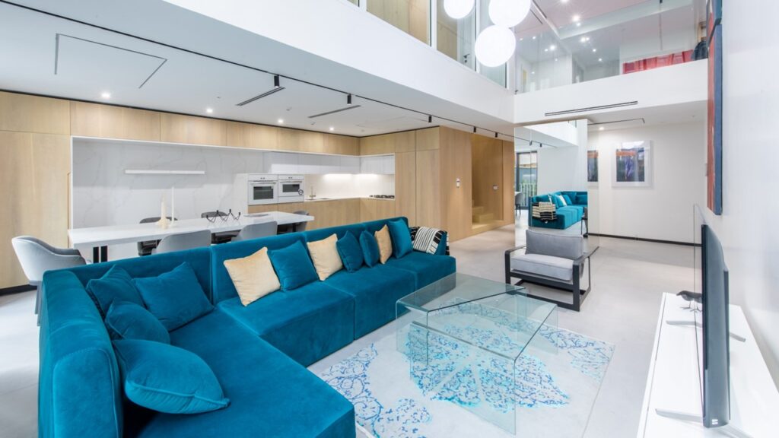
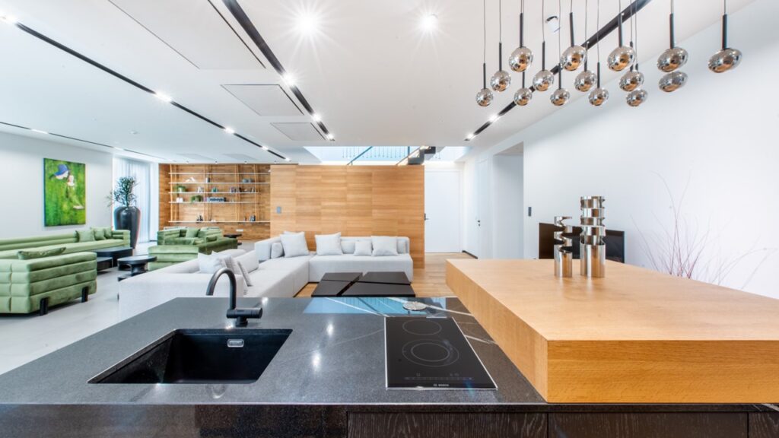
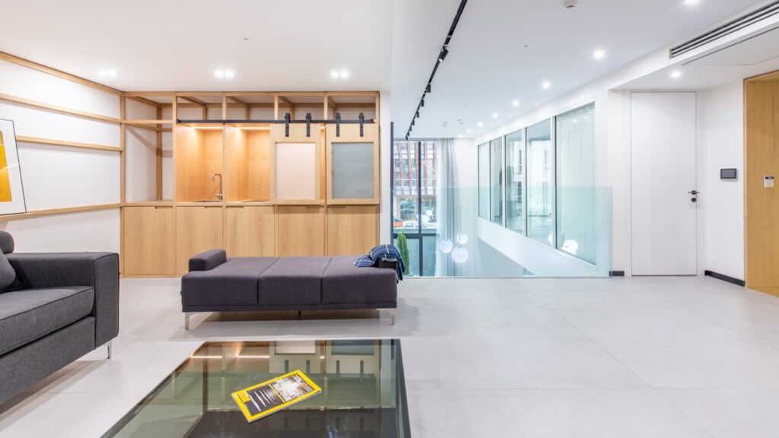
Aminities
- 246-square-meter beautiful lobby
- Complimentary café for residents
- 251-square-meter swimming pool
- Jacuzzi, dry sauna, and steam room
- Fitness club
- 130-square-meter multipurpose hall
- 42 parking spaces
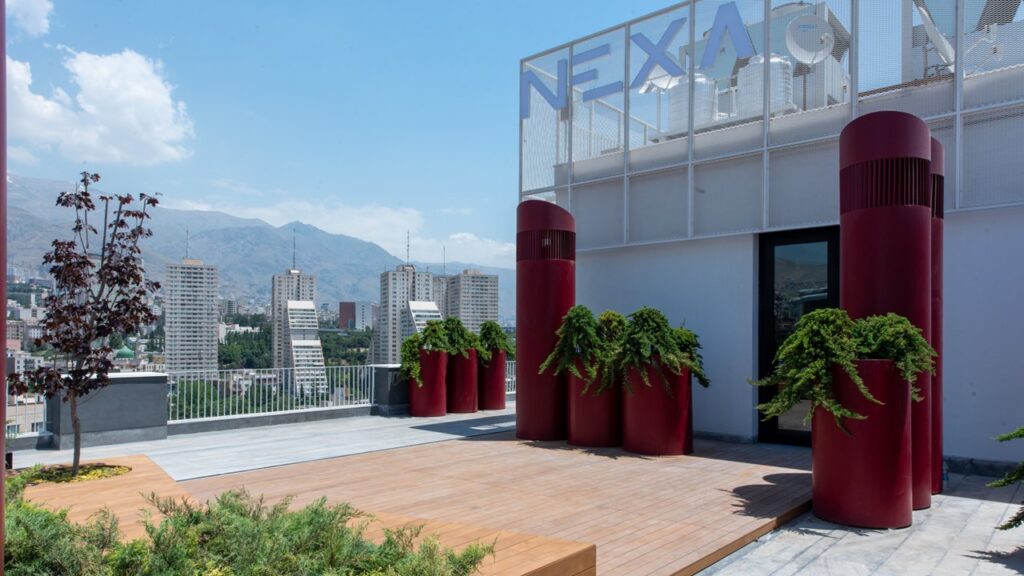
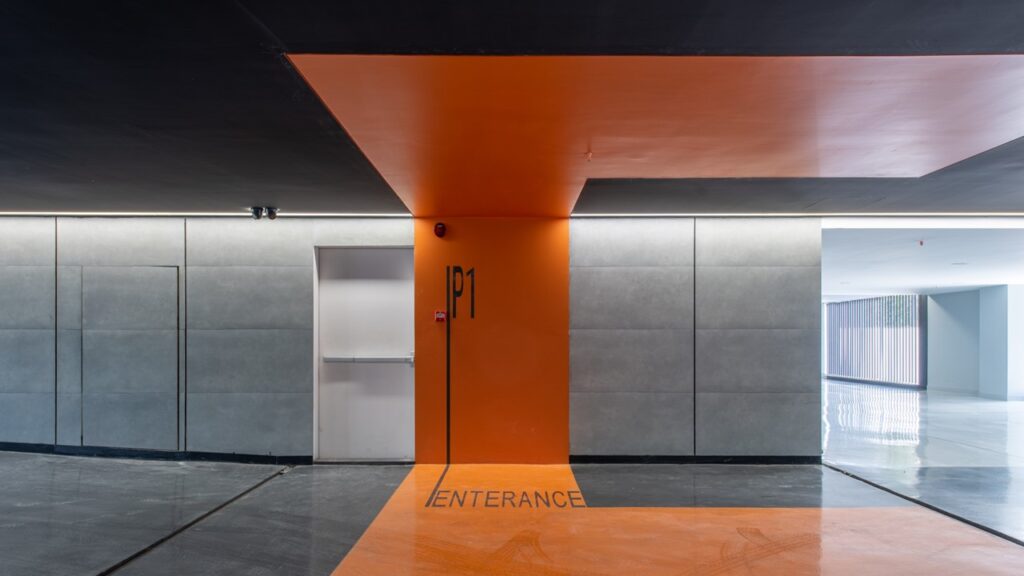
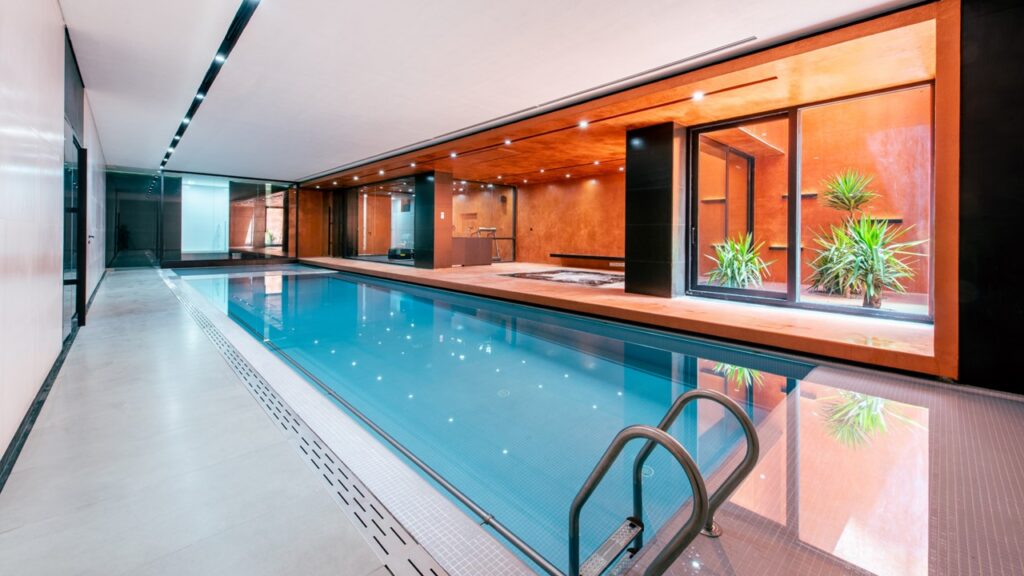
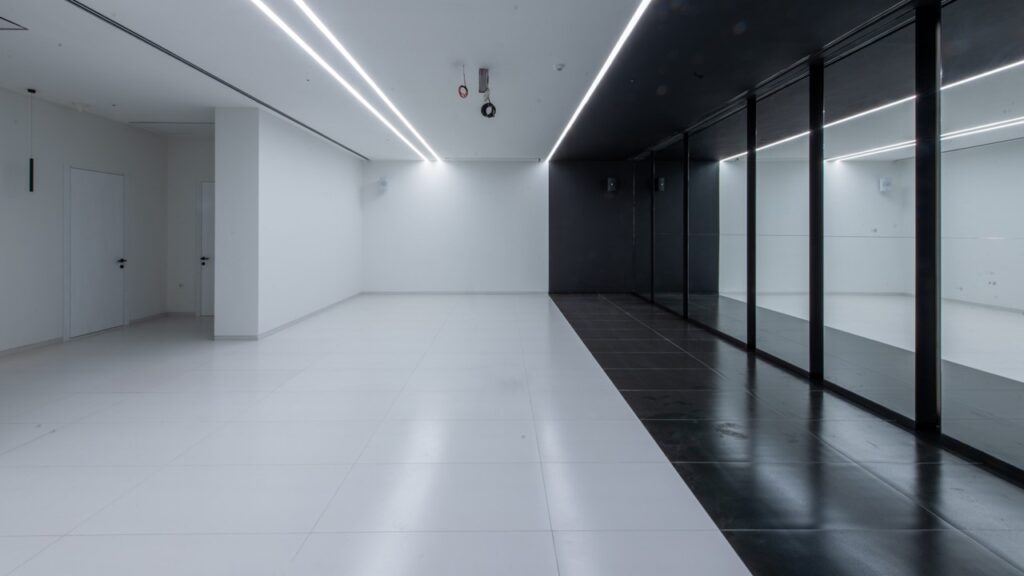
Sales office
- Office
- 02152198
