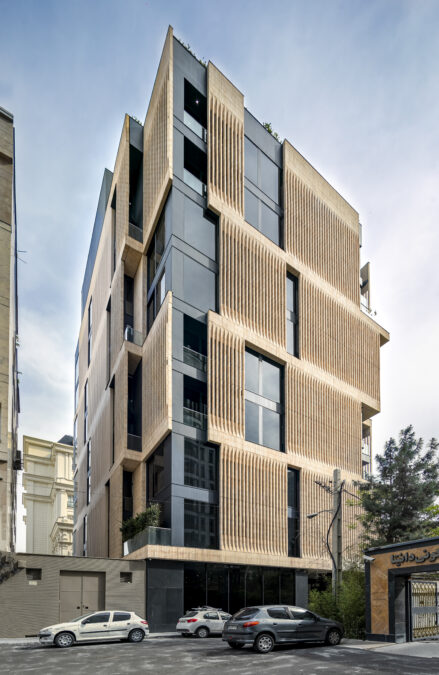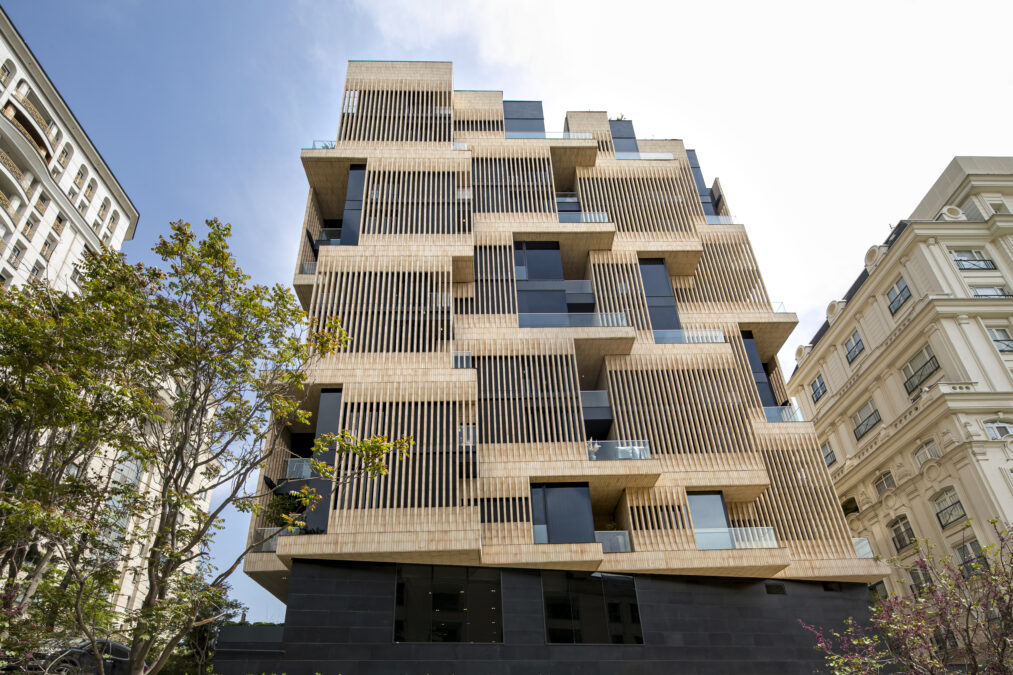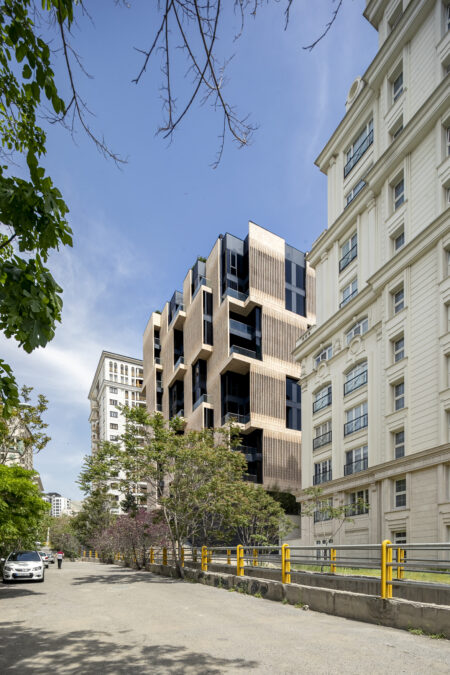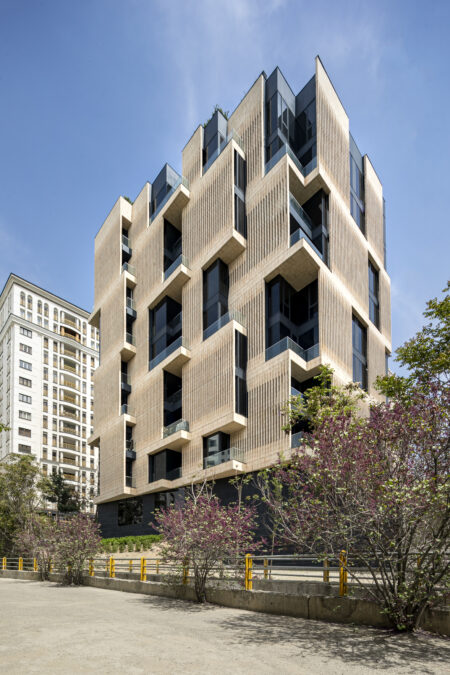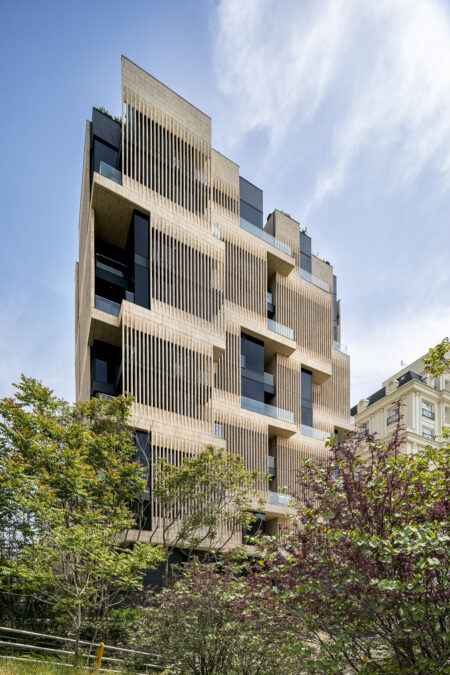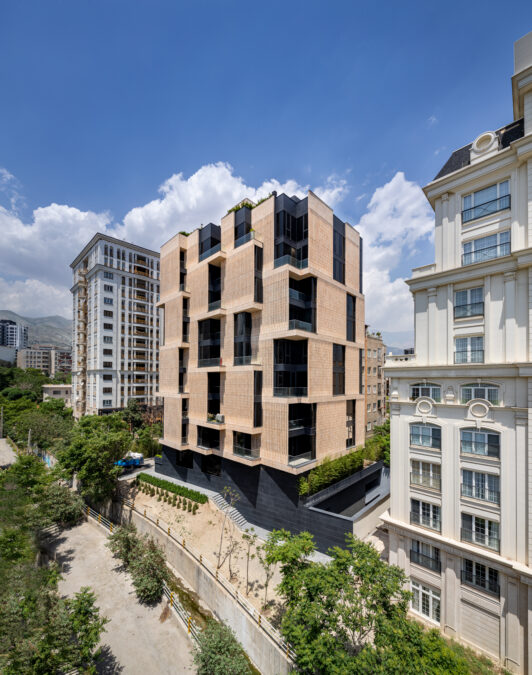PROJECT LUMEN
Status : complete
Construction start and end date : 2021 - 2024
Function : Residential
Location : Saadat Abad, Tehran
Unit : 16
Client : NEXA Group
Architect : Alireza Taghaboni (Next Office)
Contractor : NexaLine
Located in one of the best west streets of 24m boulevard. Unique architecture of this project is a bright sign for the most beautiful building of Saadat Abad. Home services and varieties of amenities like conference hall, nice roof garden, sports complex and etc. will make lifemore delightful in there.
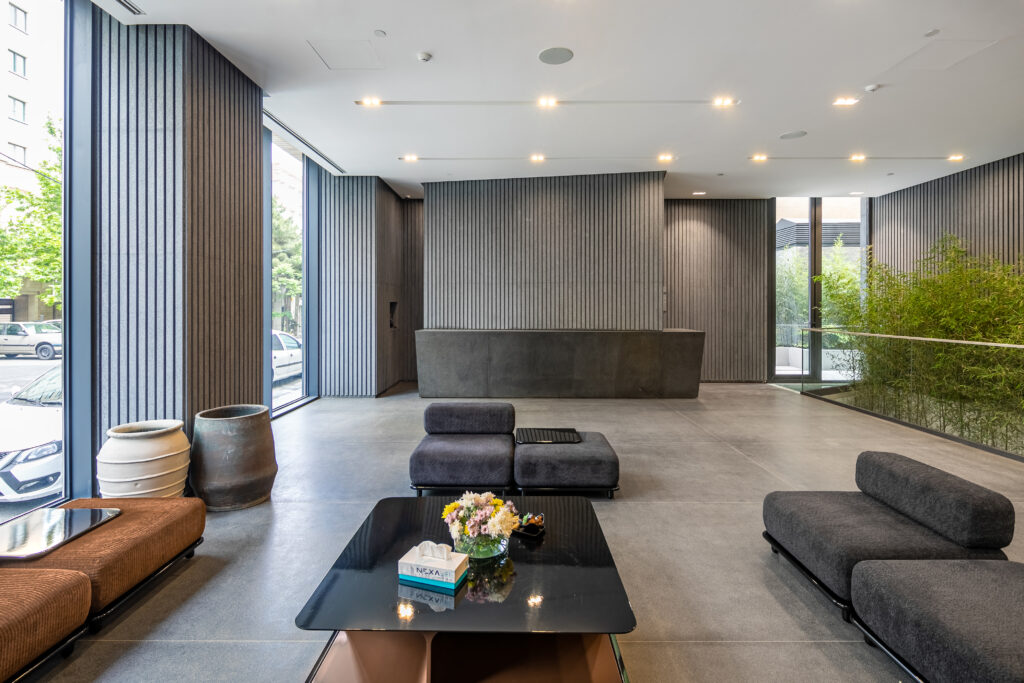
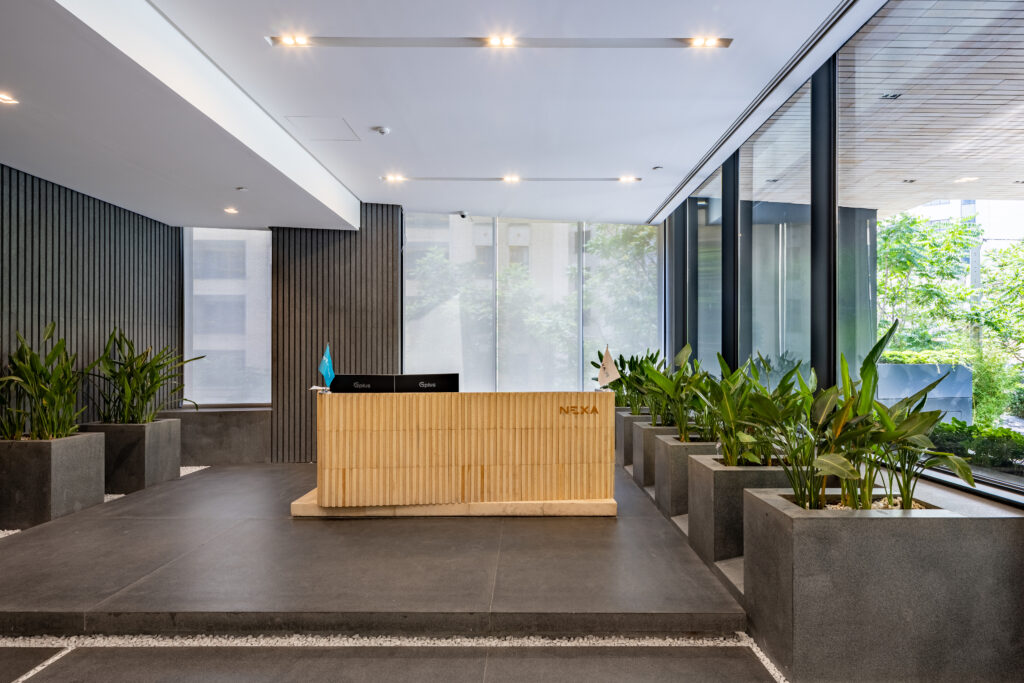
LUMEN also have
- 1000m² land area
- 8500m² gross floor area
- 12 floor total
- 8 residential
- 3 under ground
- 2 kind of units
- 1st to 8th Floor
- Eight 220 m²
- Eight 280 m²
- 1st to 8th Floor
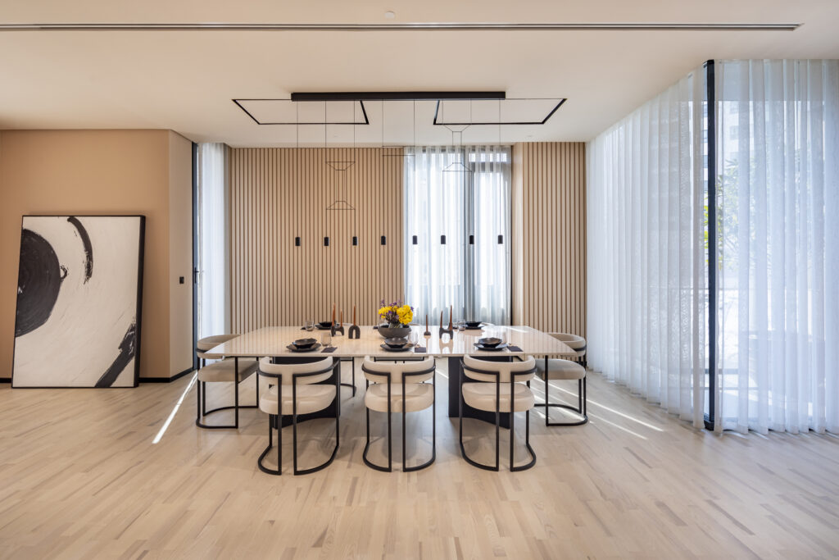
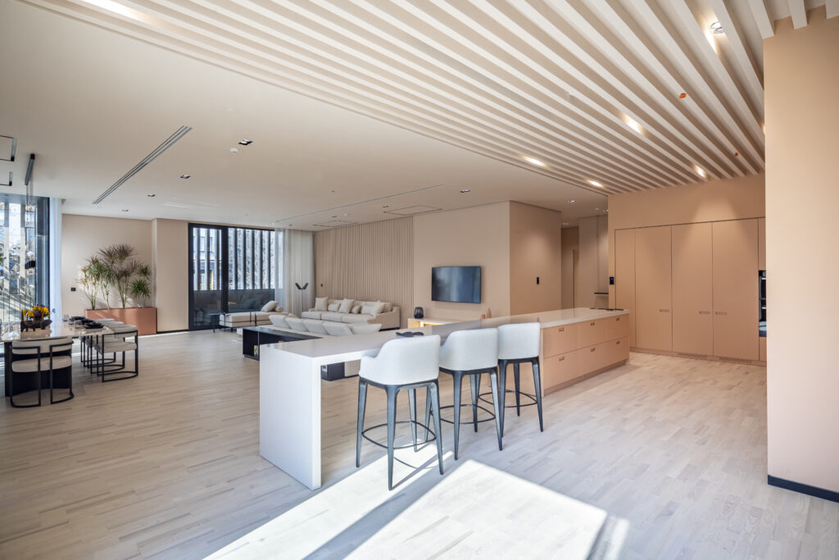
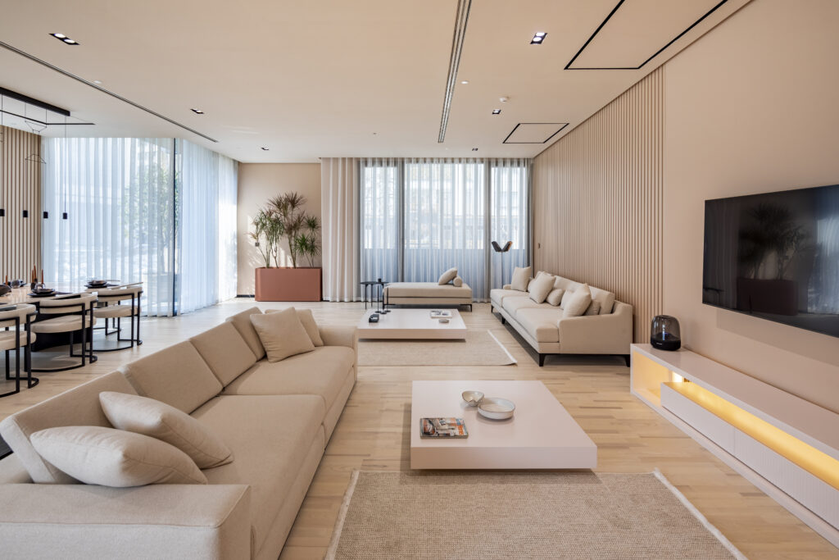
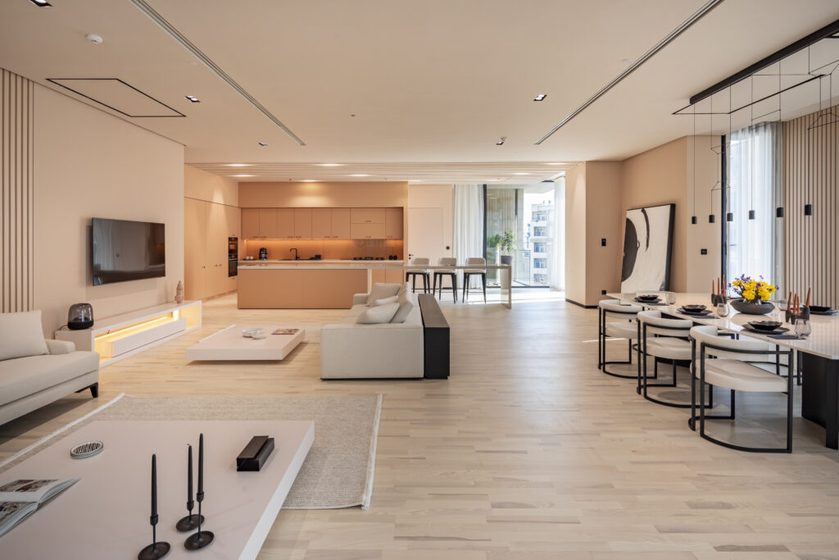
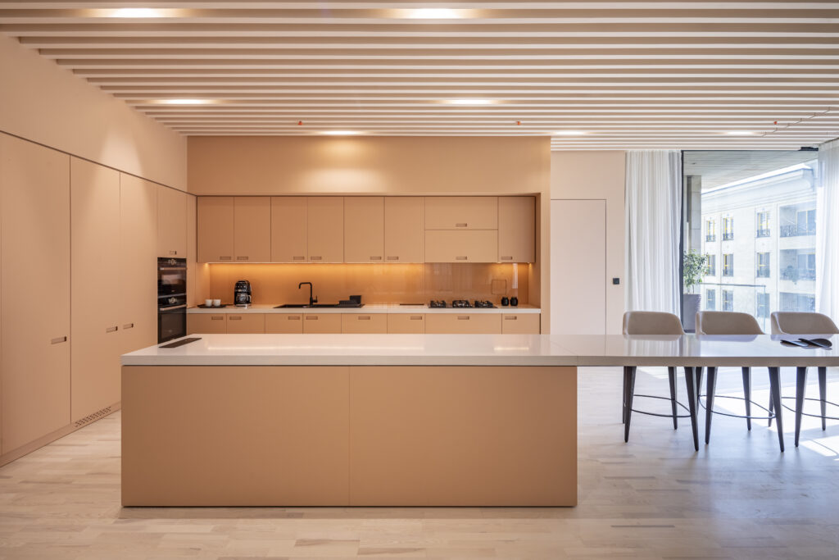
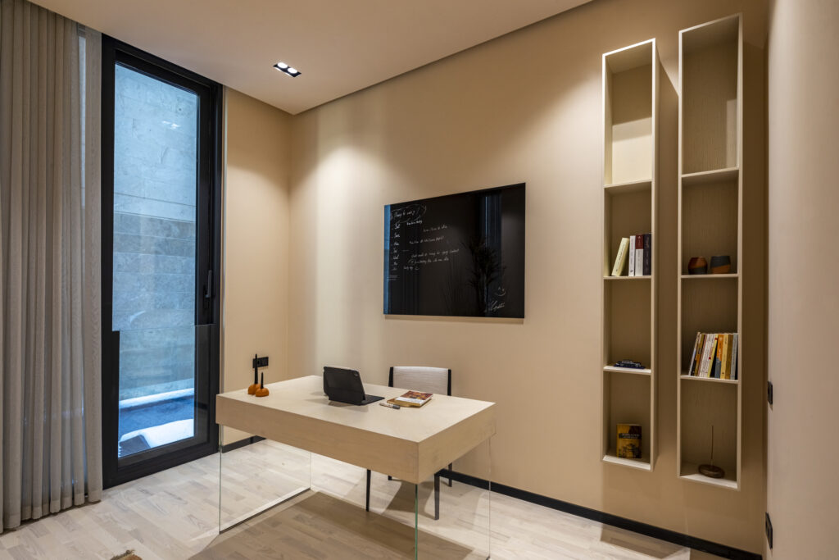
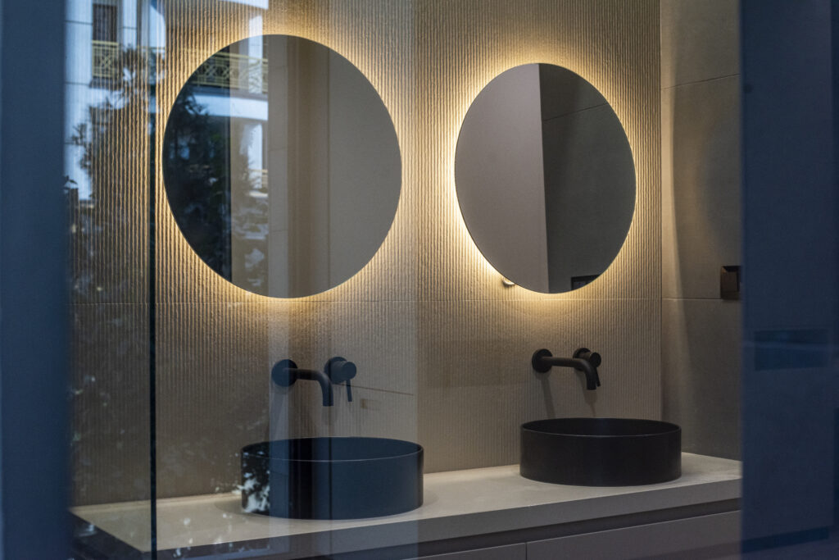
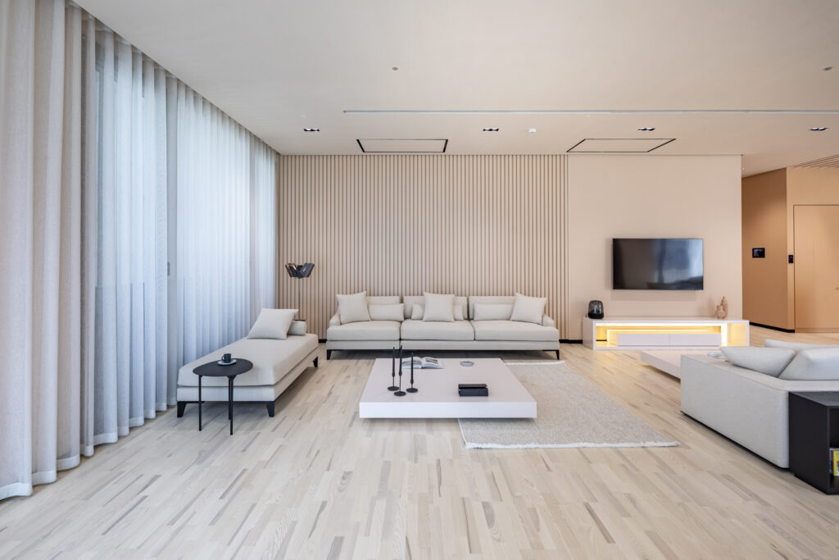
Aminities
- Lobby
- Business lounge
- Café
- Pool Complex (main pool, sauna, steam room) 97m²
- Gym 95m²
- SPA saloon
- Multi-purpose Saloon 163m²
- 44 Parking Spot
- Roof Garden
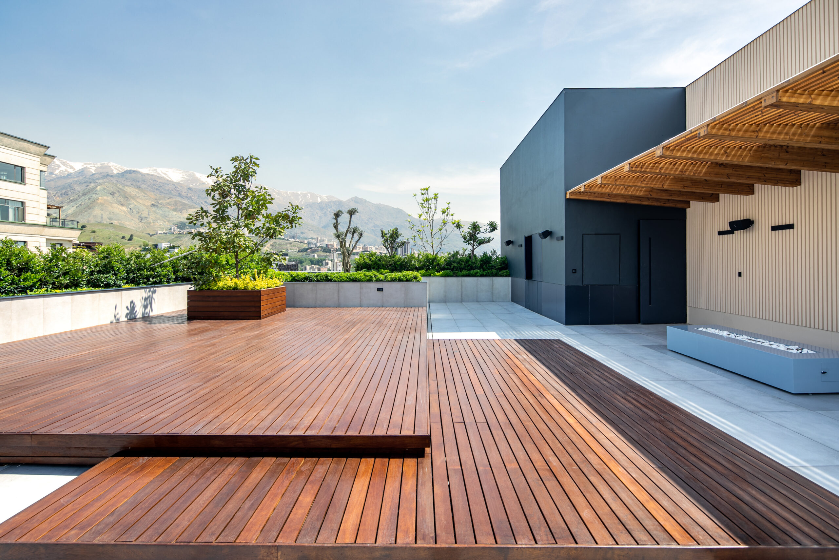
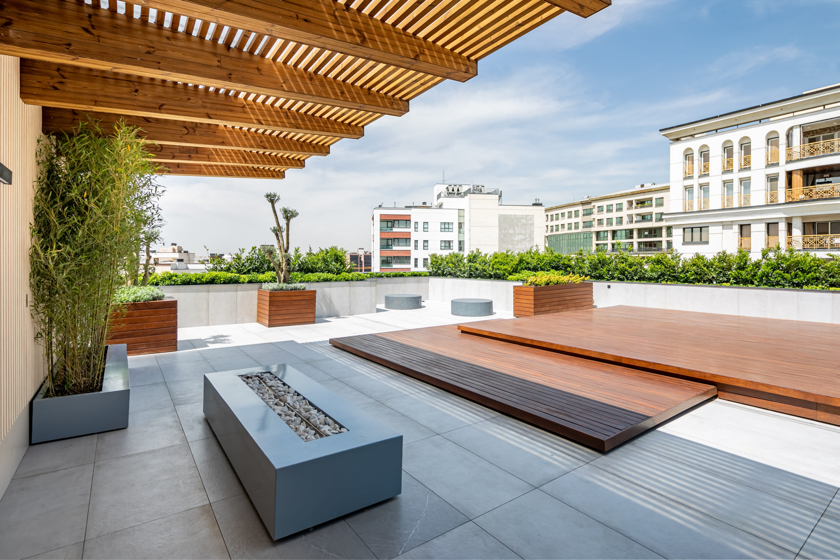
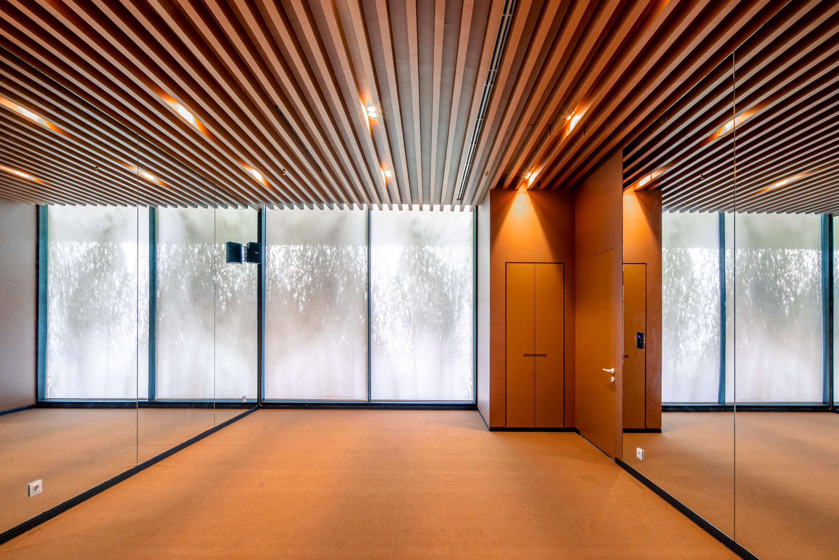
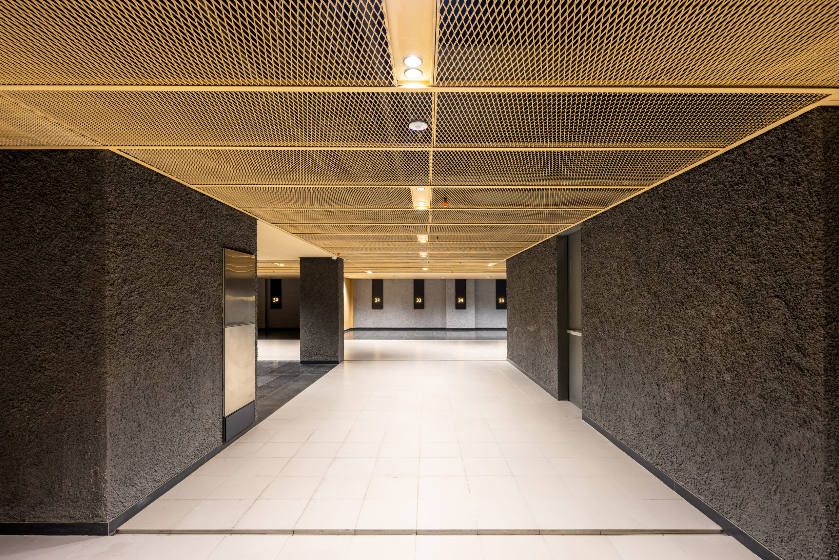
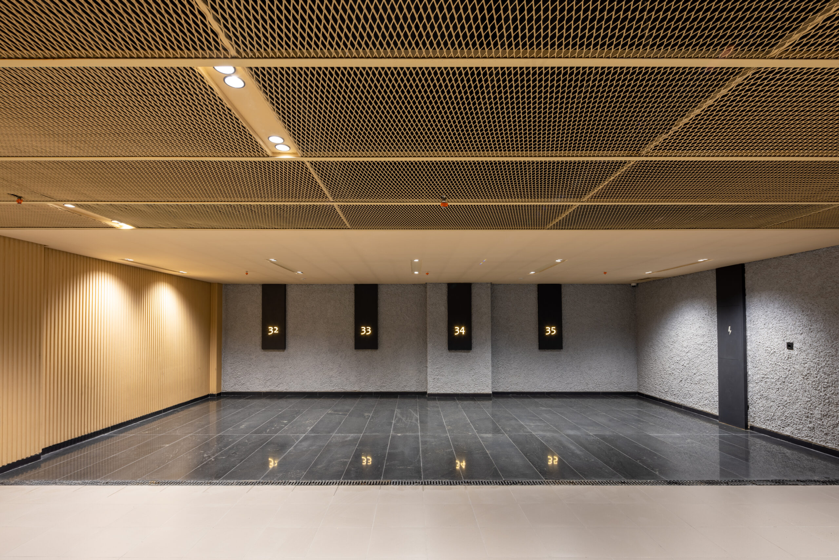
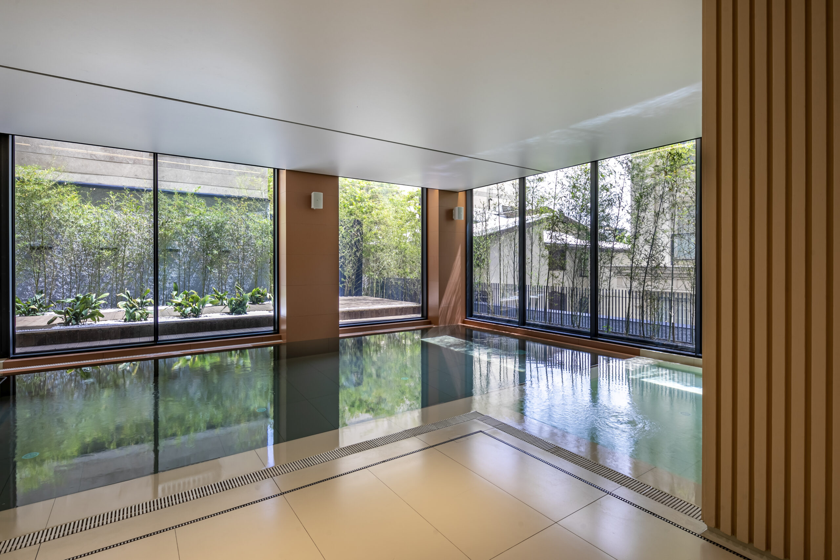
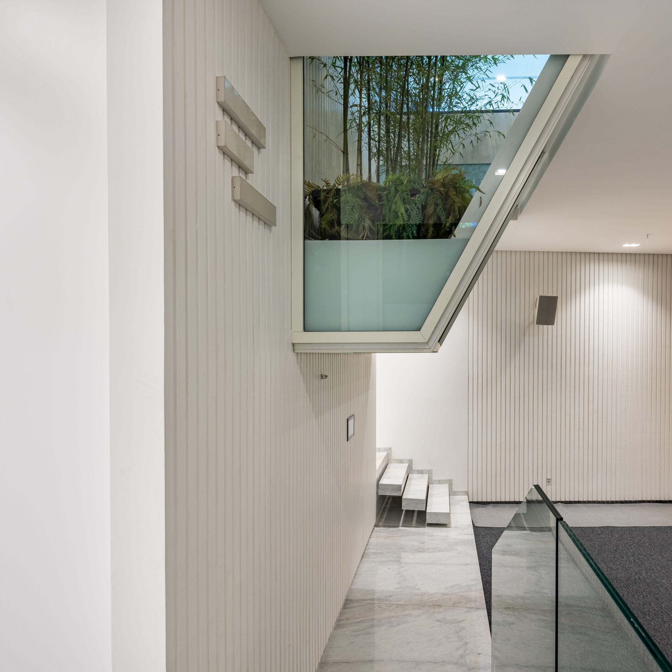
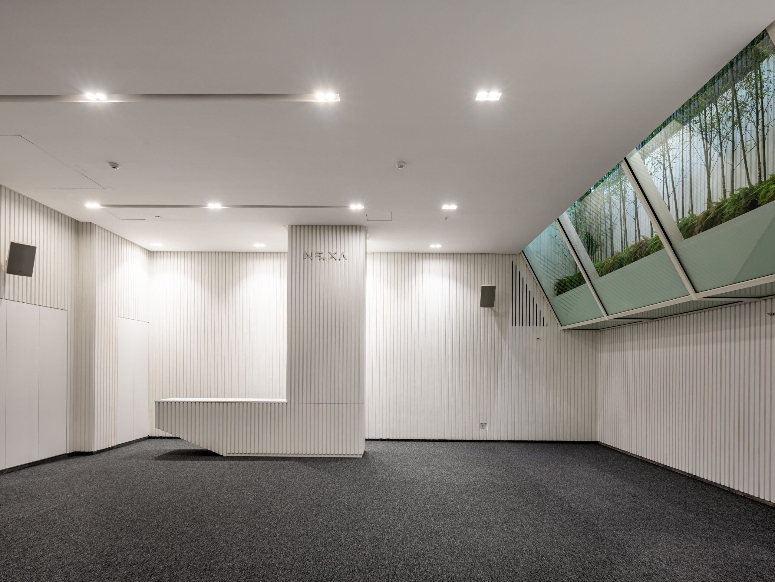
Lumen Facade Documentary
Sales office
- Office
- +98 21 512
