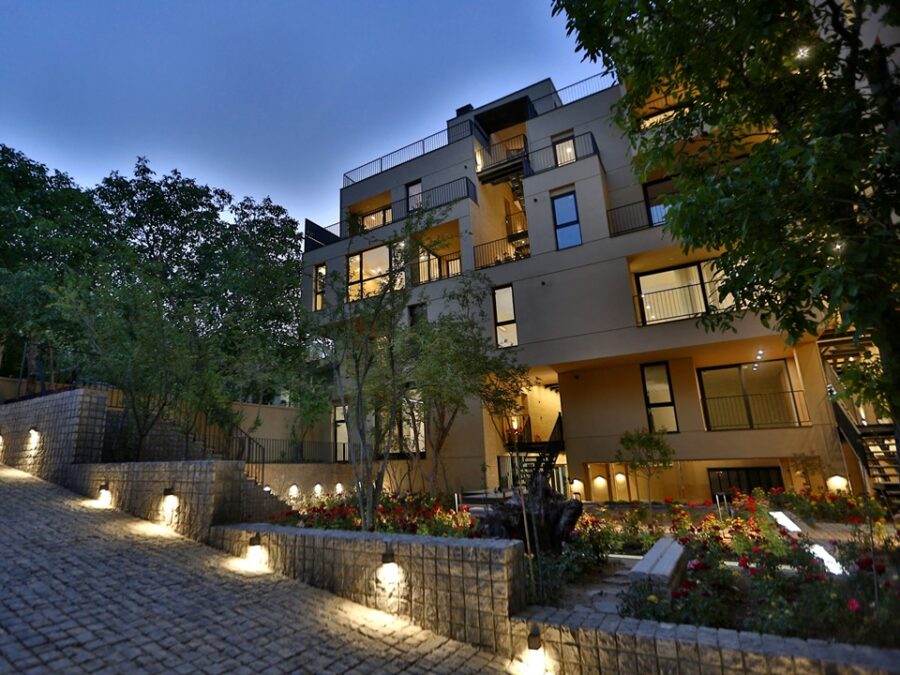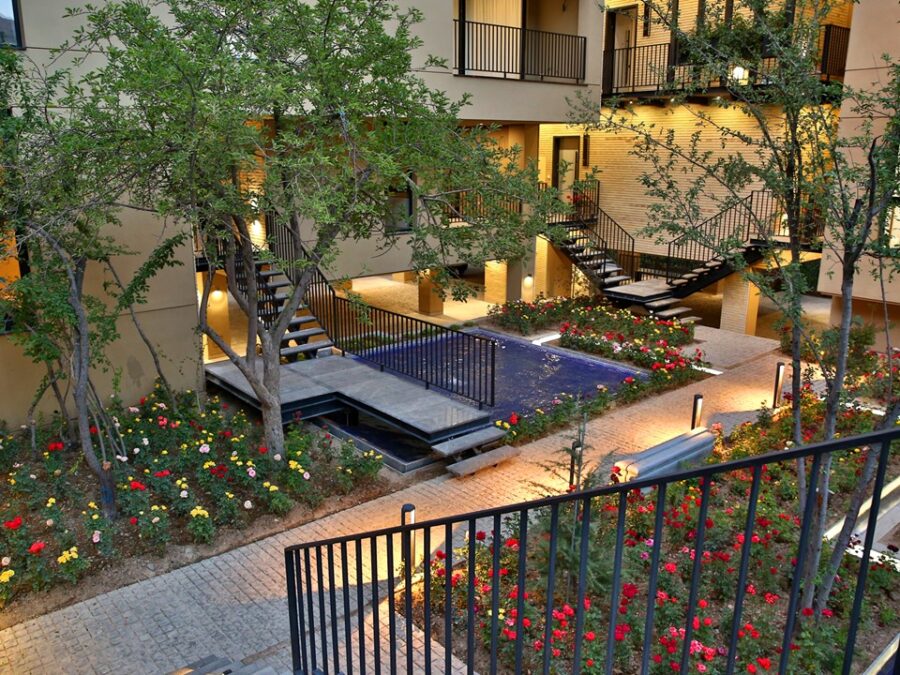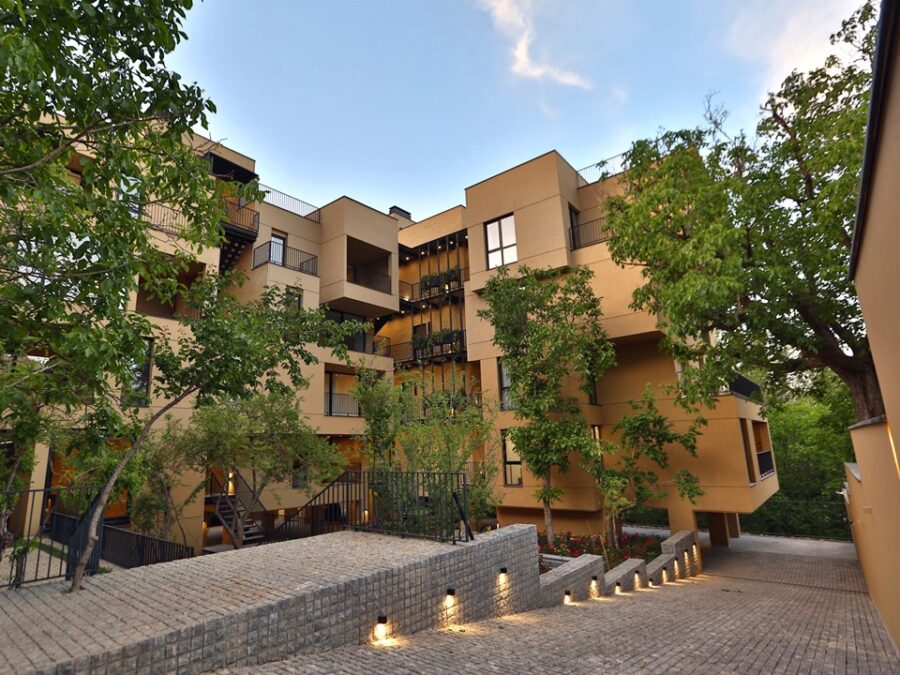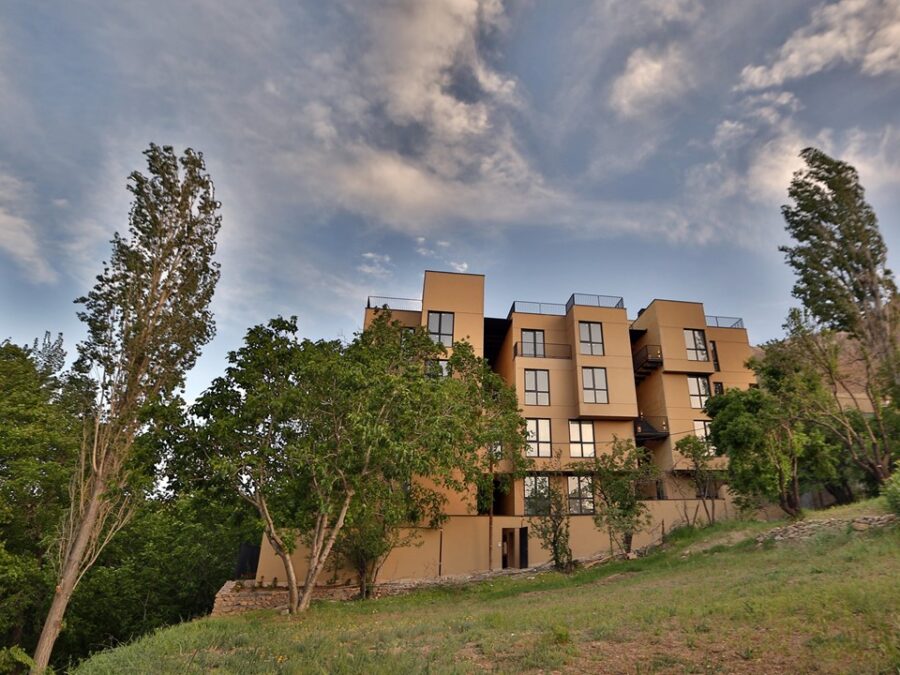PROJECT IVAN KHANEH
Status : Completed
Construction start and end date : 2019 - 2022
Function : Residential
Location : Isfahan, Khansaar
Unit : 18
Client : Nexa Group
Architect : Masoud Hatami ( Dida office)
Contractor : NexaLine
Award : WAF 2023 (highly commended in the inside category)
Urban lifestyles have somewhat deprived us of consistent closeness with nature; IvanKhaneh, set within the breathtaking landscapes of Khansar (Isfahan), brings a modern living experience in a tranquil setting to its residents. Surrounded by natural views, beautiful gardens, proximity to mountains and a forest park, refreshing air, and a stream flowing nearby, all alongside its elegant and authentic architecture, this residence offers a unique experience.
IvanKhaneh is a countryside retreat comprising 18 residential units across 4 floors, where each pair of units has access to separate hallways and entry spaces, providing a notable sense of independence for each resident. One of IvanKhaneh’s appealing features is its design, inspired by the region’s architecture and featuring extended balconies throughout. Each unit includes a veranda with excellent views of the surroundings, giving the project its name, IvanKhaneh. The building is bordered on two sides by neighboring gardens and on one side by a courtyard, allowing optimal use of natural light in all units.
Other standout features include fountains in the courtyard, streams flowing through the grounds, corridors connected to open air, a modern indoor swimming pool, and a shared green roof. This exceptional complex offers peace of mind to its residents through 24-hour monitoring, CCTV systems, and on-site security.
The facade of IvanKhaneh combines traditional brick with modern white cement in a way that ties the project’s design to the heritage of the historic city of Khansar. This realization of the dream to live in harmony with nature in a modern style, with seamless access to it, has come to life in the IvanKhaneh project.
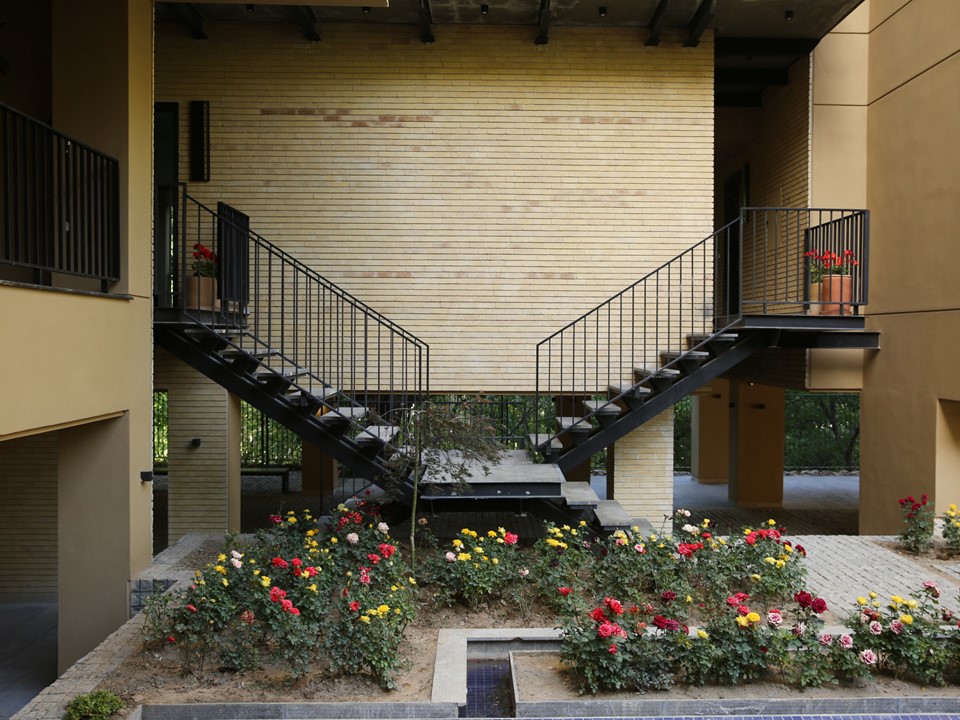
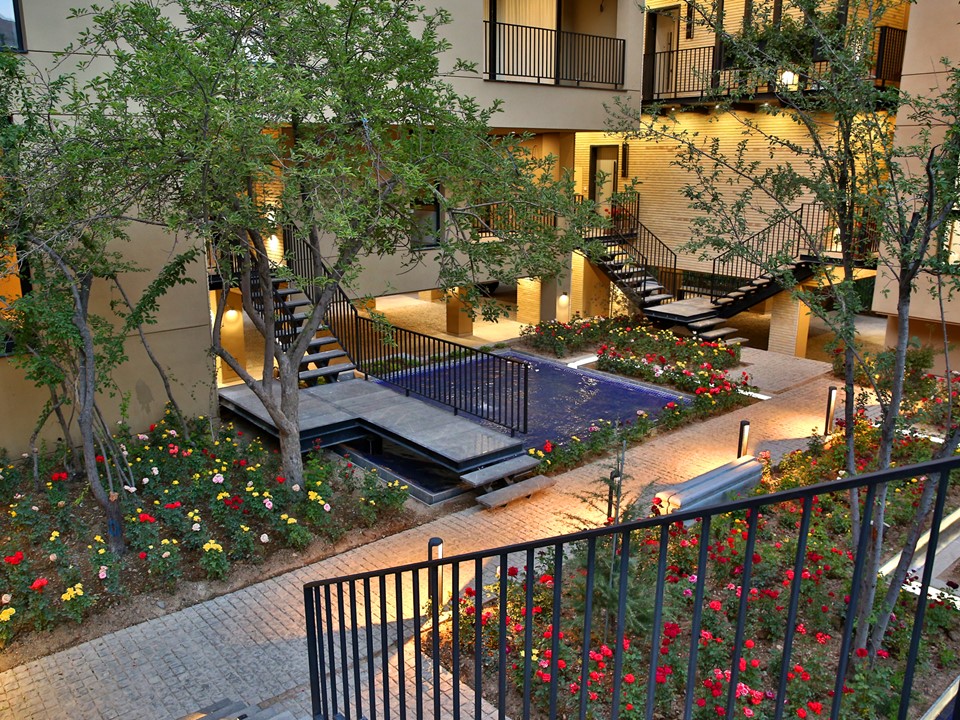
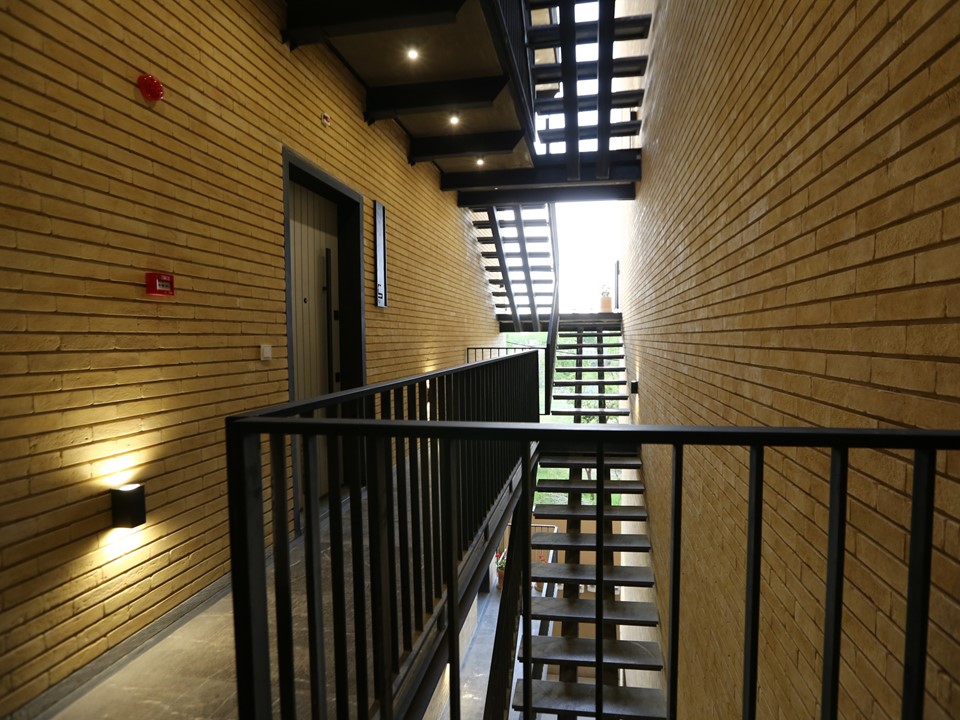
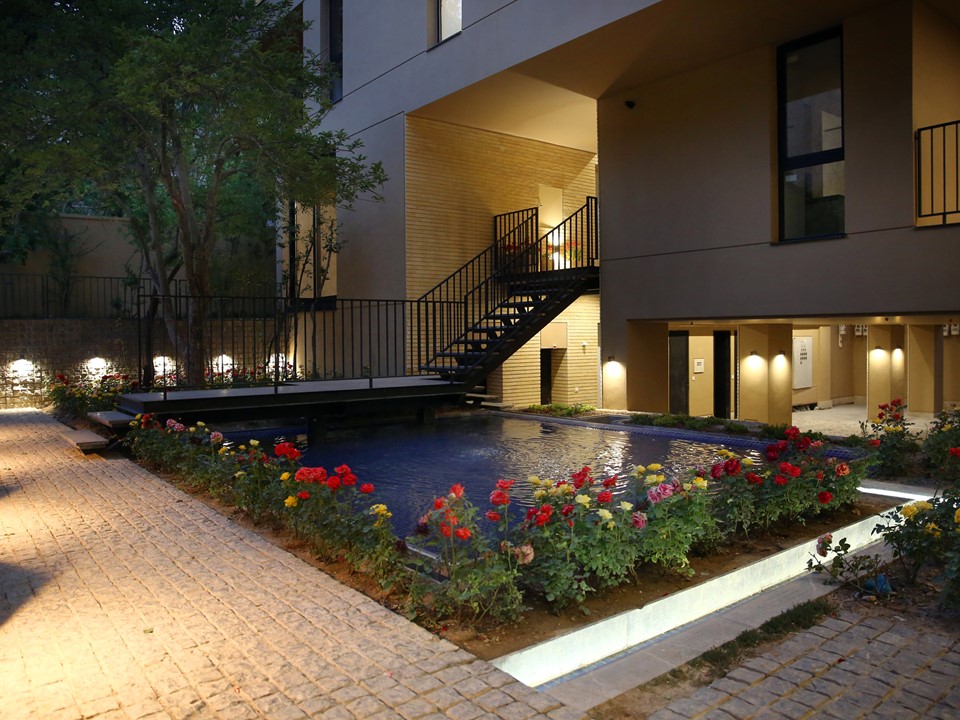
IvanKhaneh Project Features
- Total Built Area: 3,405 square meters
- 4 above-ground residential floors
- 1 underground floor
- 18 different floor plans
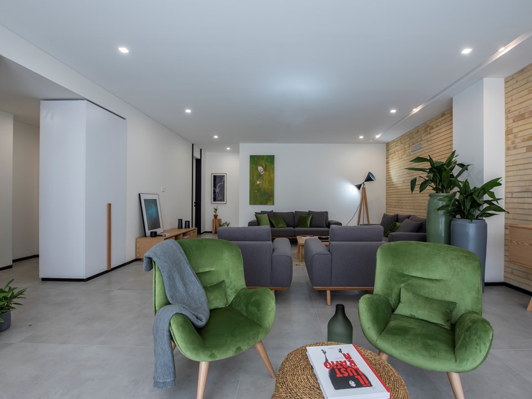
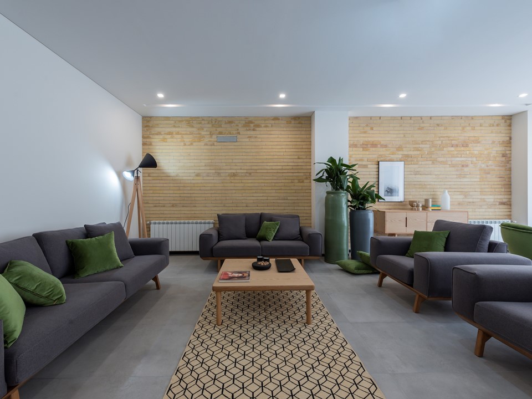
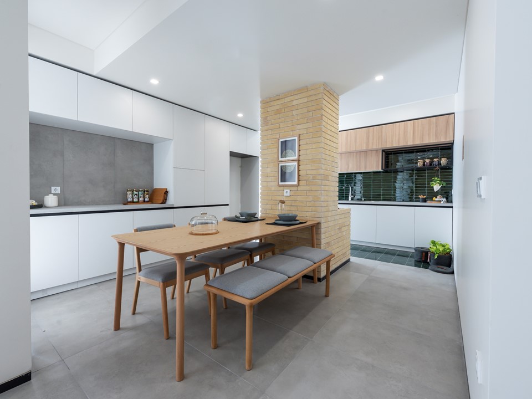
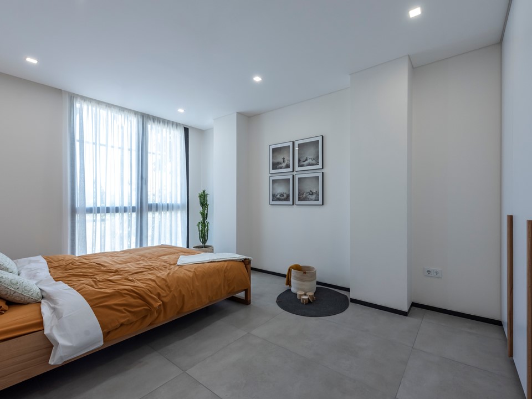
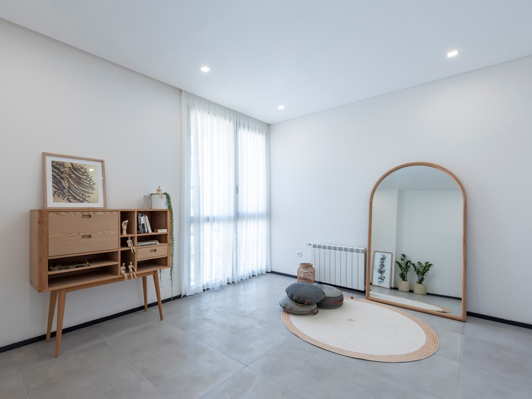
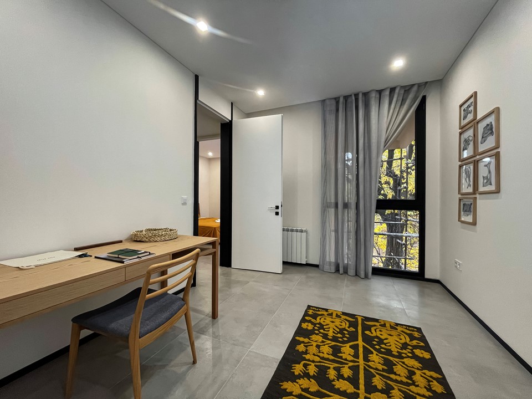
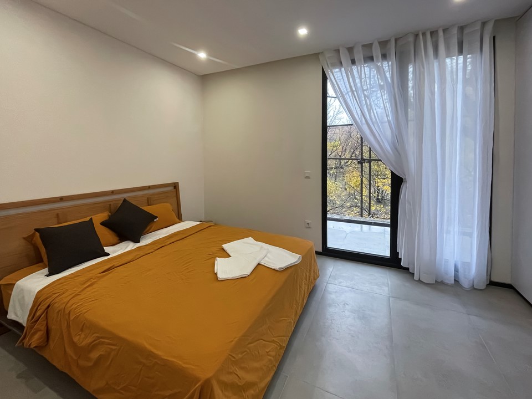
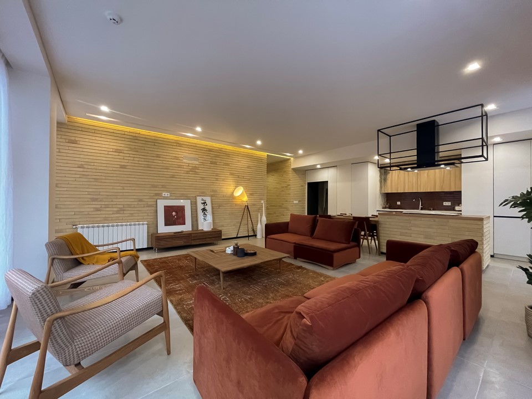
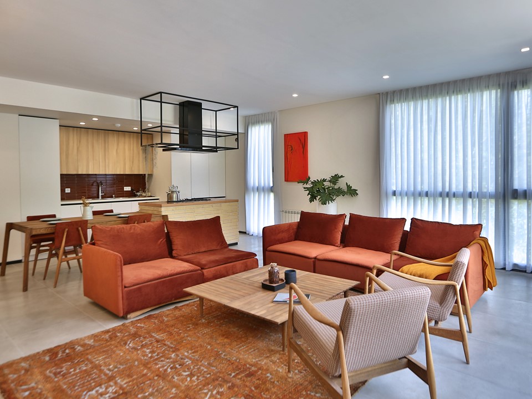
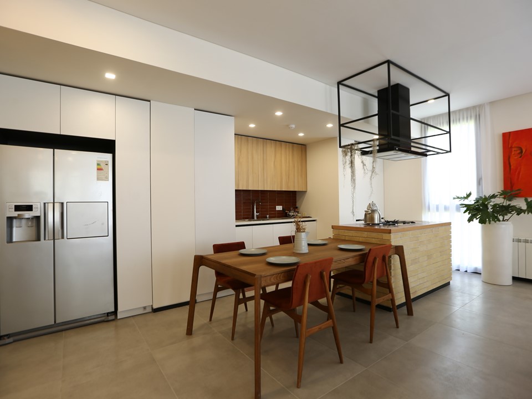
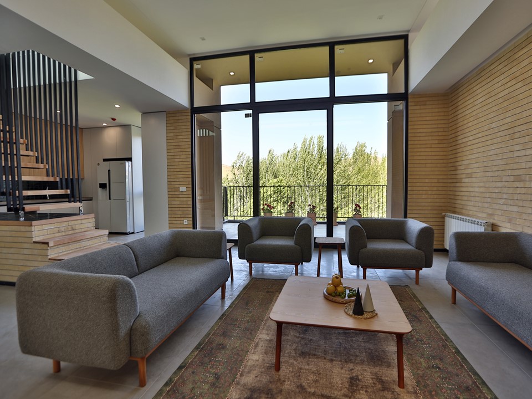
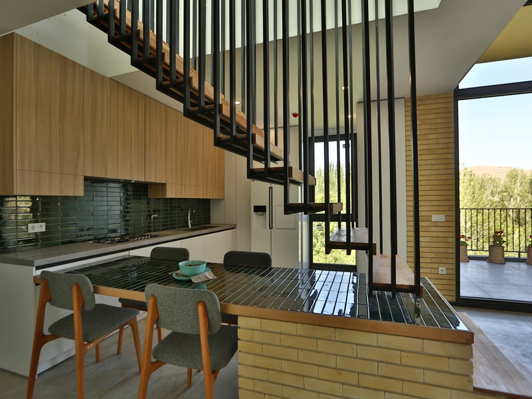
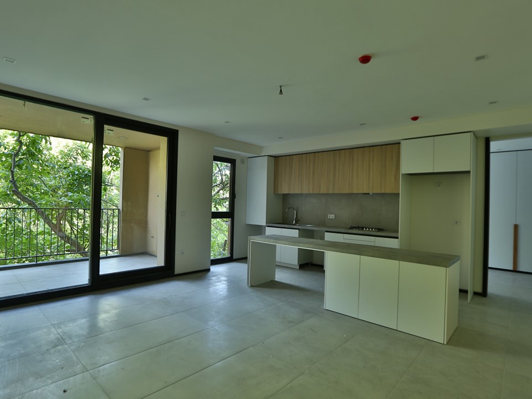
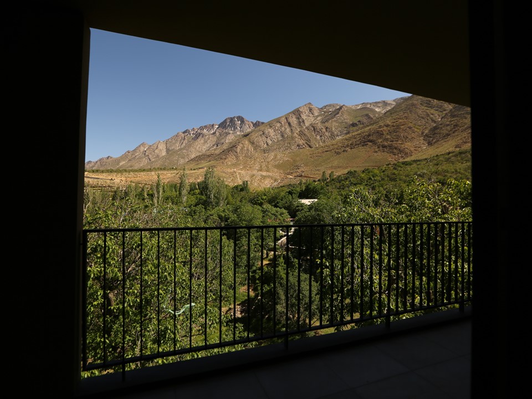
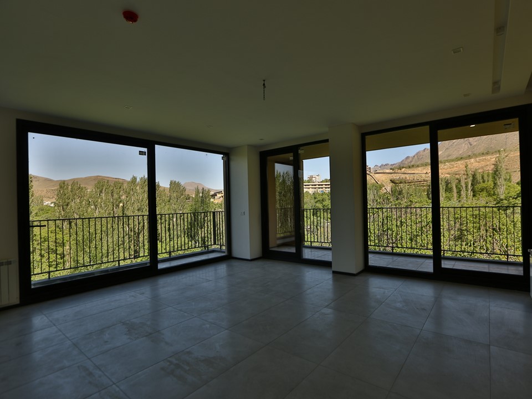
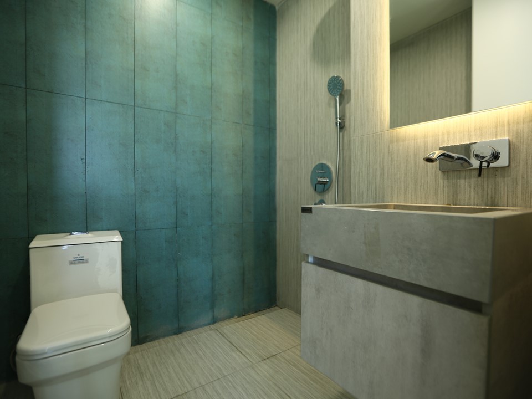
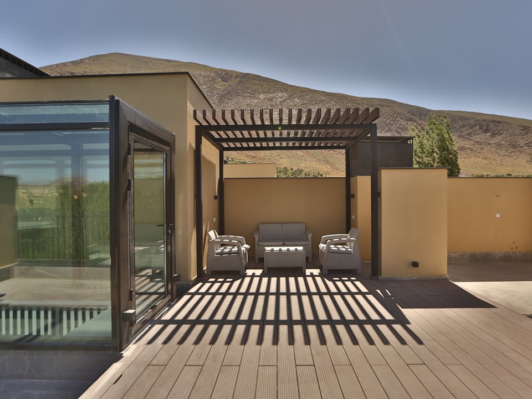
Amenities
- 126-square-meter fitness area
- 19 parking spaces
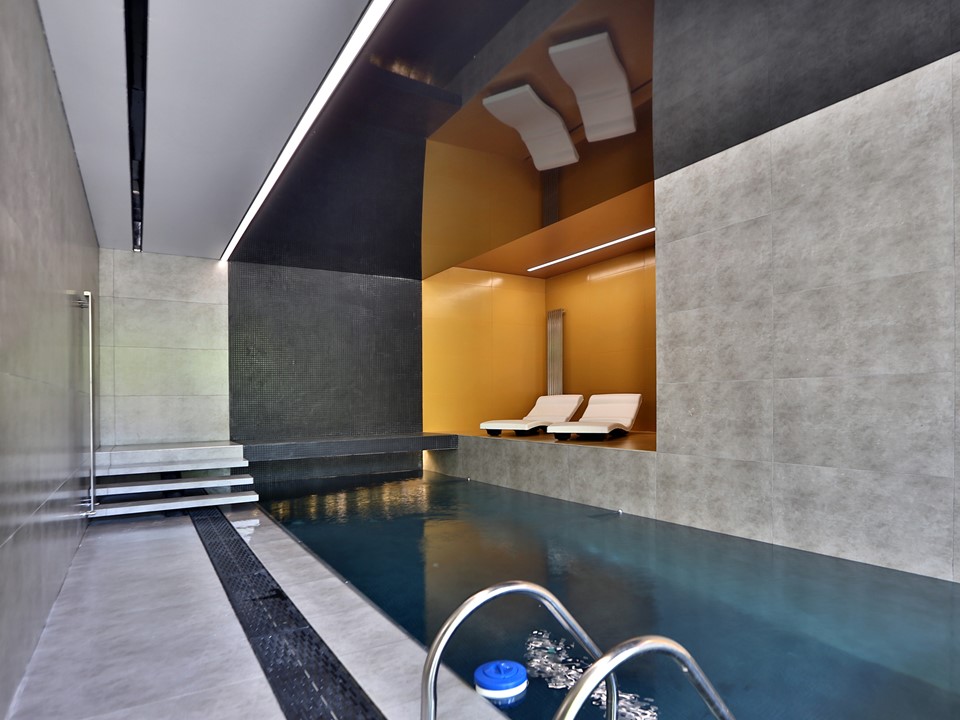
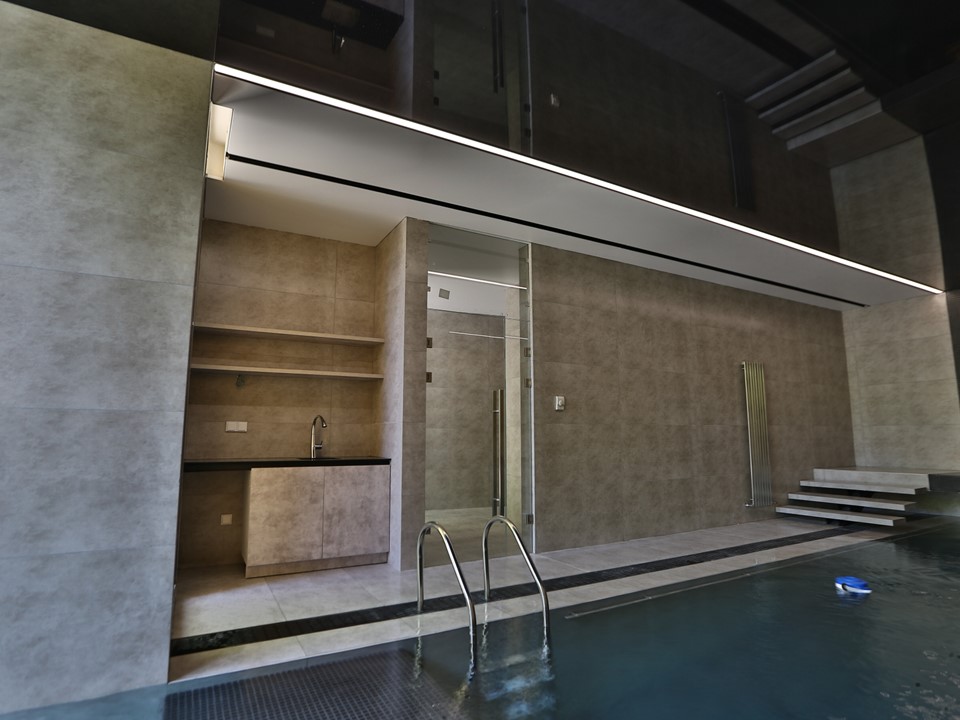
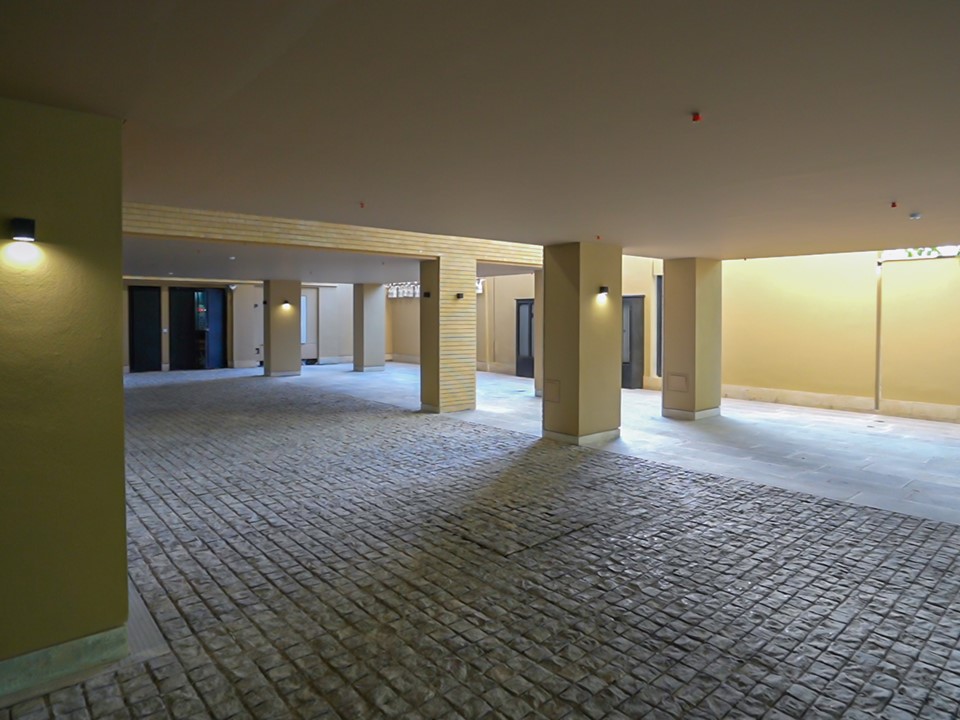
Sales Information
- Office
- +98 21 52198
