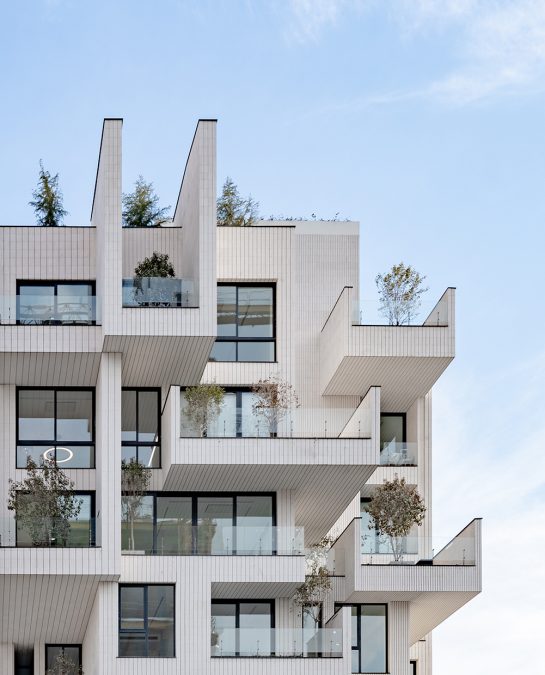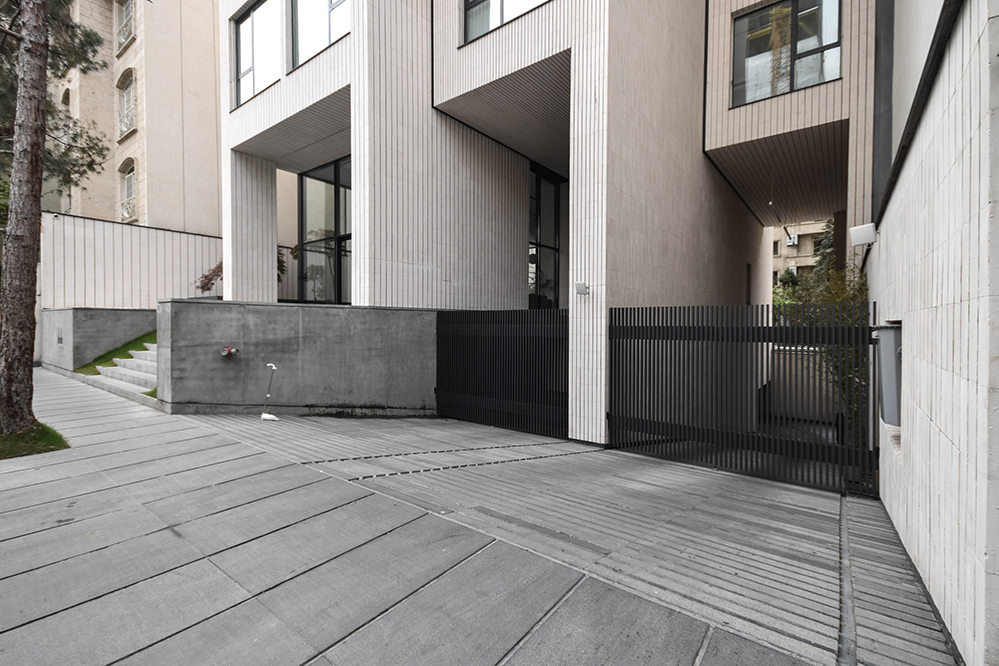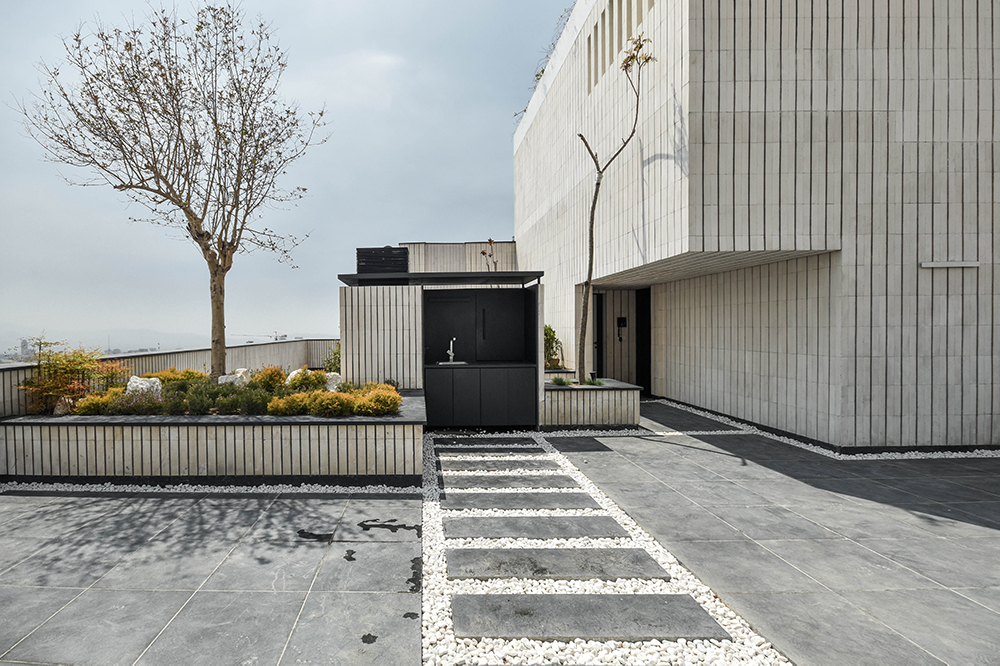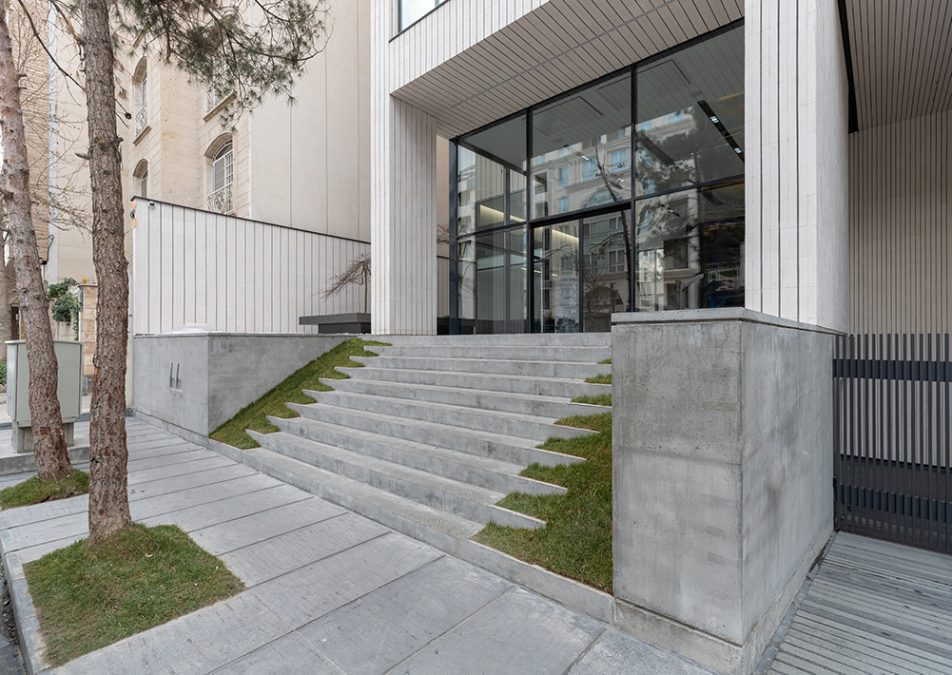PROJECT CEDRUS
Status : Completed
Construction start and end date : 2015 - 2018
Function : Residential
Location : Saadat Abad, Tehran
Unit : 18
Client : NEXA Group
Architect : Alireza Taghaboni (NextOffice)
Contractor : Imen sazeh Fadak
Awards : WAF 2019 (Completed Residential)
The dreamlike garden tower “Cedrus,” with its distinctly beautiful façade, is located in the Saadat Abad neighborhood on Morvarid Street. In this building, terraces are given special attention as a blended boundary between individual and social spaces, creatively resolving the apparent conflict between these two opposing worlds.
“Cedrus” is referred to as a garden tower due to its large green terraces. These terraces, along with the lush courtyard, bring natural beauty into the urban environment and make this building stand out from others. Built on a 1,000 square meter plot, this 10-story residential tower offers unique recreational, sports, and leisure facilities, a grand and spacious lobby, a green roof, and luxurious, modern materials, all aimed at providing a life filled with comfort and tranquility.
“Cedrus” has 11 floors above ground and 3 underground levels. It features a luxurious penthouse with a green roof on the 10th floor, two similar single units on the 8th and 9th floors, 14 beautiful units on floors 1 to 7, and an attractive duplex on the ground floor. This garden tower represents a fusion of grandeur, comfort, and peace in a modern, up-to-date structure that enhances the quality of life.
This stunning and eye-catching garden tower has garnered international attention and won the World Architecture Festival in 2019.
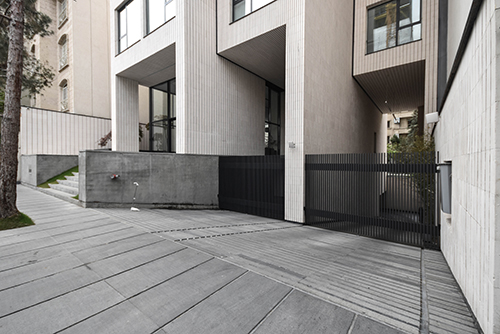
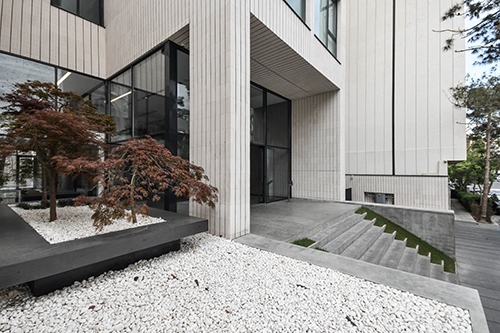
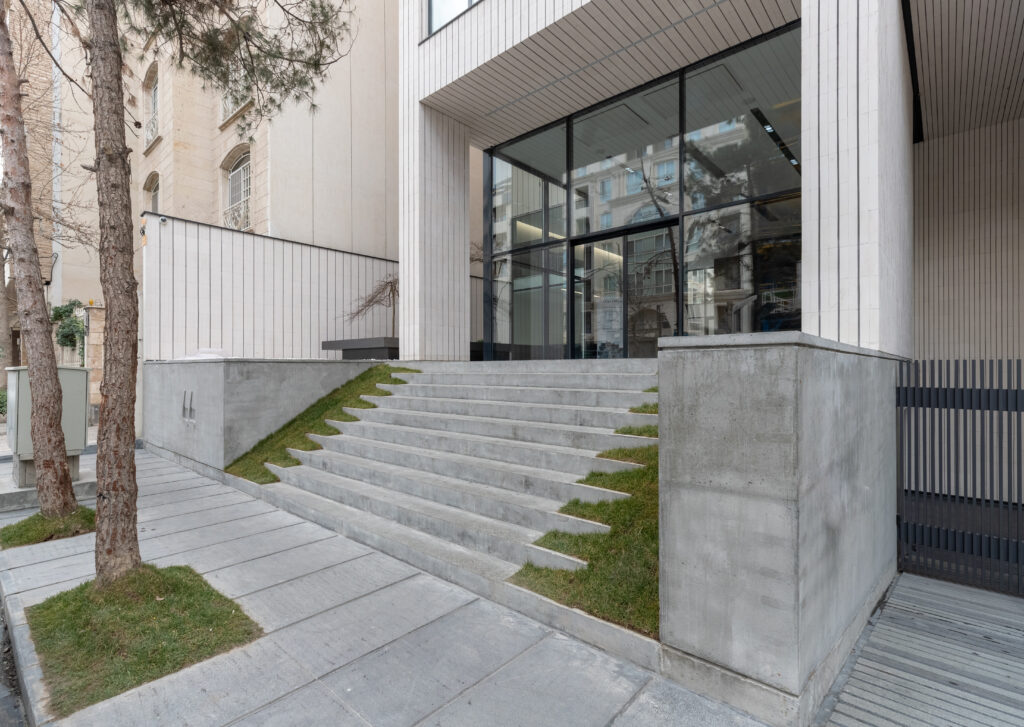
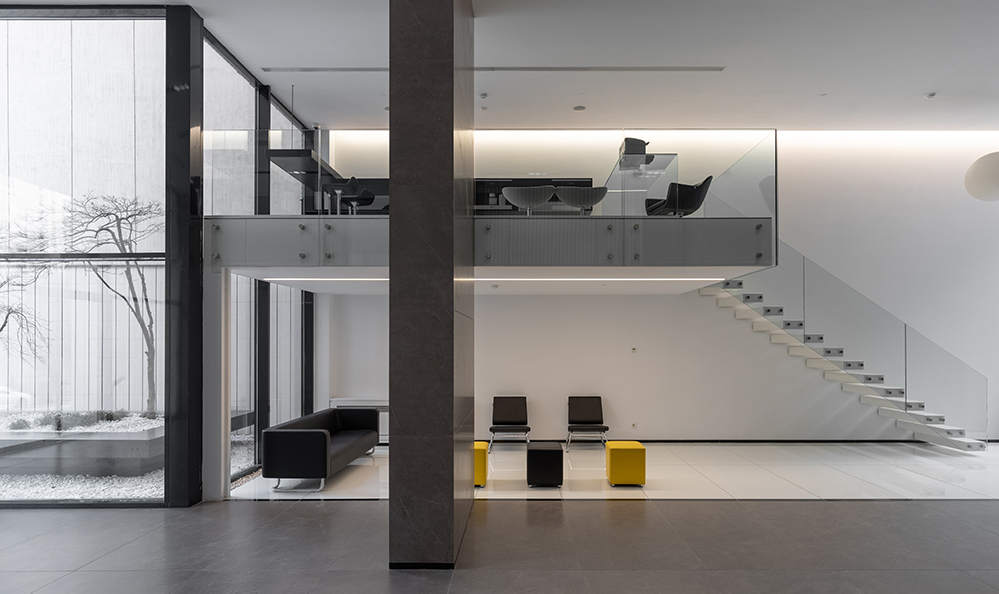
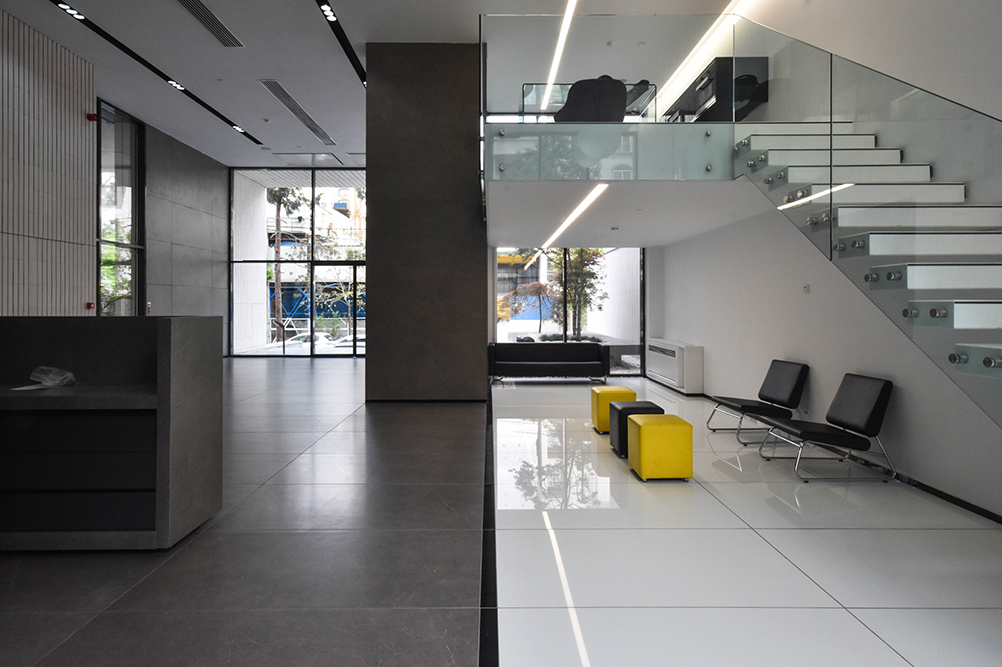
Features of the Cedrus Garden Tower
• 1,000 square meters of land area
• 6,219.12 square meters of total built-up area
o 11 residential floors above ground
o 3 underground floors
• 4 different floor plans
o Ground floor
170 square meter duplex unit (2 bedrooms)
o Floors 1 to 7
Six western units of 145 square meters (2 bedrooms)
Six eastern units of 205 square meters (3 bedrooms)
o Floors 8, 9, and 10
Two units of 373 square meters (4 bedrooms)
One unit of 373 square meters on the 10th floor (4 bedrooms with a private roof garden)
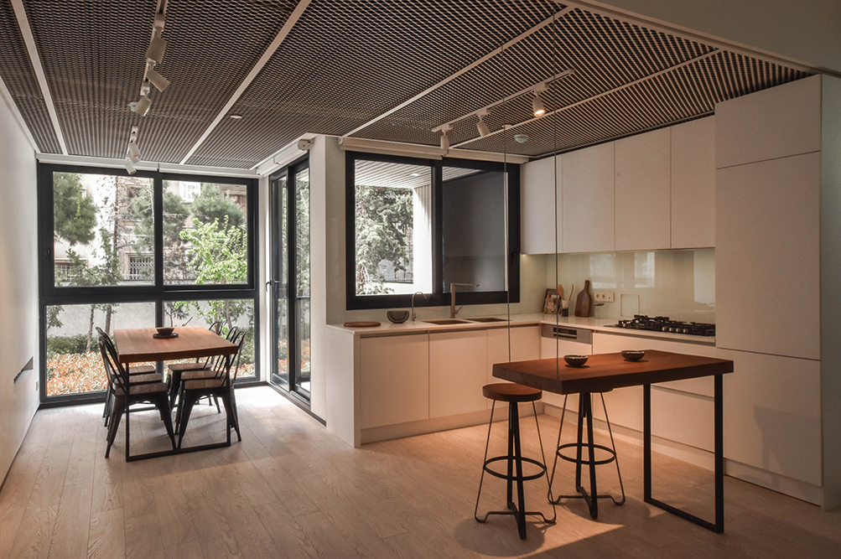
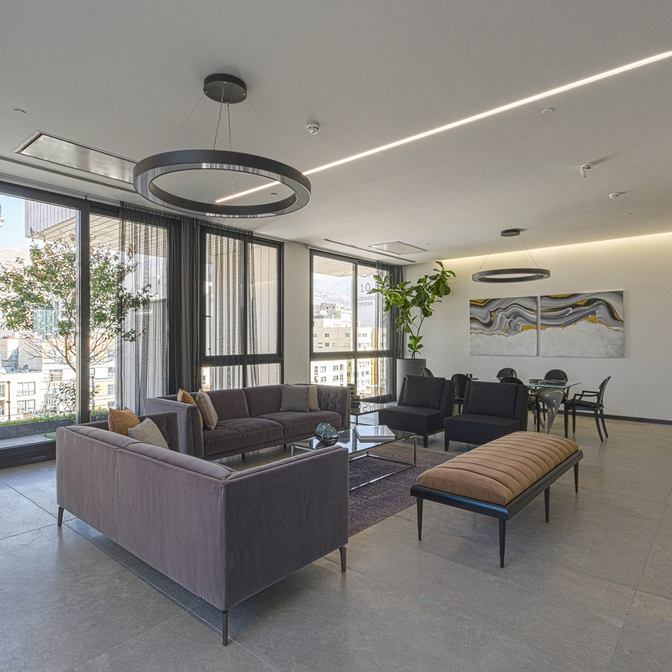
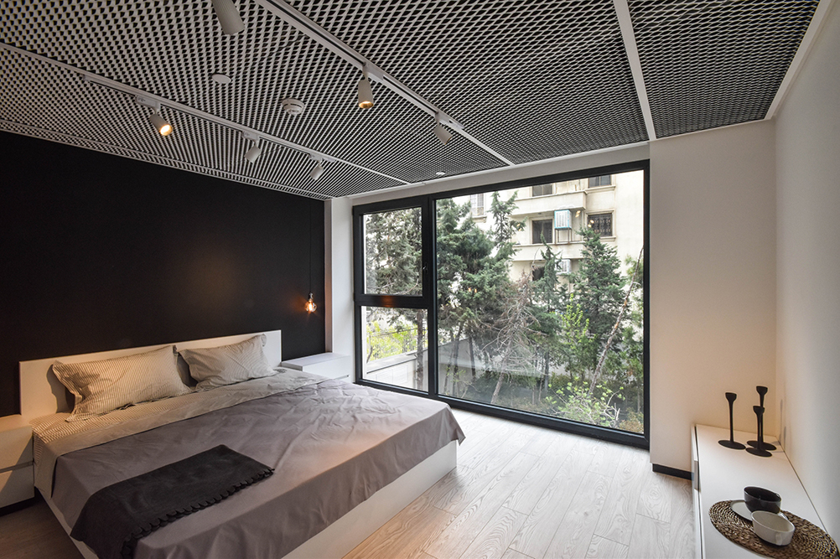
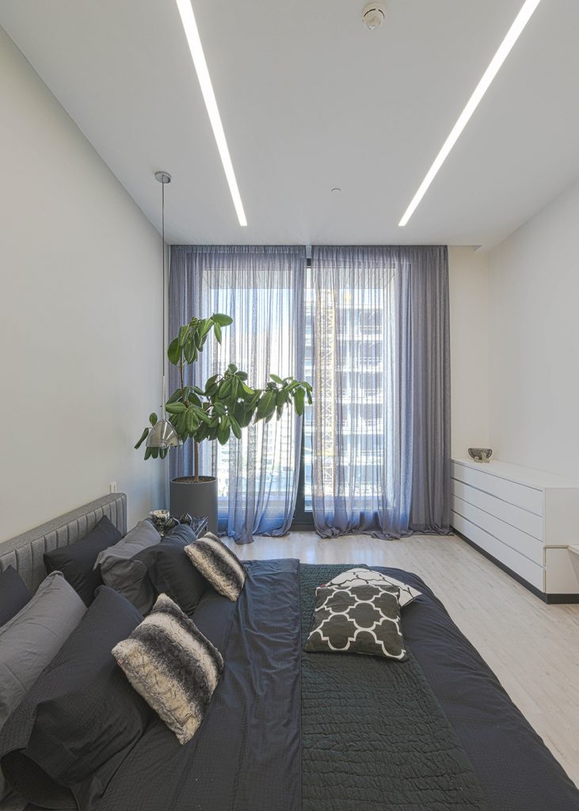
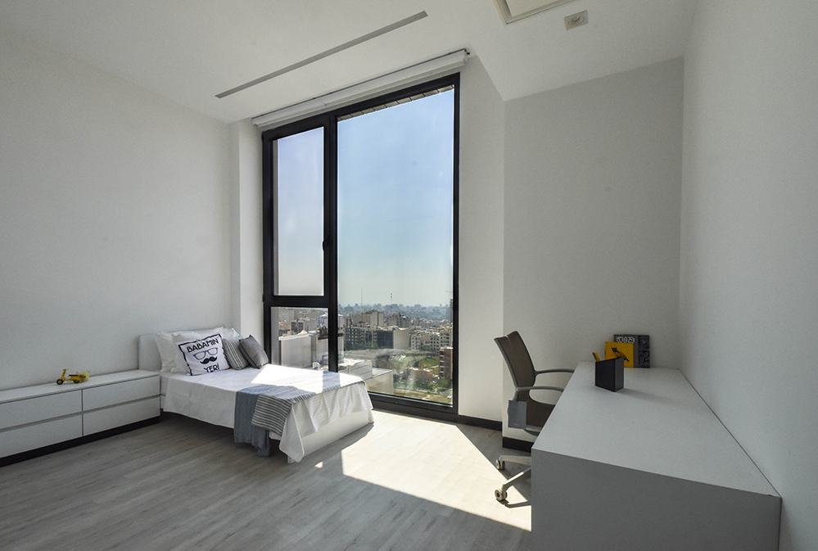
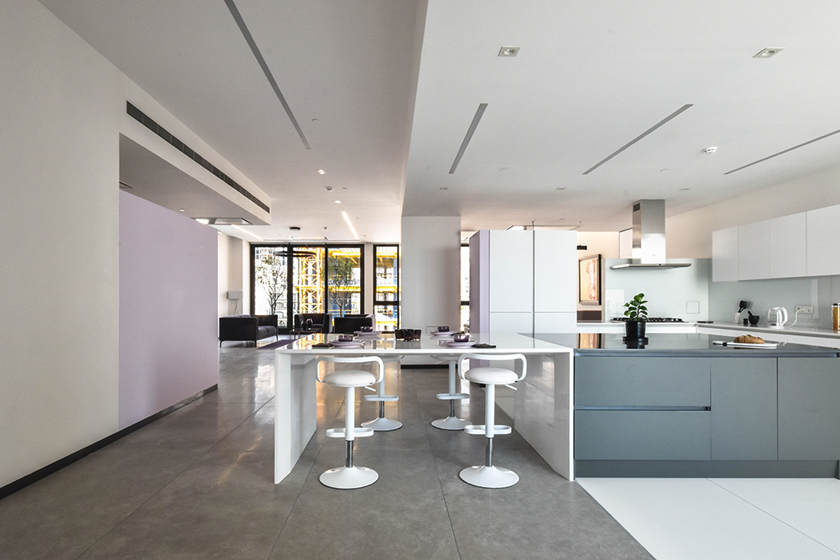
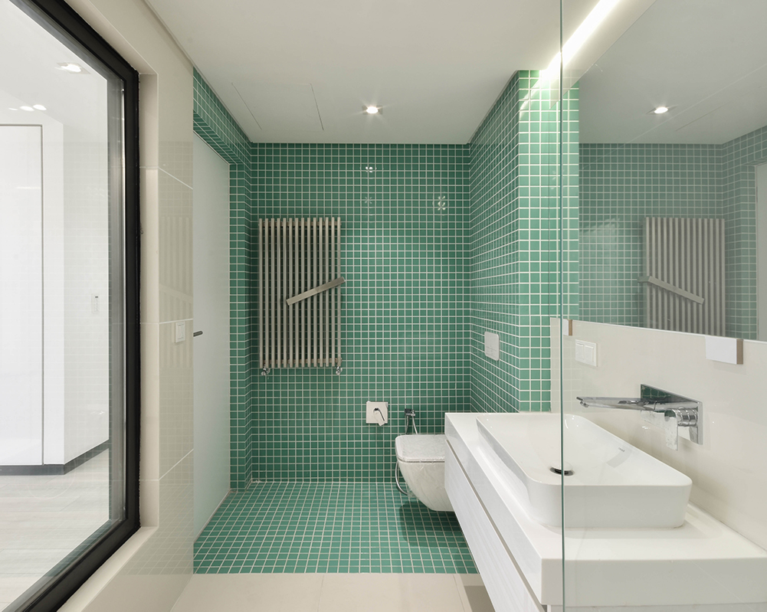
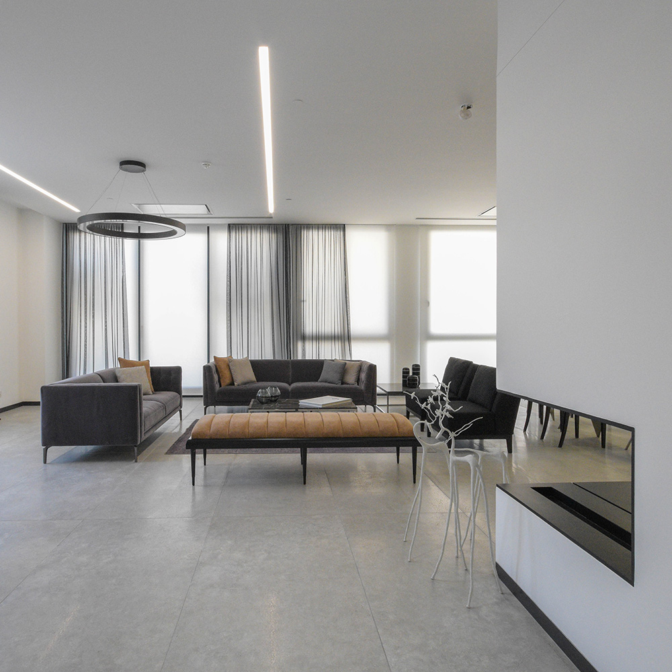
Amenities
- 170 square meter lobby
- Cafe
- 280 square meter swimming pool and fully equipped gym
- Jacuzzi, dry and steam saunas
- High-speed internet
- 31 parking spaces
- Green roof
- Barbecue area
- Landscaped courtyard
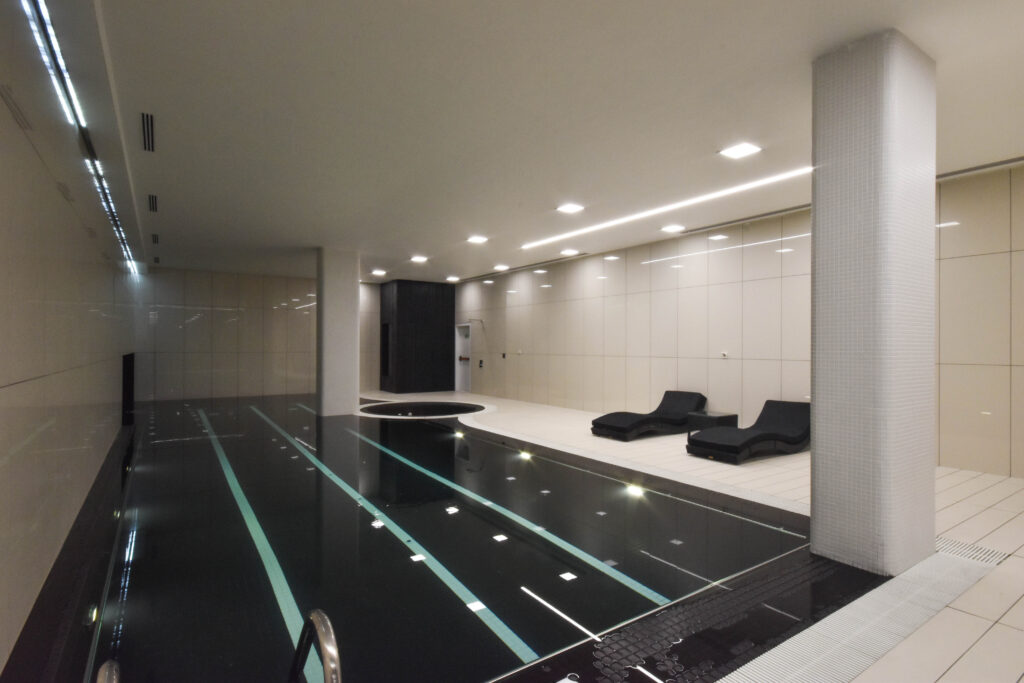
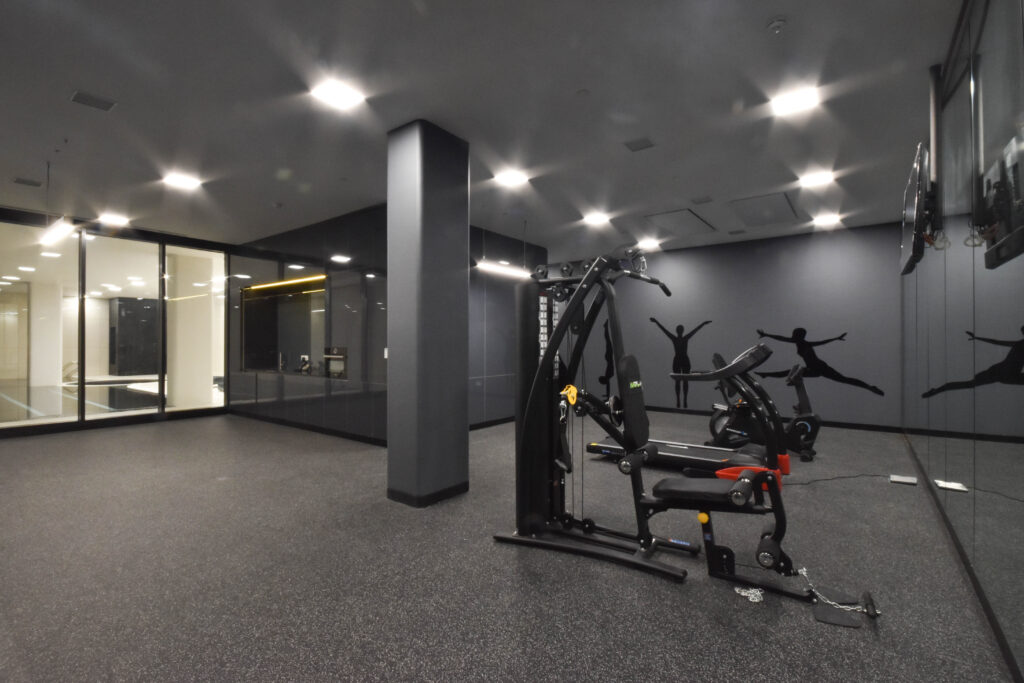
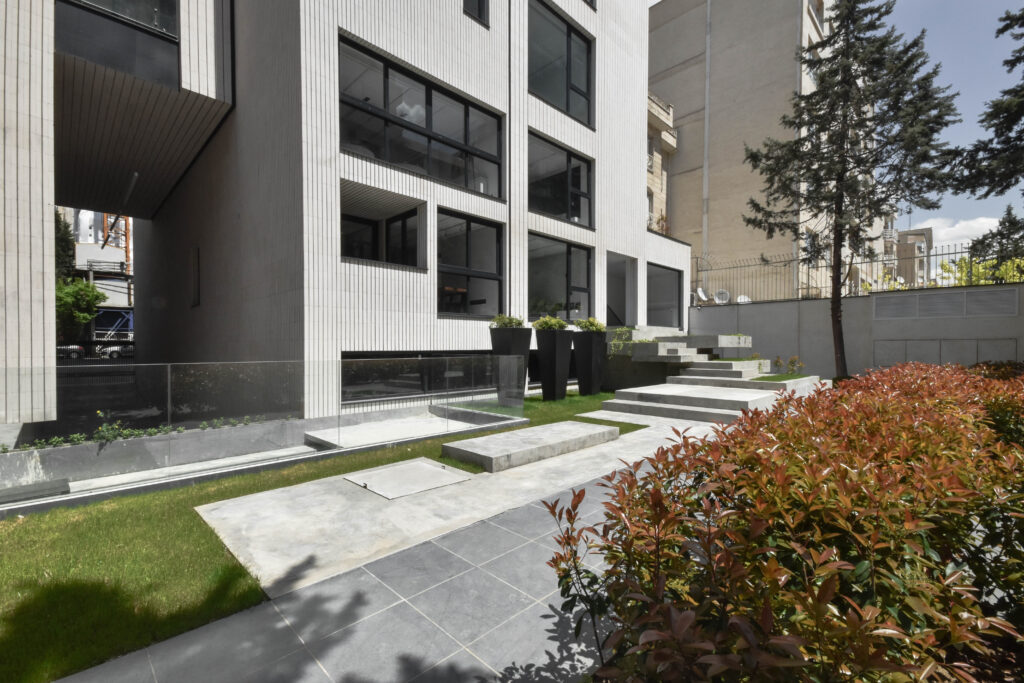
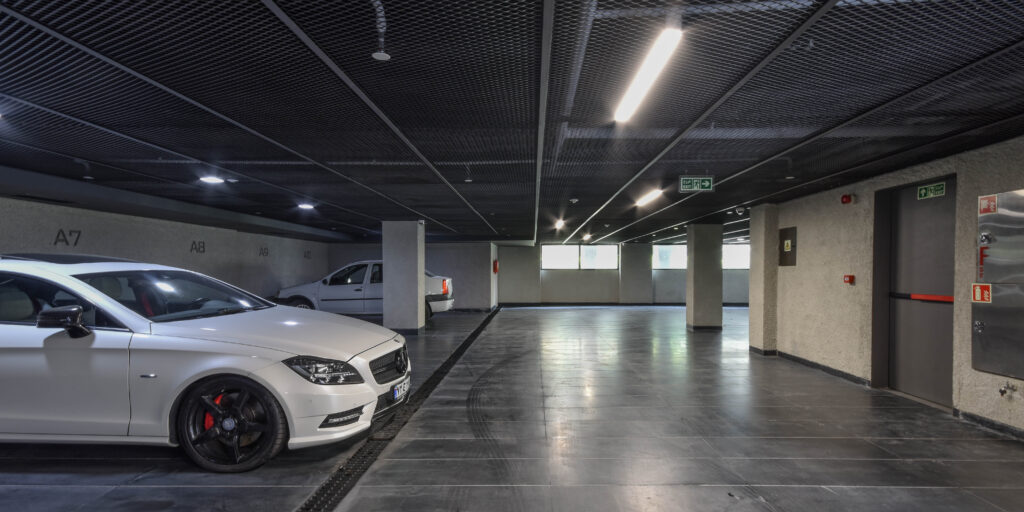
Sales office
- Office
- +98 21 22 1212 00
- Sales Managers
- +98 912 803 503 1 Homayun Shakib
- +98910 9010 400 Saman Gooran
All units are sold.
